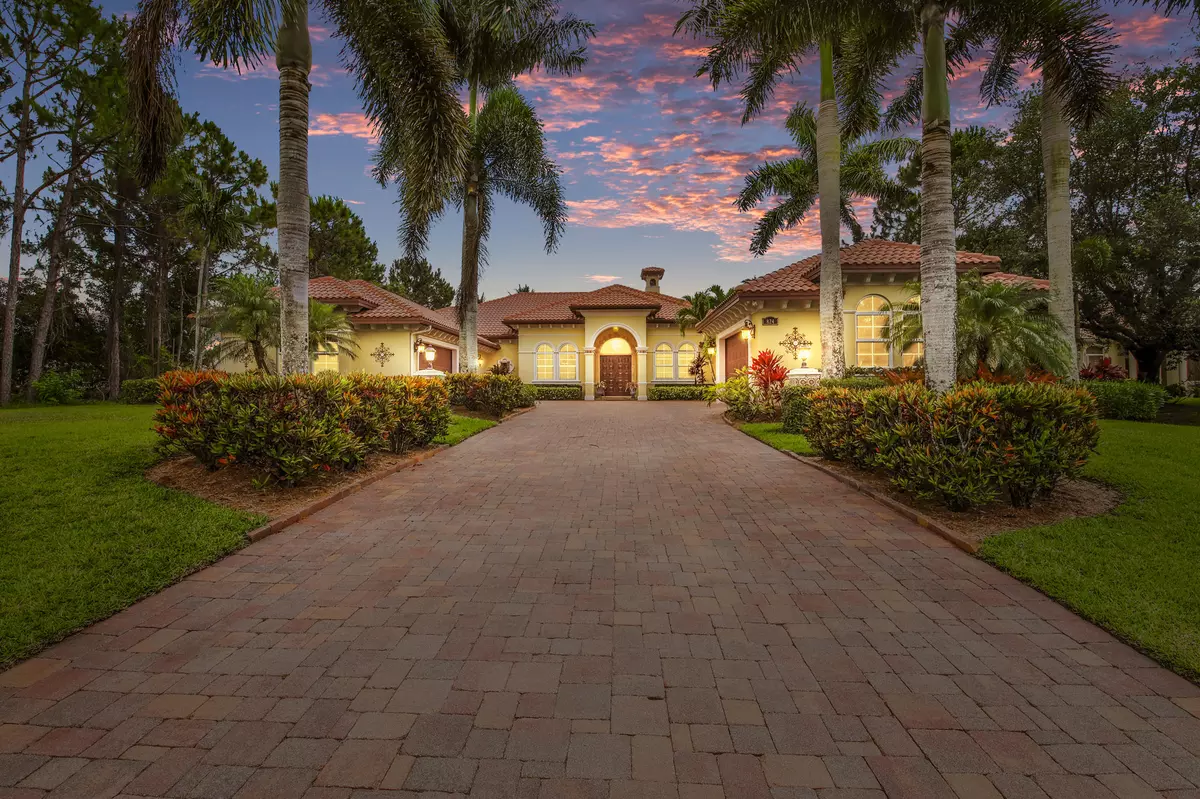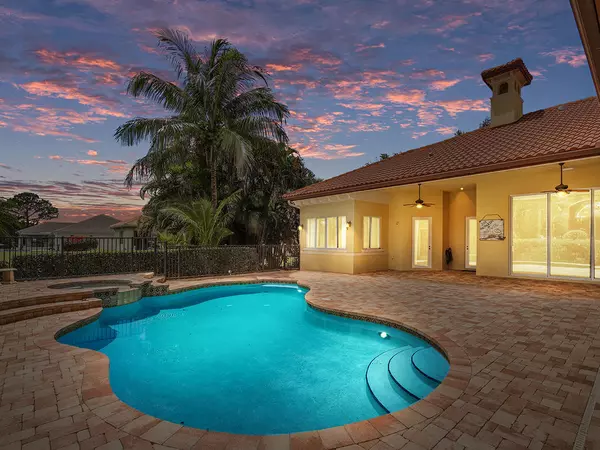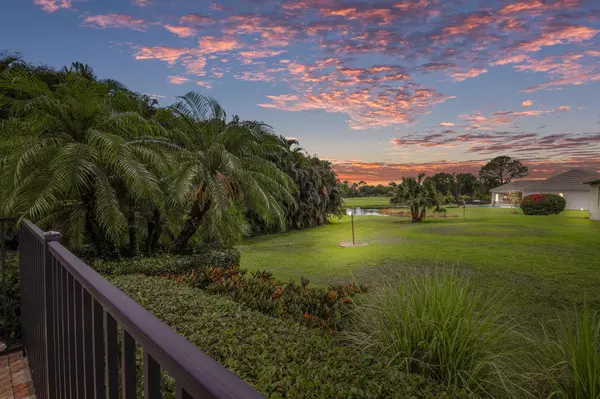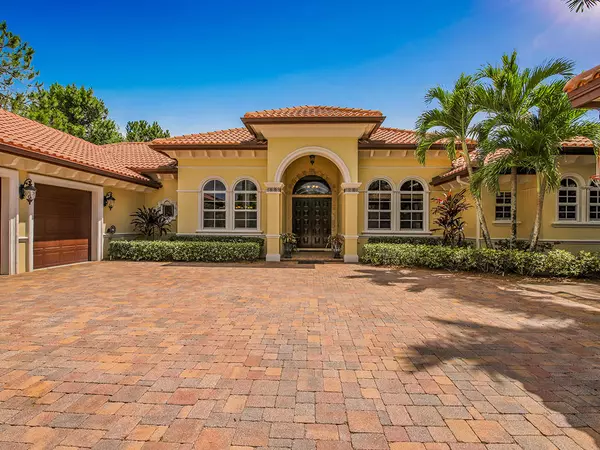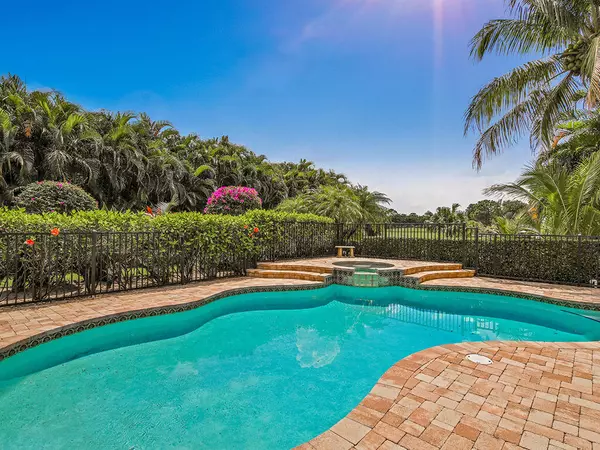Bought with EXP Realty LLC
$1,050,000
$1,100,000
4.5%For more information regarding the value of a property, please contact us for a free consultation.
824 SW Squires Johns LN Palm City, FL 34990
5 Beds
4.1 Baths
4,389 SqFt
Key Details
Sold Price $1,050,000
Property Type Single Family Home
Sub Type Single Family Detached
Listing Status Sold
Purchase Type For Sale
Square Footage 4,389 sqft
Price per Sqft $239
Subdivision Cobblestone
MLS Listing ID RX-10714175
Sold Date 06/24/21
Style Contemporary,European,Mediterranean
Bedrooms 5
Full Baths 4
Half Baths 1
Construction Status Resale
HOA Fees $125/mo
HOA Y/N Yes
Year Built 2007
Annual Tax Amount $8,354
Tax Year 2020
Lot Size 0.511 Acres
Property Description
Never before on market and one you don't want to miss! Looking for a 4 bedroom home with BONUS room with 5 car garage? Well here it is! This custom built home is situated on a 1/2 acre golf course lot with resort style setting with pool & ultra privacy! This home can not be built for this price! When it's a builder's own home, you know you are getting upgrades not seen anywhere else! Upgrades: fire sprinkler system, impact glass doors and windows, 15K upgraded appliance package, safe room, travertine throughout, amazing custom wood work, tray ceilings, crown detail and so much more (Ask for the 11 pg upgrade list) Cobblestone is located on the western edge of Palm City/Martin County and nestled amongst 500 plus beautiful acres surrounded by extraordinary wildlife, nature preserves
Location
State FL
County Martin
Community Cobblestone
Area 9 - Palm City
Zoning Residential
Rooms
Other Rooms Den/Office, Family, Laundry-Inside
Master Bath Dual Sinks, Mstr Bdrm - Ground, Separate Shower, Separate Tub
Interior
Interior Features Built-in Shelves, Entry Lvl Lvng Area, Fireplace(s), Kitchen Island, Laundry Tub, Pantry, Split Bedroom, Walk-in Closet, Wet Bar
Heating Central, Electric
Cooling Ceiling Fan, Central, Electric
Flooring Carpet, Marble, Wood Floor
Furnishings Unfurnished
Exterior
Exterior Feature Auto Sprinkler, Fence, Open Patio, Screened Patio
Parking Features 2+ Spaces, Garage - Attached
Garage Spaces 5.0
Pool Equipment Included, Inground, Spa
Community Features Gated Community
Utilities Available Cable, Electric, Septic, Well Water
Amenities Available Golf Course, Park
Waterfront Description None
View Garden, Golf, Pool
Roof Type Barrel
Exposure North
Private Pool Yes
Security Gate - Unmanned
Building
Lot Description 1/2 to < 1 Acre
Story 1.00
Unit Features On Golf Course
Foundation Block, CBS, Concrete
Construction Status Resale
Schools
Elementary Schools Citrus Grove Elementary
Middle Schools Hidden Oaks Middle School
High Schools South Fork High School
Others
Pets Allowed Restricted
HOA Fee Include Common Areas
Senior Community No Hopa
Restrictions Buyer Approval,Commercial Vehicles Prohibited,Lease OK w/Restrict,No RV,Tenant Approval
Security Features Gate - Unmanned
Acceptable Financing Cash, Conventional
Horse Property No
Membership Fee Required No
Listing Terms Cash, Conventional
Financing Cash,Conventional
Pets Allowed Number Limit
Read Less
Want to know what your home might be worth? Contact us for a FREE valuation!

Our team is ready to help you sell your home for the highest possible price ASAP

