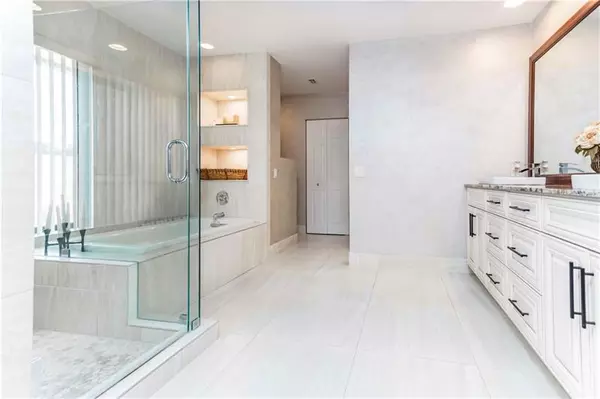$375,000
$399,000
6.0%For more information regarding the value of a property, please contact us for a free consultation.
10876 Boca Woods Ln Boca Raton, FL 33428
5 Beds
2.5 Baths
3,376 SqFt
Key Details
Sold Price $375,000
Property Type Single Family Home
Sub Type Single
Listing Status Sold
Purchase Type For Sale
Square Footage 3,376 sqft
Price per Sqft $111
Subdivision Boca Woods Country Club P
MLS Listing ID F10169947
Sold Date 06/09/21
Style Pool Only
Bedrooms 5
Full Baths 2
Half Baths 1
Construction Status Resale
Membership Fee $65,000
HOA Fees $311/mo
HOA Y/N Yes
Year Built 1984
Annual Tax Amount $7,072
Tax Year 2017
Lot Size 0.300 Acres
Property Description
Stunning 5 bedroom 2 full bath & 2 half bath home with pool & golf views on large corner lot. Property features include: New dual zone A/C's, Custom wood kitchen with decorative ends, newer stainless steel appliances, no texture flat ceilings, granite counter top kitchen & bathrooms, huge frameless master bath enclosure with jacuzzi tub, newly painted exterior, 100% tile throughout all living areas, Island kitchen, large interior laundry room with plenty of storage, built in wine cooler, remodeled bathrooms, master bedroom custom built closets, new window treatments, two car garage with extra golf cart garage. Boca Woods CC requires a mandatory membership of $65,000 up front & continuing yearly fees.
Location
State FL
County Palm Beach County
Area Palm Beach 4750; 4760; 4770; 4780; 4860; 4870; 488
Zoning RE
Rooms
Bedroom Description Entry Level
Other Rooms Attic, Family Room, Utility Room/Laundry
Interior
Interior Features Built-Ins, Kitchen Island, Roman Tub, Skylight, Vaulted Ceilings, Walk-In Closets
Heating Central Heat, Electric Heat
Cooling Ceiling Fans, Central Cooling, Electric Cooling
Flooring Tile Floors
Equipment Disposal, Dryer, Electric Range, Electric Water Heater, Microwave, Refrigerator, Washer
Furnishings Unfurnished
Exterior
Exterior Feature Exterior Lighting, Open Porch, Patio
Parking Features Attached
Garage Spaces 2.0
Pool Auto Pool Clean
Water Access N
View Golf View, Pool Area View
Roof Type Flat Tile Roof
Private Pool No
Building
Lot Description 1/4 To Less Than 1/2 Acre Lot
Foundation Cbs Construction
Sewer Municipal Sewer
Water Municipal Water
Construction Status Resale
Others
Pets Allowed Yes
HOA Fee Include 311
Senior Community No HOPA
Restrictions Ok To Lease,Other Restrictions
Acceptable Financing Cash, Conventional
Membership Fee Required Yes
Listing Terms Cash, Conventional
Special Listing Condition As Is
Pets Allowed No Restrictions
Read Less
Want to know what your home might be worth? Contact us for a FREE valuation!

Our team is ready to help you sell your home for the highest possible price ASAP

Bought with RE/MAX Park Creek Realty Inc





