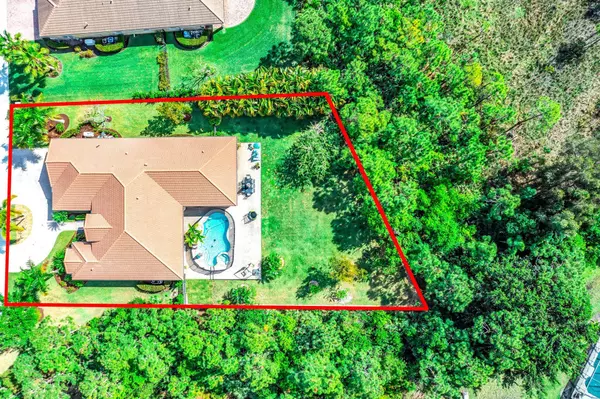Bought with Echo Fine Properties
$939,000
$889,000
5.6%For more information regarding the value of a property, please contact us for a free consultation.
7599 SE Belle Maison DR Stuart, FL 34997
4 Beds
3.1 Baths
3,063 SqFt
Key Details
Sold Price $939,000
Property Type Single Family Home
Sub Type Single Family Detached
Listing Status Sold
Purchase Type For Sale
Square Footage 3,063 sqft
Price per Sqft $306
Subdivision Tres Belle Pud Plat No 1 A Plat Of
MLS Listing ID RX-10706551
Sold Date 05/12/21
Style Key West,Mediterranean
Bedrooms 4
Full Baths 3
Half Baths 1
Construction Status Resale
HOA Fees $315/mo
HOA Y/N Yes
Year Built 2011
Annual Tax Amount $10,212
Tax Year 2020
Lot Size 0.506 Acres
Property Description
THIS IS IT! Come tour this thoughtfully upgraded home situated near a cul-de-sac in Martin County's beautiful Tres Belle. Just minutes from I-95 -the location is perfect for commuters. Inside this meticulously maintained 4 bedroom 3.5 bath CBS home you will observe generous room sizes and plenty of closet space. Timeless plantation shutters, granite, and hardwood floors add to the home's charm. Equipped with a full-house generator, automatic pool vacuum and child safety fence, a 16 channel security system, and complete impact windows and doors-This home is where luxury meets practicality. Every room leads to the pool and once outdoors, enjoy entertaining or relaxing in your own private oasis on over 1/2 acre of fenced-in land surrounded by beautiful preserve.
Location
State FL
County Martin
Area 12 - Stuart - Southwest
Zoning RES
Rooms
Other Rooms Den/Office, Laundry-Inside, Laundry-Util/Closet, Pool Bath
Master Bath Dual Sinks, Separate Shower, Separate Tub
Interior
Interior Features Ctdrl/Vault Ceilings, Split Bedroom, Walk-in Closet
Heating Central, Electric
Cooling Central, Electric
Flooring Ceramic Tile
Furnishings Unfurnished
Exterior
Exterior Feature Built-in Grill, Covered Patio, Fence, Open Patio, Screen Porch, Summer Kitchen, Zoned Sprinkler
Parking Features 2+ Spaces, Driveway, Garage - Attached
Garage Spaces 3.0
Pool Child Gate, Equipment Included, Gunite, Inground, Salt Chlorination, Solar Heat
Community Features Gated Community
Utilities Available Cable, Electric, Public Sewer, Public Water
Amenities Available None
Waterfront Description None
View Pool
Exposure East
Private Pool Yes
Security Gate - Unmanned
Building
Lot Description 1/2 to < 1 Acre, West of US-1
Story 1.00
Foundation Brick, CBS
Construction Status Resale
Others
Pets Allowed Restricted
HOA Fee Include Cable,Common Areas
Senior Community No Hopa
Restrictions Buyer Approval,Commercial Vehicles Prohibited,Interview Required,Lease OK w/Restrict,Tenant Approval
Security Features Gate - Unmanned
Acceptable Financing Cash, Conventional, FHA, VA
Horse Property No
Membership Fee Required No
Listing Terms Cash, Conventional, FHA, VA
Financing Cash,Conventional,FHA,VA
Read Less
Want to know what your home might be worth? Contact us for a FREE valuation!

Our team is ready to help you sell your home for the highest possible price ASAP





