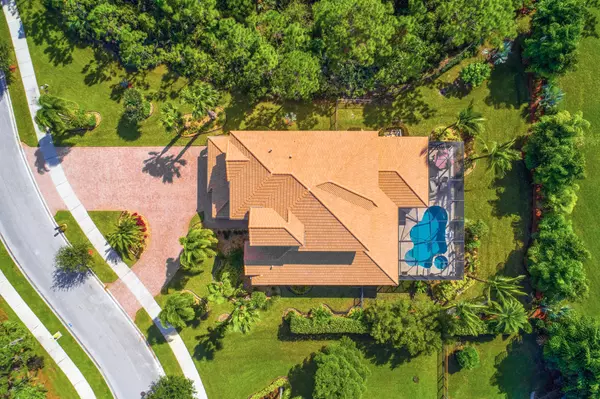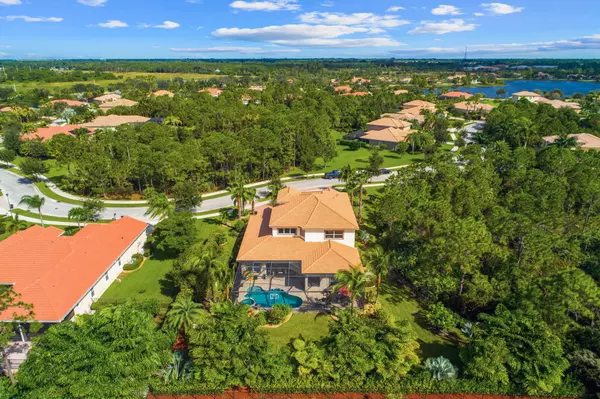Bought with BlueChip Properties
$970,000
$989,500
2.0%For more information regarding the value of a property, please contact us for a free consultation.
266 SE Paysage TRL Stuart, FL 34997
5 Beds
4 Baths
4,030 SqFt
Key Details
Sold Price $970,000
Property Type Single Family Home
Sub Type Single Family Detached
Listing Status Sold
Purchase Type For Sale
Square Footage 4,030 sqft
Price per Sqft $240
Subdivision Tres Belle Pud Plat 1
MLS Listing ID RX-10670212
Sold Date 04/15/21
Style Mediterranean,Multi-Level,Spanish
Bedrooms 5
Full Baths 4
Construction Status Resale
HOA Fees $311/mo
HOA Y/N Yes
Year Built 2013
Annual Tax Amount $6,986
Tax Year 2019
Lot Size 0.570 Acres
Property Description
Welcome to the gem of Tres Belle, a luxury gated community. This amazing rare two story 5BR/4Bath Nassau Model one of a kind home built by famous Kolter Homes. With truly the most superior construction in Tres Belle you are simply in paradise at home in this secluded oasis up against a beautiful nature preserve. Located next to Palm Beach shopping centers and only 15 minutes from downtown Stuart and minutes from the interstate. Featuring Inside keypad controller heated saltwater pool and hot tub, luxury travertine stone in pool patio and lanai, built in grill and refrigerator under stone bar top. Home has porcelain and wood flr on 1st flr, impact windows/sliding doors w/ a reinforced garage door and a 22k Watt whole home gas generator and a ADT security system w/ camera
Location
State FL
County Martin
Community Tres Belle
Area 12 - Stuart - Southwest
Zoning PUD-R
Rooms
Other Rooms Den/Office, Family, Laundry-Inside, Loft
Master Bath Combo Tub/Shower, Dual Sinks, Mstr Bdrm - Ground, Mstr Bdrm - Sitting, Separate Shower, Separate Tub, Spa Tub & Shower
Interior
Interior Features Built-in Shelves, Entry Lvl Lvng Area, Foyer, French Door, Kitchen Island, Laundry Tub, Pantry, Roman Tub, Upstairs Living Area, Volume Ceiling, Walk-in Closet
Heating Central, Central Individual, Electric, Zoned
Cooling Central, Electric, Zoned
Flooring Carpet, Other, Wood Floor
Furnishings Turnkey,Unfurnished
Exterior
Exterior Feature Auto Sprinkler, Built-in Grill, Covered Patio, Fence, Screened Patio, Summer Kitchen, Zoned Sprinkler
Parking Features 2+ Spaces, Driveway, Garage - Attached
Garage Spaces 3.0
Pool Equipment Included, Freeform, Heated, Inground, Salt Chlorination, Spa
Community Features Gated Community
Utilities Available Cable, Electric, Public Sewer, Public Water, Well Water
Amenities Available Bike - Jog, Fitness Trail, Internet Included, None, Sidewalks
Waterfront Description None
View Garden, Pool, Preserve
Roof Type S-Tile
Exposure North
Private Pool Yes
Security Burglar Alarm,Entry Phone,Gate - Unmanned,Motion Detector
Building
Lot Description 1/2 to < 1 Acre
Story 2.00
Unit Features Multi-Level
Foundation Brick, CBS, Stone
Construction Status Resale
Schools
Elementary Schools Crystal Lake Elementary School
Middle Schools Dr. David L. Anderson Middle School
High Schools Martin County High School
Others
Pets Allowed Yes
HOA Fee Include Cable,Common Areas,Management Fees,Reserve Funds,Security
Senior Community No Hopa
Restrictions Buyer Approval,Tenant Approval
Security Features Burglar Alarm,Entry Phone,Gate - Unmanned,Motion Detector
Acceptable Financing Cash, Conventional
Horse Property No
Membership Fee Required No
Listing Terms Cash, Conventional
Financing Cash,Conventional
Pets Allowed No Restrictions
Read Less
Want to know what your home might be worth? Contact us for a FREE valuation!

Our team is ready to help you sell your home for the highest possible price ASAP





