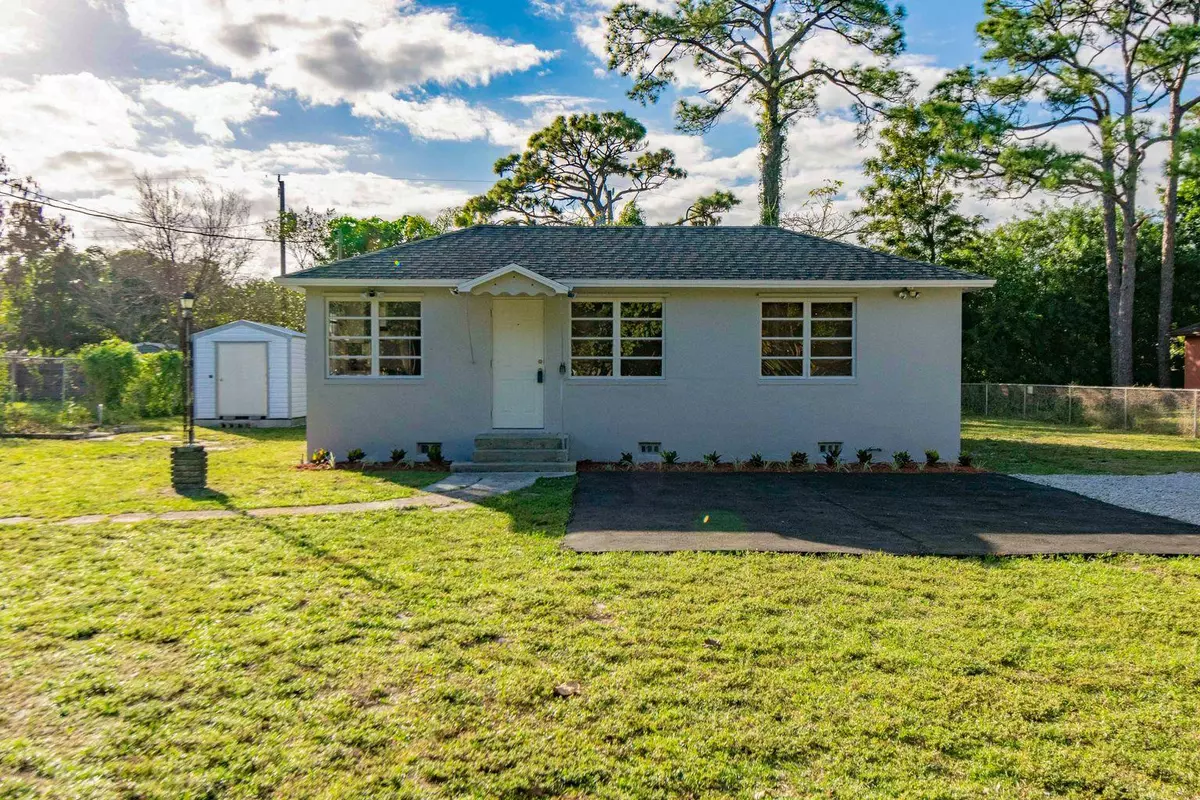Bought with True Blue Realty Inc
$300,000
$315,000
4.8%For more information regarding the value of a property, please contact us for a free consultation.
3313 Gulfstream RD Palm Springs, FL 33461
3 Beds
2 Baths
1,025 SqFt
Key Details
Sold Price $300,000
Property Type Single Family Home
Sub Type Single Family Detached
Listing Status Sold
Purchase Type For Sale
Square Footage 1,025 sqft
Price per Sqft $292
Subdivision Lakewood Gardens
MLS Listing ID RX-10672633
Sold Date 03/31/21
Style Ranch
Bedrooms 3
Full Baths 2
Construction Status Resale
HOA Y/N No
Year Built 1950
Annual Tax Amount $3,307
Tax Year 2019
Lot Size 0.339 Acres
Property Description
Completely renovated 3/2 cottage on almost a half acre of privacy! kitchen includes real wood cabinets, granite counter tops, new stainless steel appliances, stainless steel under mount sink, garbage disposal. Bathrooms have all new fixtures, lighting and vanities. Laundry room just off kitchen with washer/dryer hook-ups. Energy efficient tankless water heater. New flooring, neutral paint and trim throughout home. Huge yard with exceptionally long driveway, asphalt parking, mature tropical landscaping, secluded and peaceful. Build a pool or add on with plenty of room all around you. Back yard includes a shed for additional storage.
Location
State FL
County Palm Beach
Area 5690
Zoning RM(cit
Rooms
Other Rooms Laundry-Util/Closet, Laundry-Inside
Master Bath Separate Shower
Interior
Interior Features Laundry Tub
Heating Central
Cooling Central
Flooring Tile, Laminate
Furnishings Unfurnished
Exterior
Exterior Feature Fence, Room for Pool, Shed
Parking Features Driveway, RV/Boat
Utilities Available Electric, Cable
Amenities Available None
Waterfront Description None
View Garden
Roof Type Comp Shingle
Exposure East
Private Pool No
Building
Lot Description 1/4 to 1/2 Acre
Story 1.00
Foundation CBS, Concrete, Block
Construction Status Resale
Schools
Middle Schools L C Swain Middle School
High Schools John I. Leonard High School
Others
Pets Allowed Yes
Senior Community No Hopa
Restrictions None
Acceptable Financing Cash, VA, FHA, Conventional
Horse Property No
Membership Fee Required No
Listing Terms Cash, VA, FHA, Conventional
Financing Cash,VA,FHA,Conventional
Read Less
Want to know what your home might be worth? Contact us for a FREE valuation!

Our team is ready to help you sell your home for the highest possible price ASAP





