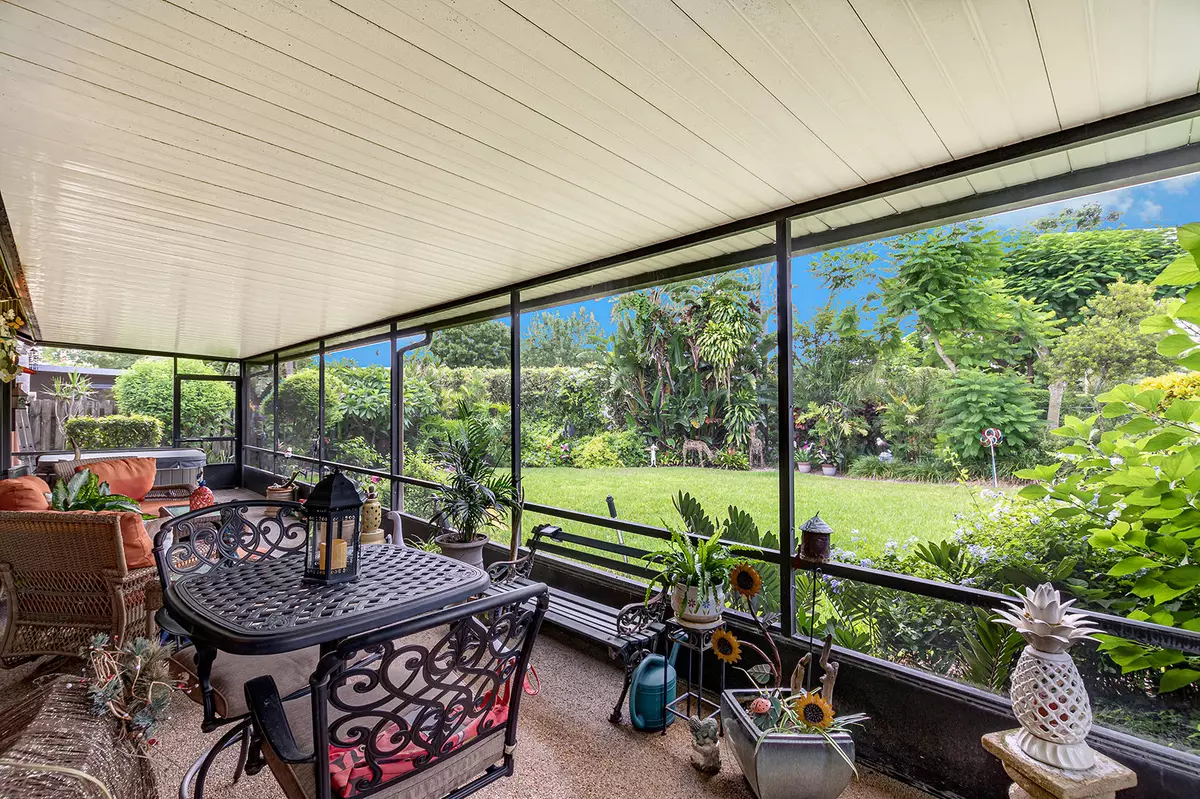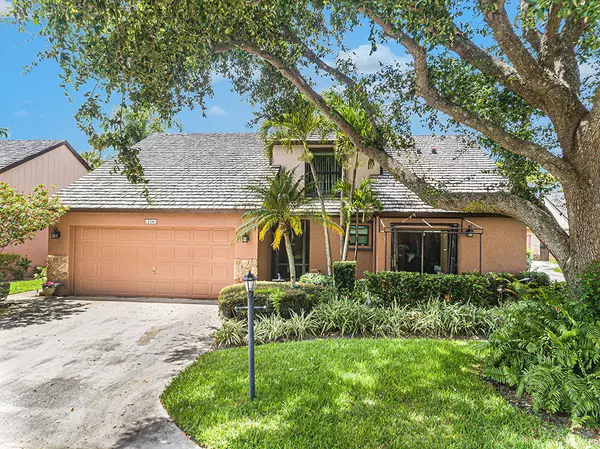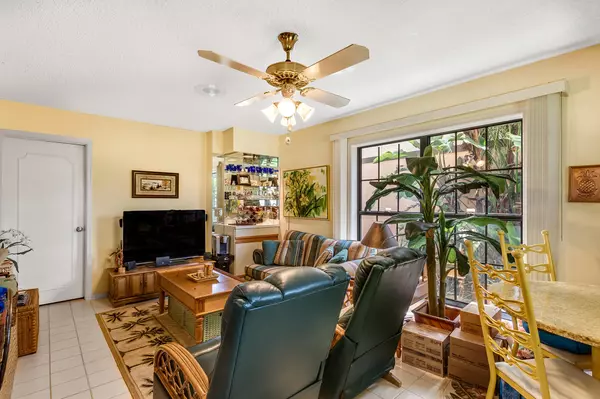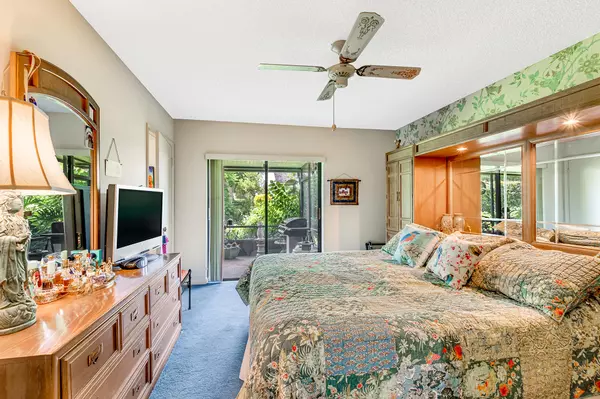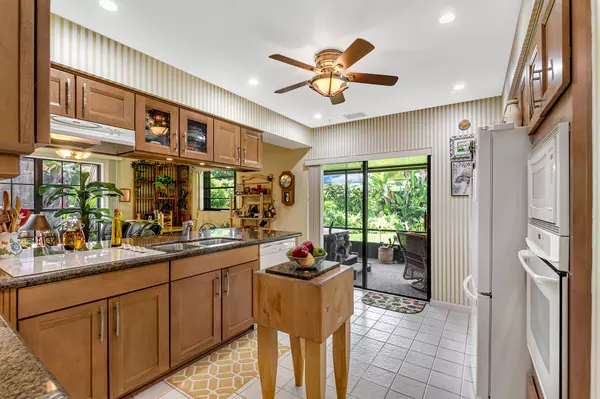Bought with Atlantic Florida Properties Inc
$410,000
$410,000
For more information regarding the value of a property, please contact us for a free consultation.
108 Beaumont LN Palm Beach Gardens, FL 33410
3 Beds
3 Baths
2,218 SqFt
Key Details
Sold Price $410,000
Property Type Single Family Home
Sub Type Single Family Detached
Listing Status Sold
Purchase Type For Sale
Square Footage 2,218 sqft
Price per Sqft $184
Subdivision Beaumont Place
MLS Listing ID RX-10636317
Sold Date 03/30/21
Style Multi-Level
Bedrooms 3
Full Baths 3
Construction Status Resale
HOA Fees $192/mo
HOA Y/N Yes
Year Built 1984
Annual Tax Amount $2,750
Tax Year 2019
Lot Size 6,330 Sqft
Property Description
BACK ON MARKET! EASY to see! DO NOT let this get away again - tremendous value for the size. This is a bright + airy 3 BR w/ loft, 3 bath, TRUE 2 car garage home w/ huge screened in patio. This is the only home w/ this floorplan; 2200+ sq ft under air, 400 sq ft 2 car garage AND approx 200 sq ft screened in patio. Roof replaced 2009 + has hurricane accordion shutters. Pet friendly. Plumbed for natural gas. Zoned for A+ schools. Ample room to spread out amongst the spacious family room, living room, dining room, master on main, 2nd BR on main, loft upstairs w/ 3rd BR room + bathroom upstairs. Closets + storage galore. Centrally located near PGA shopping, golf, diving, Downtown @ the Gardens, Whole Foods, movie theater, restaurants, Gardens Mall + hospitals <20 min to the beach, PBI Airport
Location
State FL
County Palm Beach
Area 5310
Zoning RM(cit
Rooms
Other Rooms Convertible Bedroom, Den/Office, Family, Florida, Laundry-Inside, Laundry-Util/Closet, Loft, Storage
Master Bath Mstr Bdrm - Ground, Separate Shower
Interior
Interior Features Ctdrl/Vault Ceilings, Decorative Fireplace, Entry Lvl Lvng Area, Fireplace(s), Foyer, Pantry, Sky Light(s), Upstairs Living Area, Volume Ceiling, Walk-in Closet
Heating Central
Cooling Ceiling Fan, Central
Flooring Carpet, Ceramic Tile
Furnishings Unfurnished
Exterior
Exterior Feature Covered Patio, Fence, Screened Patio
Parking Features 2+ Spaces, Covered, Garage - Attached
Garage Spaces 2.0
Utilities Available Cable, Electric, Gas Natural, Public Sewer, Public Water
Amenities Available None
Waterfront Description None
View Garden
Exposure North
Private Pool No
Security Security Sys-Owned
Building
Lot Description < 1/4 Acre, Cul-De-Sac, Paved Road, Public Road, Zero Lot
Story 2.00
Unit Features Corner,Multi-Level
Foundation CBS, Concrete, Stucco
Construction Status Resale
Schools
Elementary Schools Timber Trace Elementary School
Middle Schools Watson B. Duncan Middle School
High Schools William T. Dwyer High School
Others
Pets Allowed Yes
HOA Fee Include Cable,Lawn Care,Trash Removal
Senior Community No Hopa
Restrictions Buyer Approval,Commercial Vehicles Prohibited
Security Features Security Sys-Owned
Acceptable Financing Cash, Conventional, FHA, VA
Horse Property No
Membership Fee Required No
Listing Terms Cash, Conventional, FHA, VA
Financing Cash,Conventional,FHA,VA
Pets Allowed Up to 2 Pets
Read Less
Want to know what your home might be worth? Contact us for a FREE valuation!

Our team is ready to help you sell your home for the highest possible price ASAP

