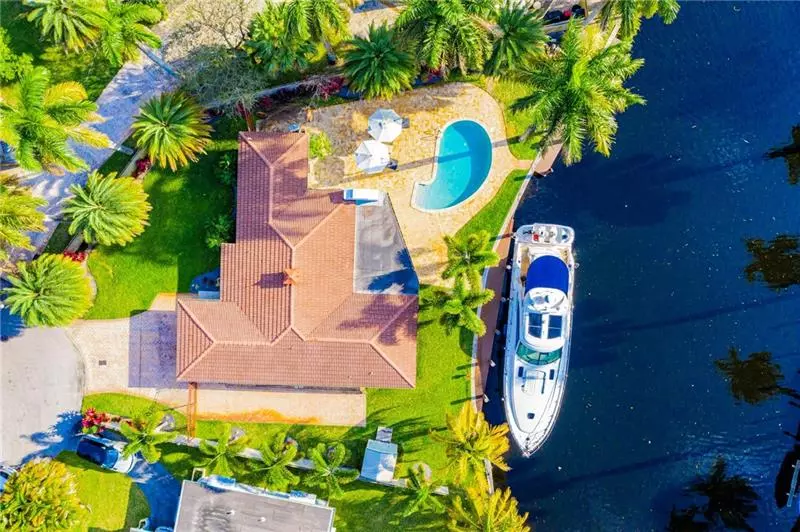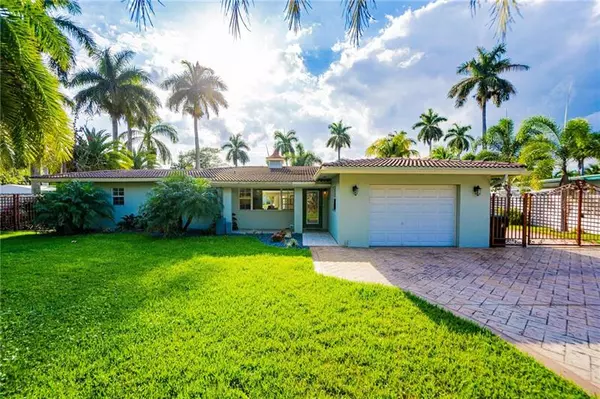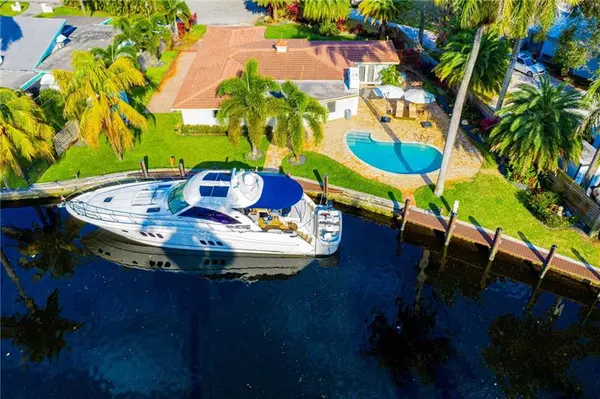$985,000
$1,099,000
10.4%For more information regarding the value of a property, please contact us for a free consultation.
2595 SW 30th Fort Lauderdale, FL 33312
3 Beds
2 Baths
2,347 SqFt
Key Details
Sold Price $985,000
Property Type Single Family Home
Sub Type Single
Listing Status Sold
Purchase Type For Sale
Square Footage 2,347 sqft
Price per Sqft $419
Subdivision Riverland Manors
MLS Listing ID F10272590
Sold Date 03/22/21
Style WF/Pool/Ocean Access
Bedrooms 3
Full Baths 2
Construction Status Resale
HOA Y/N No
Year Built 1961
Annual Tax Amount $9,416
Tax Year 2020
Lot Size 0.313 Acres
Property Description
MEGA YACHT PROPERTY–DEEP WATER-OCEAN ACCESS-135FT-NO SETBACKS-NO FIXED BRIDGES. The updated, 3 bed/2 bath home sits at the end of a cul-de-sac street along the New River's S. Fork basin, in the well-known boating & yachting neighborhood of Riverland. The open layout includes a spacious Florida room w/ wood burning fireplace & views of the saltwater pool, patio & large backyard. The fully equipped boat dock has 2 power pedestals-200amp & 50amp-& offers a safe harbor for your yacht. Additional property features include crown molding throughout, custom built-in closets, PGT impact windows/doors, & oversized-newly fenced lot w/ additional boat and RV parking. Easy access to community boat ramp, Ft Lauderdale airport, downtown & beaches. Don't miss this opportunity to own a piece of paradise!
Location
State FL
County Broward County
Area Ft Ldale Sw (3470-3500;3570-3590)
Rooms
Bedroom Description At Least 1 Bedroom Ground Level,Master Bedroom Ground Level
Other Rooms Family Room, Florida Room, Utility Room/Laundry
Dining Room Eat-In Kitchen, Family/Dining Combination, Snack Bar/Counter
Interior
Interior Features First Floor Entry, Fireplace, Pantry, Split Bedroom, Walk-In Closets
Heating Central Heat, Electric Heat
Cooling Ceiling Fans, Central Cooling, Electric Cooling
Flooring Ceramic Floor, Tile Floors, Wood Floors
Equipment Automatic Garage Door Opener, Dishwasher, Disposal, Dryer, Electric Range, Electric Water Heater, Microwave, Owned Burglar Alarm, Refrigerator, Smoke Detector, Washer
Exterior
Exterior Feature Extra Building/Shed, Fence, Fruit Trees, High Impact Doors, Patio, Shed
Parking Features Attached
Garage Spaces 1.0
Pool Auto Pool Clean, Automatic Chlorination, Below Ground Pool, Equipment Stays, Gunite
Waterfront Description Canal Front,Canal Width 81-120 Feet,No Fixed Bridges,Ocean Access
Water Access Y
Water Access Desc Community Boat Ramp,Deeded Dock,Private Dock,Unrestricted Salt Water Access
View Canal, Pool Area View
Roof Type Curved/S-Tile Roof
Private Pool No
Building
Lot Description 1/4 To Less Than 1/2 Acre Lot, Cul-De-Sac Lot, West Of Us 1
Foundation Cbs Construction, Frame With Stucco
Sewer Municipal Sewer
Water Municipal Water
Construction Status Resale
Schools
Elementary Schools Foster; Stephen
Middle Schools New River
Others
Pets Allowed Yes
Senior Community No HOPA
Restrictions No Restrictions
Acceptable Financing Cash, Conventional, FHA-Va Approved, VA
Membership Fee Required No
Listing Terms Cash, Conventional, FHA-Va Approved, VA
Pets Allowed No Restrictions
Read Less
Want to know what your home might be worth? Contact us for a FREE valuation!

Our team is ready to help you sell your home for the highest possible price ASAP

Bought with Keller Williams Realty Profess





