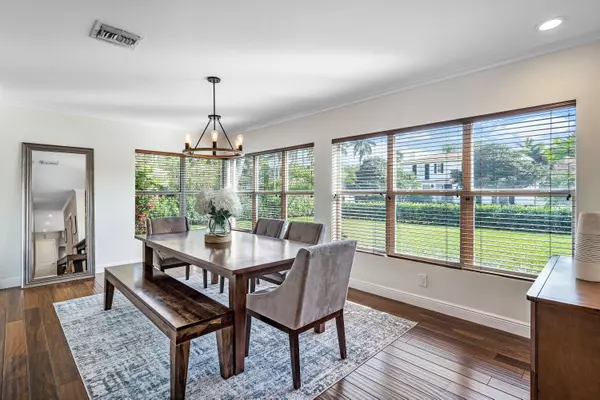Bought with Brown Harris Stevens of PB (Wo
$1,460,000
$1,395,000
4.7%For more information regarding the value of a property, please contact us for a free consultation.
225 Russlyn DR West Palm Beach, FL 33405
3 Beds
3 Baths
2,087 SqFt
Key Details
Sold Price $1,460,000
Property Type Single Family Home
Sub Type Single Family Detached
Listing Status Sold
Purchase Type For Sale
Square Footage 2,087 sqft
Price per Sqft $699
Subdivision Burnup And Sims Estates
MLS Listing ID RX-10694240
Sold Date 03/22/21
Bedrooms 3
Full Baths 3
Construction Status Resale
HOA Y/N No
Year Built 1950
Annual Tax Amount $13,140
Tax Year 2020
Lot Size 10,890 Sqft
Property Description
It's all about the location! This fully renovated home is just steps away from S Flagler Drive and the intracoastal waterfront in the sought-after SoSo district; South of Southern. From the outstanding kitchen and bathrooms to the floors, impact glass throughout, stunning landscape and backyard oasis; this beautifully renovated home has been updated with every detail attended to. The home features a 2-car garage, walk-in closets in every bedroom, fully fenced w/ full privacy hedge, heated custom pool, ample sized totally private backyard for entertaining and expansive front yard with thoughtful landscape design. One block to riding your bike or walking along intracoastal off S Flagler, minutes to the best restaurants, stores, and entertainment the area offers, Palm Beach is one short
Location
State FL
County Palm Beach
Area 5440
Zoning SF7(ci
Rooms
Other Rooms Family, Laundry-Inside
Master Bath Dual Sinks, Mstr Bdrm - Ground, Separate Shower
Interior
Interior Features Closet Cabinets, Custom Mirror, Entry Lvl Lvng Area, Foyer, French Door, Kitchen Island, Laundry Tub, Pantry, Split Bedroom, Walk-in Closet
Heating Central Individual
Cooling Ceiling Fan, Central Individual
Flooring Marble, Wood Floor
Furnishings Unfurnished
Exterior
Exterior Feature Auto Sprinkler, Covered Patio, Fence, Open Patio
Parking Features 2+ Spaces, Driveway, Garage - Attached, Street
Garage Spaces 2.0
Pool Equipment Included, Heated, Inground
Community Features Sold As-Is
Utilities Available Cable, Electric, Gas Natural, Public Sewer, Public Water
Amenities Available None
Waterfront Description None
View Garden, Pool
Roof Type Comp Shingle
Present Use Sold As-Is
Exposure South
Private Pool Yes
Security Burglar Alarm,Motion Detector,Security Light,Security Sys-Leased
Building
Lot Description < 1/4 Acre, East of US-1
Story 1.00
Foundation CBS
Construction Status Resale
Schools
Elementary Schools South Olive Elementary School
Middle Schools Conniston Middle School
High Schools Forest Hill Community High School
Others
Pets Allowed Yes
Senior Community No Hopa
Restrictions None
Security Features Burglar Alarm,Motion Detector,Security Light,Security Sys-Leased
Acceptable Financing Cash, Conventional
Horse Property No
Membership Fee Required No
Listing Terms Cash, Conventional
Financing Cash,Conventional
Read Less
Want to know what your home might be worth? Contact us for a FREE valuation!

Our team is ready to help you sell your home for the highest possible price ASAP





