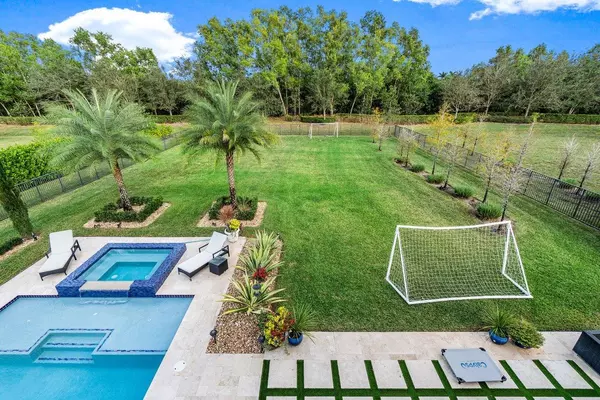Bought with Frankel Ball Realty LLC
$1,225,000
$1,275,000
3.9%For more information regarding the value of a property, please contact us for a free consultation.
7738 Maywood Crest DR Palm Beach Gardens, FL 33412
5 Beds
5.1 Baths
4,837 SqFt
Key Details
Sold Price $1,225,000
Property Type Single Family Home
Sub Type Single Family Detached
Listing Status Sold
Purchase Type For Sale
Square Footage 4,837 sqft
Price per Sqft $253
Subdivision Bayhill Estates
MLS Listing ID RX-10683169
Sold Date 03/15/21
Style Mediterranean
Bedrooms 5
Full Baths 5
Half Baths 1
Construction Status Resale
HOA Fees $242/mo
HOA Y/N Yes
Year Built 2015
Annual Tax Amount $15,010
Tax Year 2020
Lot Size 0.720 Acres
Property Description
Sitting on a nearly 3/4 acre, this beautifully updated estate home in the Preserve at Bay Hill Estates truly has it all. Bayhill Estates has low HOA fees with no mandatory membership but sits on a gorgeous golf course that you have the option to join. This Redwood floor plan offers 4,837 sq feet of luxury living under air with 5 bedrooms, 5 1/2 baths, a loft, theater/game room & 3 car garage and impact glass throughout. Master Suite is situated on first floor as well as one more bedroom. Three bedrooms upstairs, one of which has en suite bathroom with walk-in closet. Recently completed sparkling heated saltwater pool and spa, covered loggia, electric fireplace, newly painted exterior and beautiful newly installed landscaping. Fenced in backyard with plenty of room to entertain and play.
Location
State FL
County Palm Beach
Community Bay Hill Estates
Area 5540
Zoning RE
Rooms
Other Rooms Attic, Cabana Bath, Family, Laundry-Inside, Loft, Recreation
Master Bath Dual Sinks, Mstr Bdrm - Ground, Mstr Bdrm - Sitting, Separate Shower, Separate Tub
Interior
Interior Features Ctdrl/Vault Ceilings, Foyer, Kitchen Island, Laundry Tub, Pantry, Roman Tub, Upstairs Living Area, Walk-in Closet
Heating Central, Electric
Cooling Ceiling Fan, Central, Electric
Flooring Carpet, Marble
Furnishings Unfurnished
Exterior
Exterior Feature Auto Sprinkler, Covered Balcony, Covered Patio, Room for Pool
Parking Features 2+ Spaces, Drive - Decorative, Driveway, Garage - Attached
Garage Spaces 3.0
Community Features Gated Community
Utilities Available Cable, Electric, Public Sewer, Public Water
Amenities Available Basketball, Bike - Jog, Golf Course, Picnic Area, Street Lights, Tennis
Waterfront Description None
View Garden
Roof Type Concrete Tile,S-Tile
Exposure West
Private Pool No
Security Gate - Manned,Security Sys-Owned,TV Camera
Building
Lot Description 1/2 to < 1 Acre, Paved Road, Sidewalks, West of US-1
Story 2.00
Foundation CBS
Construction Status Resale
Schools
Elementary Schools Pierce Hammock Elementary School
Middle Schools Western Pines Community Middle
High Schools Seminole Ridge Community High School
Others
Pets Allowed Restricted
HOA Fee Include Common Areas,Security
Senior Community No Hopa
Restrictions Commercial Vehicles Prohibited
Security Features Gate - Manned,Security Sys-Owned,TV Camera
Acceptable Financing Cash, Conventional, FHA, VA
Horse Property No
Membership Fee Required No
Listing Terms Cash, Conventional, FHA, VA
Financing Cash,Conventional,FHA,VA
Read Less
Want to know what your home might be worth? Contact us for a FREE valuation!

Our team is ready to help you sell your home for the highest possible price ASAP





