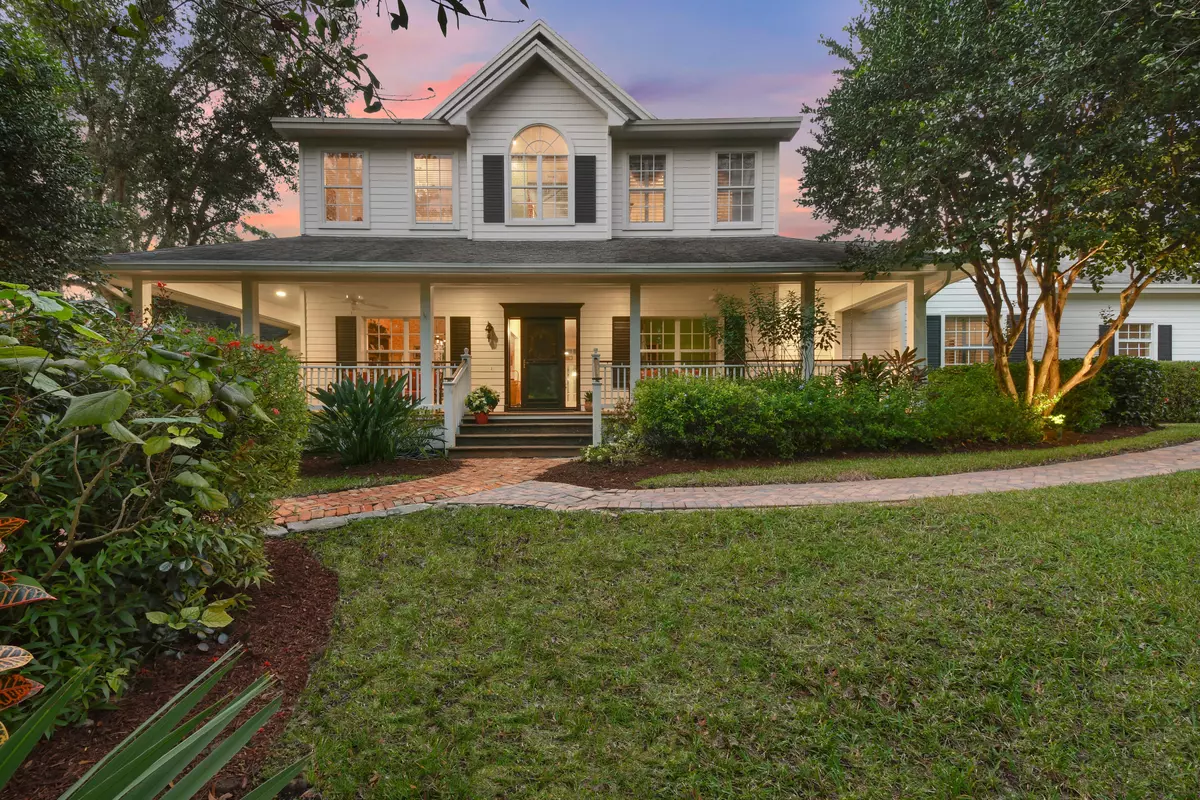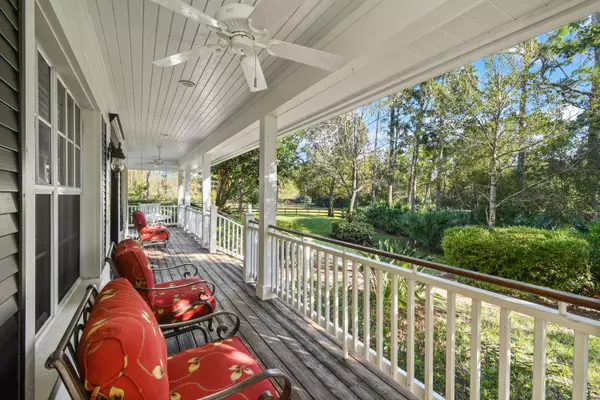Bought with Illustrated Properties LLC (Ju
$1,125,000
$1,250,000
10.0%For more information regarding the value of a property, please contact us for a free consultation.
4625 SW Country PL Palm City, FL 34990
5 Beds
4.1 Baths
3,956 SqFt
Key Details
Sold Price $1,125,000
Property Type Single Family Home
Sub Type Single Family Detached
Listing Status Sold
Purchase Type For Sale
Square Footage 3,956 sqft
Price per Sqft $284
Subdivision Country Place Estates
MLS Listing ID RX-10679216
Sold Date 03/17/21
Bedrooms 5
Full Baths 4
Half Baths 1
Construction Status Resale
HOA Fees $116/mo
HOA Y/N Yes
Year Built 2002
Annual Tax Amount $11,401
Tax Year 2020
Property Description
Country living at its finest! This beautifully maintained, custom built, equestrian home is nestled on 5 acres in Country Place. Property is over 3,900sf and features 5 bedrooms, 4.5 baths, additional office space, original hard wood floors, large front porch and whole house generator. Enjoy expansive views of the serene natural surroundings, including a beautiful lake, from the screened in lanai or private balcony off the master bedroom. One of the two main level bedrooms has its own entrance and separate sitting room making it ideal for an in-law suite. Exquisite 4-stall barn includes 12x12 stalls each with its own run out, A/C tack room, and wash rack with hot water. Community has bridle trails that lead to state preserve area.
Location
State FL
County Martin
Area 10 - Palm City West/Indiantown
Zoning 0100 SF
Rooms
Other Rooms Den/Office, Family, Great, Laundry-Inside, Maid/In-Law, Storage
Master Bath Dual Sinks, Mstr Bdrm - Upstairs, Separate Shower, Separate Tub
Interior
Interior Features Fireplace(s), Kitchen Island, Pantry, Walk-in Closet
Heating Central, Electric
Cooling Ceiling Fan, Central, Electric
Flooring Wood Floor
Furnishings Furniture Negotiable
Exterior
Exterior Feature Auto Sprinkler, Open Balcony, Screened Patio, Shed, Well Sprinkler
Parking Features Driveway, Garage - Attached, Guest, RV/Boat
Garage Spaces 2.0
Pool Inground
Utilities Available Cable, Electric, Gas Natural, Septic, Well Water
Amenities Available Horse Trails, Horses Permitted
Waterfront Description Pond
View Garden, Pond, Pool
Roof Type Comp Shingle
Exposure South
Private Pool Yes
Building
Lot Description 5 to <10 Acres
Story 2.00
Foundation CBS, Fiber Cement Siding
Construction Status Resale
Schools
Elementary Schools Crystal Lakes Elementary School
Middle Schools Dr. David L. Anderson Middle School
High Schools South Fork High School
Others
Pets Allowed Yes
HOA Fee Include Common Areas,Trash Removal
Senior Community No Hopa
Restrictions None
Acceptable Financing Cash, Conventional
Horse Property Yes
Membership Fee Required No
Listing Terms Cash, Conventional
Financing Cash,Conventional
Pets Allowed Horses Allowed, No Restrictions
Read Less
Want to know what your home might be worth? Contact us for a FREE valuation!

Our team is ready to help you sell your home for the highest possible price ASAP





