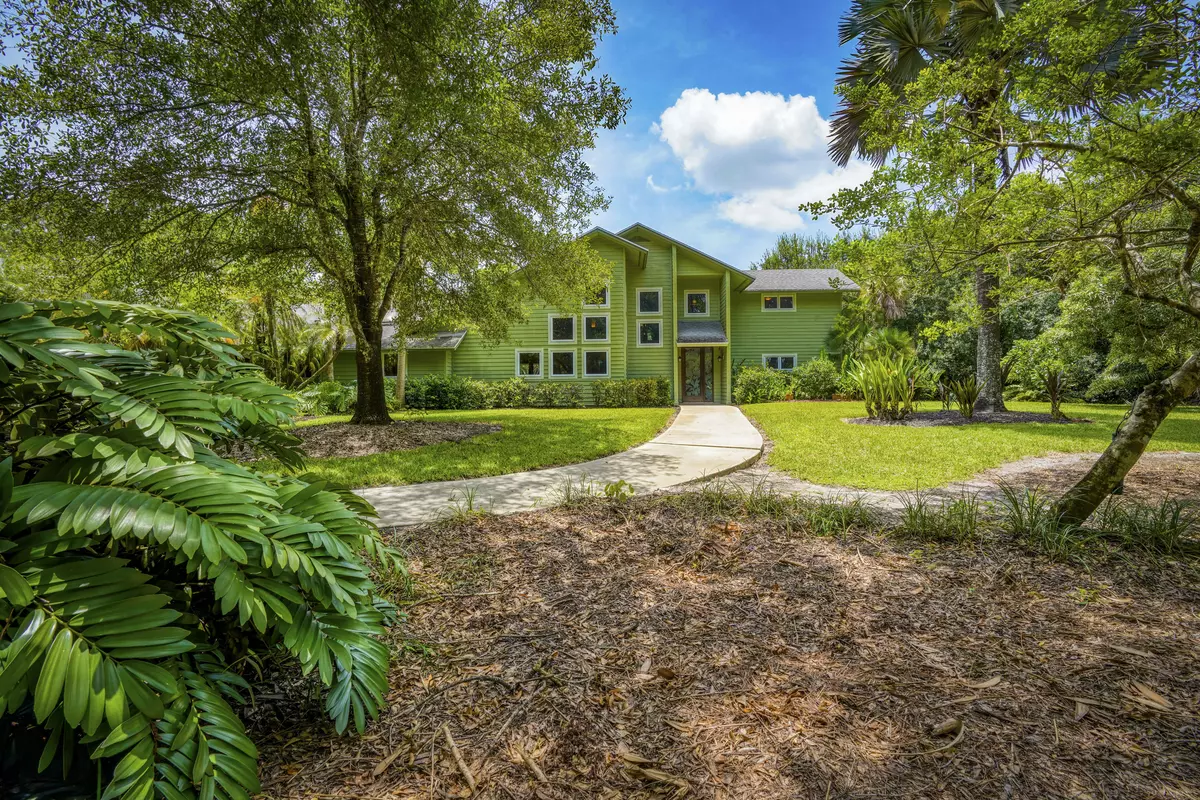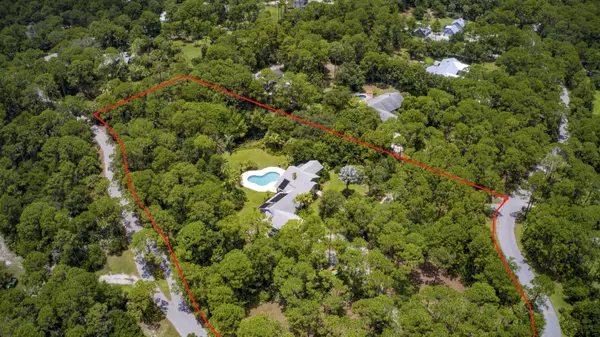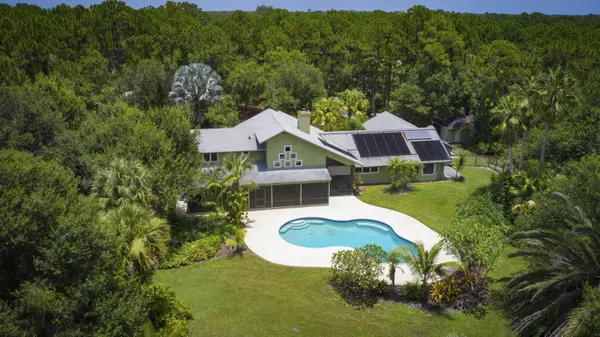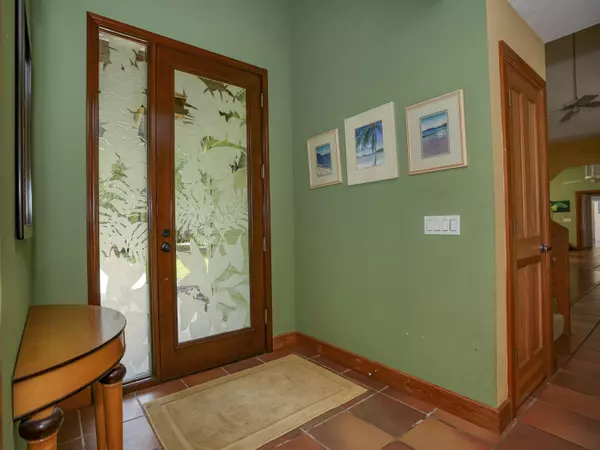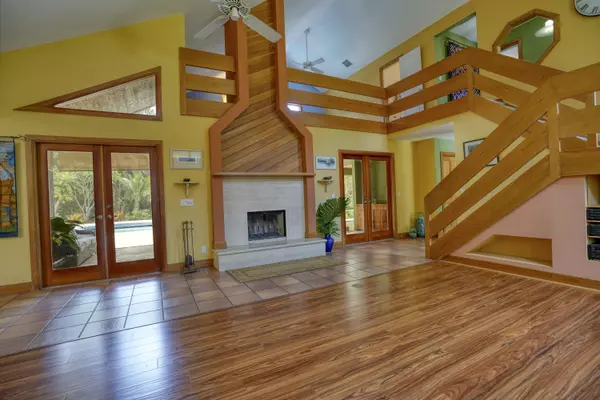Bought with RE/MAX of Stuart - Palm City
$600,000
$620,000
3.2%For more information regarding the value of a property, please contact us for a free consultation.
4450 SW Country Place Palm City, FL 34990
3 Beds
3 Baths
3,248 SqFt
Key Details
Sold Price $600,000
Property Type Single Family Home
Sub Type Single Family Detached
Listing Status Sold
Purchase Type For Sale
Square Footage 3,248 sqft
Price per Sqft $184
Subdivision Country Place Ph1
MLS Listing ID RX-10638638
Sold Date 03/10/21
Style < 4 Floors,Key West,Multi-Level,Rustic
Bedrooms 3
Full Baths 3
Construction Status Resale
HOA Fees $63/mo
HOA Y/N Yes
Year Built 1989
Annual Tax Amount $7,063
Tax Year 2020
Lot Size 3.300 Acres
Property Description
Incredible opportunity and priced below market value! Upon entering the private winding road, the lush tropical landscaping welcomes residents to a one-of-kind close knit community. Country Place is recognized for its tranquility and surrounding nature. Abundant woodlands form natural boundaries throughout this desirable neighborhood. Nestled on 3.3 acres, this custom built designer home is a tropical paradise. Truly a special home complete with a great room, a master and guest suite on the main level, and upstairs another private suite with a bonus room or an office. With Soaring ceilings, a fabulous travertine fireplace, a wonderful kitchen, an 850 ft screened in porch, and a large in-ground pool, provide indoor/outdoor inviting entertaining.
Location
State FL
County Martin
Area 10 - Palm City West/Indiantown
Zoning PUD-R
Rooms
Other Rooms Cabana Bath, Laundry-Inside, Laundry-Util/Closet, Util-Garage, Workshop
Master Bath Dual Sinks, Separate Shower
Interior
Interior Features Ctdrl/Vault Ceilings, Fireplace(s), Kitchen Island, Pantry, Sky Light(s), Split Bedroom, Upstairs Living Area, Volume Ceiling, Walk-in Closet, Wet Bar
Heating Central, Electric, Zoned
Cooling Ceiling Fan, Central, Zoned
Flooring Carpet, Laminate, Tile
Furnishings Unfurnished
Exterior
Exterior Feature Covered Patio, Custom Lighting, Fence, Fruit Tree(s), Lake/Canal Sprinkler, Screened Patio, Summer Kitchen, Well Sprinkler, Zoned Sprinkler
Parking Features 2+ Spaces, Covered, Drive - Circular, Driveway, Garage - Attached, Garage - Detached, RV/Boat
Garage Spaces 3.0
Pool Inground, Solar Heat
Community Features Gated Community
Utilities Available Gas Bottle, Septic, Well Water
Amenities Available Horse Trails
Waterfront Description Pond
View Garden, Other, Pond
Roof Type Comp Shingle
Handicap Access Wide Doorways
Exposure North
Private Pool Yes
Building
Lot Description 3 to < 4 Acres, Irregular Lot, Paved Road, Treed Lot
Story 2.00
Foundation Fiber Cement Siding, Frame, Woodside
Construction Status Resale
Schools
Elementary Schools Crystal Lake Elementary School
Middle Schools Dr. David L. Anderson Middle School
High Schools South Fork High School
Others
Pets Allowed Yes
HOA Fee Include Common R.E. Tax
Senior Community No Hopa
Restrictions Lease OK
Acceptable Financing Cash, Conventional
Horse Property No
Membership Fee Required Yes
Listing Terms Cash, Conventional
Financing Cash,Conventional
Pets Allowed Up to 3 Pets
Read Less
Want to know what your home might be worth? Contact us for a FREE valuation!

Our team is ready to help you sell your home for the highest possible price ASAP

