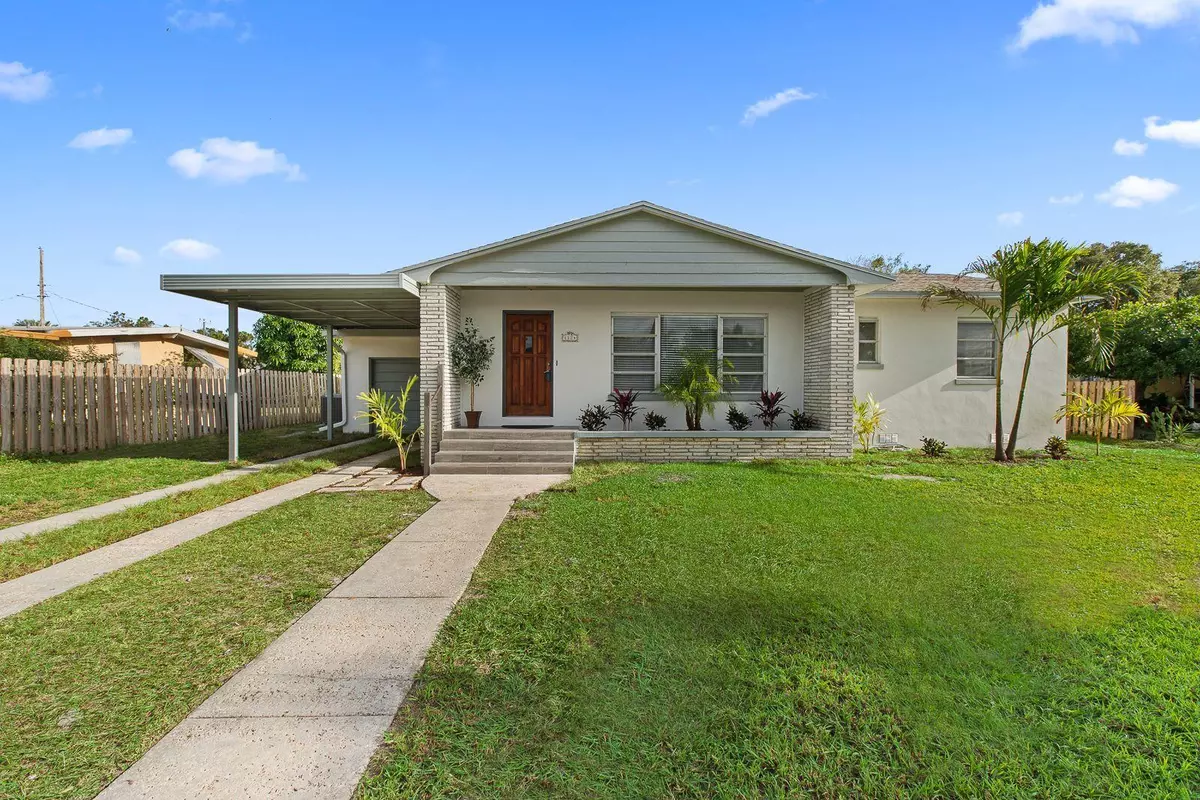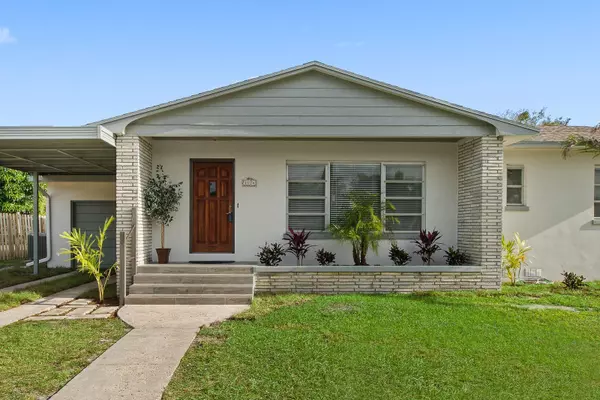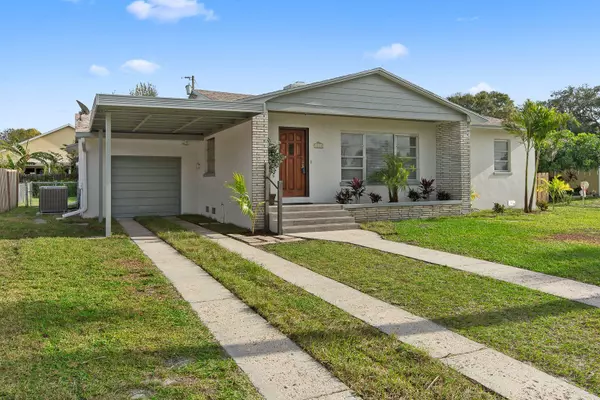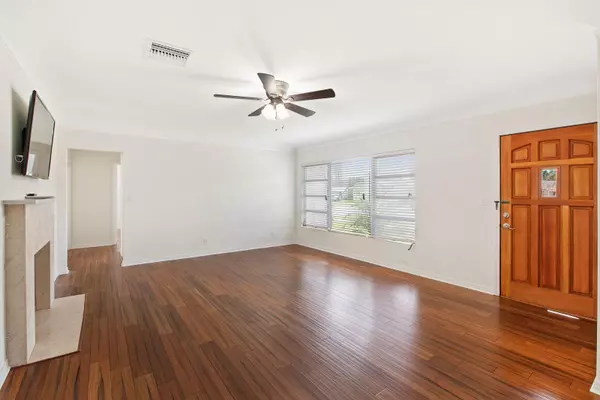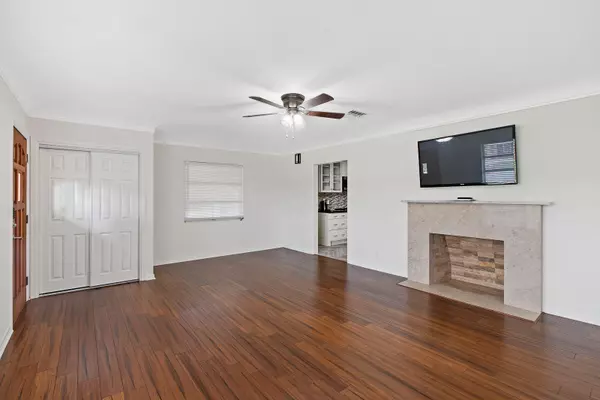Bought with Premier Brokers International
$239,000
$239,000
For more information regarding the value of a property, please contact us for a free consultation.
1124 S 7th ST Fort Pierce, FL 34950
4 Beds
1.1 Baths
1,406 SqFt
Key Details
Sold Price $239,000
Property Type Single Family Home
Sub Type Single Family Detached
Listing Status Sold
Purchase Type For Sale
Square Footage 1,406 sqft
Price per Sqft $169
Subdivision Pinewood Subdivision
MLS Listing ID RX-10676731
Sold Date 02/19/21
Bedrooms 4
Full Baths 1
Half Baths 1
Construction Status Resale
HOA Y/N No
Year Built 1953
Annual Tax Amount $2,077
Tax Year 2020
Lot Size 10,000 Sqft
Property Description
ONLY MINUTES TO DOWNTOWN FORT PIERCE AND THE BEACHES! Completely remodeled from head to toe. Darling dollhouse with so many new items, it truly is a must see. As you step up the front porch steps, notice the custom made handrail and the restored, solid wood, original front door. Once inside you will notice the real hardwood Bamboo floors which have an insulated underlayment. Picture logs in the fireplace which is marble and tile. Hanging above is a big screen TV which will stay with the home. The kitchen is absolutely stunning with herringbone cut tile floors, Grambia quartz counter tops with beveled edges. Tons of cabinet space, beautiful white cabinetry with prism glass doors. 5 little spice drawers add a nice touch. Top of the line SS appliances, microwave doubles an an extra oven.
Location
State FL
County St. Lucie
Area 7080
Zoning SFInte
Rooms
Other Rooms Den/Office, Great
Master Bath Separate Shower
Interior
Interior Features Fireplace(s), Pantry
Heating Central, Electric
Cooling Ceiling Fan, Central, Electric
Flooring Ceramic Tile, Wood Floor
Furnishings Unfurnished
Exterior
Exterior Feature Fence, Green House, Open Patio
Garage Spaces 1.0
Utilities Available Cable, Electric, Public Sewer, Public Water
Amenities Available None
Waterfront Description None
Exposure North
Private Pool No
Building
Lot Description 1/4 to 1/2 Acre
Story 1.00
Foundation Block, CBS, Concrete
Construction Status Resale
Others
Pets Allowed Yes
Senior Community No Hopa
Restrictions None
Acceptable Financing Cash, Conventional, VA
Horse Property No
Membership Fee Required No
Listing Terms Cash, Conventional, VA
Financing Cash,Conventional,VA
Read Less
Want to know what your home might be worth? Contact us for a FREE valuation!

Our team is ready to help you sell your home for the highest possible price ASAP

