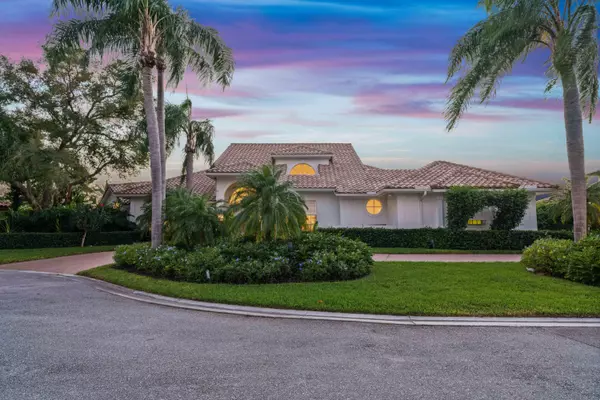Bought with Illustrated Properties (Abacoa
$2,210,000
$2,549,000
13.3%For more information regarding the value of a property, please contact us for a free consultation.
13797 Le Bateau ISLE Palm Beach Gardens, FL 33410
4 Beds
5 Baths
3,796 SqFt
Key Details
Sold Price $2,210,000
Property Type Single Family Home
Sub Type Single Family Detached
Listing Status Sold
Purchase Type For Sale
Square Footage 3,796 sqft
Price per Sqft $582
Subdivision Frenchmans Creek Par B Lt 47
MLS Listing ID RX-10593943
Sold Date 03/01/21
Style Plantation
Bedrooms 4
Full Baths 5
Construction Status Resale
Membership Fee $175,000
HOA Fees $1,650/mo
HOA Y/N Yes
Year Built 1989
Annual Tax Amount $22,663
Tax Year 2019
Property Description
Deep water custom plantation estate home featuring a Nantucket design aesthetic with highlights such as, a wonderful signature kitchen equipped w/upper tier appliances and den with a full en suite bath. Additional features include; arched entries. French doors & impact glass allows for brilliant natural light to showcase the charming finishes & craftsmanship throughout. Outdoor living includes; a lovely expansive screened loggia that looks out to scenic garden & water views. The private 1 bedroom, 1 full bath guest cottage adds to the warmth and charm of the primary residence and features finely crafted convenient built-ins. Enjoyment of waterfront living & deep water access is provided by the dock's allowance of a 50 ft vessel or less. A truly charming home perfect for entertaining.
Location
State FL
County Palm Beach
Community Frenchmans Creek Beach And Country Club
Area 5230
Zoning RES
Rooms
Other Rooms Family, Cabana Bath, Attic, Convertible Bedroom, Maid/In-Law, Den/Office, Great, Florida
Master Bath Spa Tub & Shower, 2 Master Suites, Mstr Bdrm - Ground, Bidet, Dual Sinks, Whirlpool Spa
Interior
Interior Features Wet Bar, Entry Lvl Lvng Area, Laundry Tub, Closet Cabinets, French Door, Kitchen Island, Built-in Shelves, Volume Ceiling, Walk-in Closet, Bar, Foyer, Pantry, Split Bedroom, Ctdrl/Vault Ceilings
Heating Central, Heat Pump-Reverse, Zoned
Cooling Zoned, Central, Ceiling Fan
Flooring Carpet, Ceramic Tile, Other
Furnishings Unfurnished
Exterior
Exterior Feature Fence, Covered Patio, Cabana, Zoned Sprinkler, Lake/Canal Sprinkler, Auto Sprinkler, Deck, Open Patio
Parking Features Garage - Attached, Golf Cart, Driveway, 2+ Spaces
Garage Spaces 2.5
Pool Inground, Indoor, Gunite
Community Features Gated Community
Utilities Available Electric, Public Sewer, Cable, Public Water
Amenities Available Pool, Bocce Ball, Pickleball, Beach Club Available, Courtesy Bus, Business Center, Spa-Hot Tub, Library, Fitness Center, Clubhouse, Bike - Jog, Tennis, Boating, Golf Course
Waterfront Description Interior Canal,Canal Width 81 - 120,Ocean Access,Seawall,Navigable
Water Access Desc Private Dock,Water Available,Electric Available,Up to 50 Ft Boat
View Canal
Roof Type S-Tile,Concrete Tile
Exposure Northeast
Private Pool Yes
Security Motion Detector,Security Patrol,Security Light,Private Guard,Burglar Alarm,Gate - Manned
Building
Lot Description 1/4 to 1/2 Acre
Story 1.00
Foundation CBS
Construction Status Resale
Others
Pets Allowed Yes
HOA Fee Include Common Areas,Cable,Security
Senior Community No Hopa
Restrictions No Lease
Security Features Motion Detector,Security Patrol,Security Light,Private Guard,Burglar Alarm,Gate - Manned
Acceptable Financing Cash, Conventional
Horse Property No
Membership Fee Required Yes
Listing Terms Cash, Conventional
Financing Cash,Conventional
Read Less
Want to know what your home might be worth? Contact us for a FREE valuation!

Our team is ready to help you sell your home for the highest possible price ASAP





