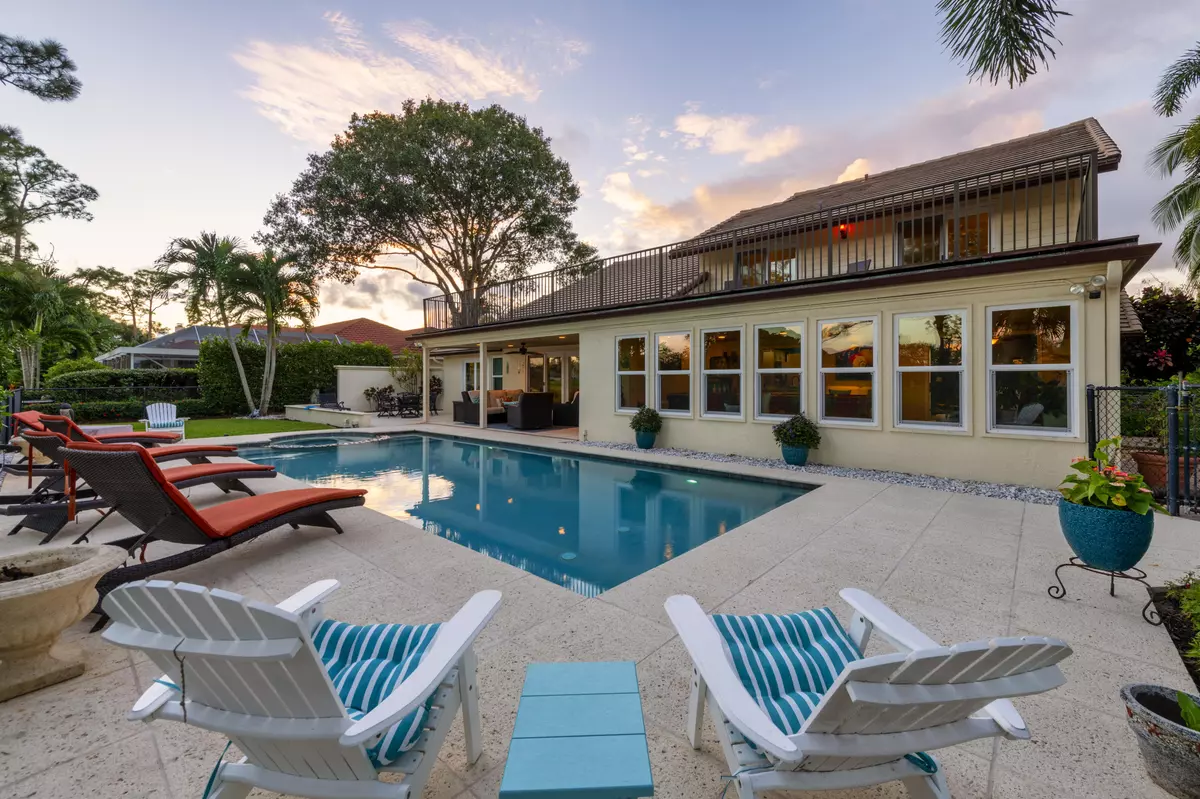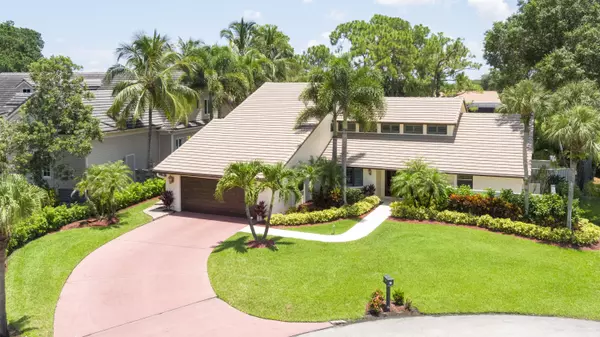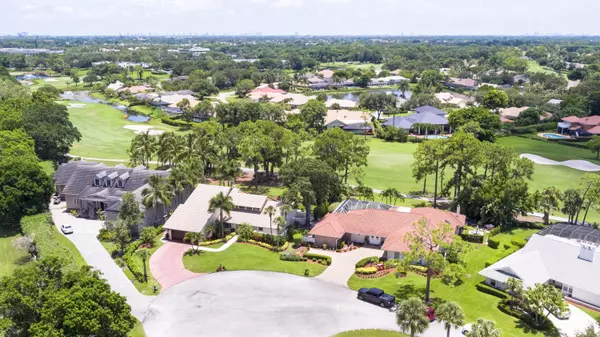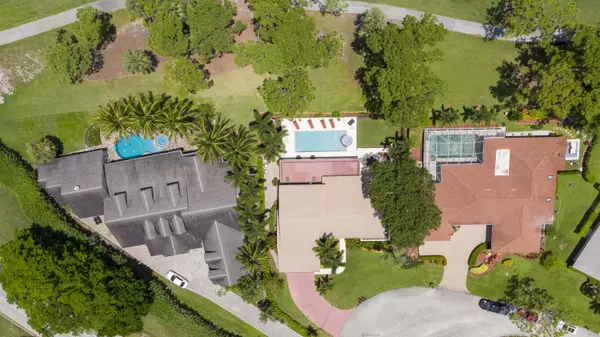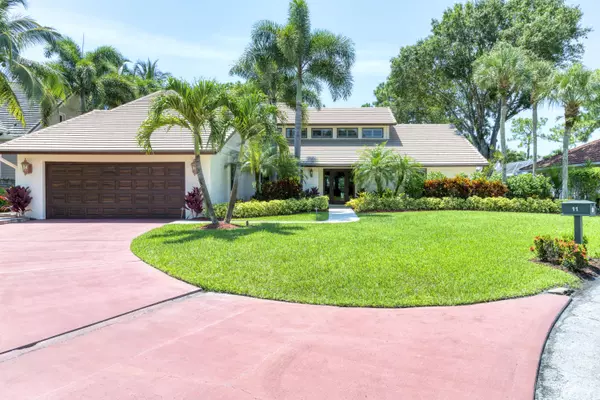Bought with Illustrated Properties
$760,000
$789,000
3.7%For more information regarding the value of a property, please contact us for a free consultation.
11 Berwick RD Palm Beach Gardens, FL 33418
3 Beds
2.1 Baths
3,109 SqFt
Key Details
Sold Price $760,000
Property Type Single Family Home
Sub Type Single Family Detached
Listing Status Sold
Purchase Type For Sale
Square Footage 3,109 sqft
Price per Sqft $244
Subdivision Pga National
MLS Listing ID RX-10642783
Sold Date 01/14/21
Style < 4 Floors
Bedrooms 3
Full Baths 2
Half Baths 1
Construction Status Resale
HOA Fees $190/mo
HOA Y/N Yes
Min Days of Lease 180
Leases Per Year 1
Year Built 1983
Annual Tax Amount $9,996
Tax Year 2020
Lot Size 0.272 Acres
Property Description
Located on a quiet cul-de-sac in Thurston, this 3 bedroom 2.5 bath home boasts unbeatable golf course views! Be sure to view this welcoming home with private pool and 2 patios on the fairway. Features include impact windows and doors, extra work area in the garage, fresh landscaping, new sprinklers with rain sensor and timer, leaf filter gutters, high hats, whole home surge protector, custom blackout window treatments, intercom system with radio, 2015 water heater, 2 zoned a/c's (2015), and 2005 concrete tile roof. Private pool has a jacuzzi and safety fence. Large kitchen has SS appliances, granite counters, island, breakfast bar, and casual dining area. Sunroom with new wood look tile floor, tongue and groove ceiling, and wrap around windows.
Location
State FL
County Palm Beach
Community Pga National Thurston
Area 5360
Zoning PCD(ci
Rooms
Other Rooms Attic, Florida, Laundry-Inside, Laundry-Util/Closet, Loft, Storage, Util-Garage
Master Bath Dual Sinks, Mstr Bdrm - Ground, Mstr Bdrm - Sitting, Separate Shower, Whirlpool Spa
Interior
Interior Features Bar, Built-in Shelves, Closet Cabinets, Ctdrl/Vault Ceilings, Entry Lvl Lvng Area, Foyer, Kitchen Island, Laundry Tub, Pantry, Pull Down Stairs, Upstairs Living Area, Walk-in Closet
Heating Central, Electric
Cooling Central, Electric, Zoned
Flooring Carpet, Ceramic Tile, Marble
Furnishings Unfurnished
Exterior
Exterior Feature Auto Sprinkler, Covered Patio, Deck, Fence, Open Balcony, Open Patio, Open Porch, Zoned Sprinkler
Parking Features 2+ Spaces, Driveway, Garage - Attached
Garage Spaces 2.0
Pool Autoclean, Child Gate, Inground, Spa
Community Features Sold As-Is, Gated Community
Utilities Available Cable, Electric, Public Sewer, Public Water, Underground
Amenities Available Basketball, Bike - Jog, Golf Course, Picnic Area, Playground, Sidewalks, Street Lights, Tennis
Waterfront Description None
View Golf, Pool
Roof Type Concrete Tile
Present Use Sold As-Is
Exposure Northwest
Private Pool Yes
Security Gate - Manned,Motion Detector,Security Patrol,Security Sys-Leased
Building
Lot Description 1/4 to 1/2 Acre, Cul-De-Sac, Golf Front, Paved Road, West of US-1
Story 2.00
Foundation Concrete, Frame, Stucco
Construction Status Resale
Schools
Elementary Schools Timber Trace Elementary School
Middle Schools Watson B. Duncan Middle School
High Schools Palm Beach Gardens High School
Others
Pets Allowed Yes
HOA Fee Include Cable,Common Areas,Common R.E. Tax,Security,Trash Removal
Senior Community No Hopa
Restrictions Buyer Approval,Lease OK w/Restrict
Security Features Gate - Manned,Motion Detector,Security Patrol,Security Sys-Leased
Acceptable Financing Cash, Conventional
Horse Property No
Membership Fee Required No
Listing Terms Cash, Conventional
Financing Cash,Conventional
Pets Allowed 3+ Pets, 50+ lb Pet
Read Less
Want to know what your home might be worth? Contact us for a FREE valuation!

Our team is ready to help you sell your home for the highest possible price ASAP

