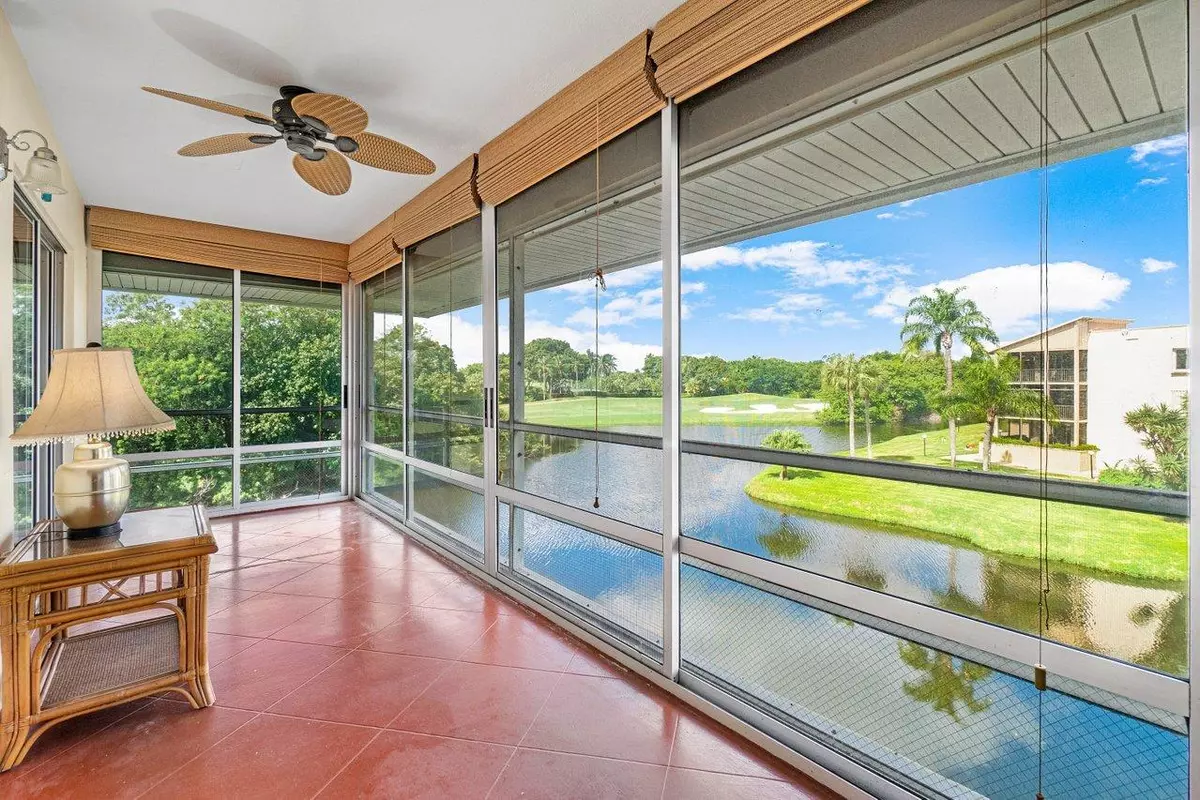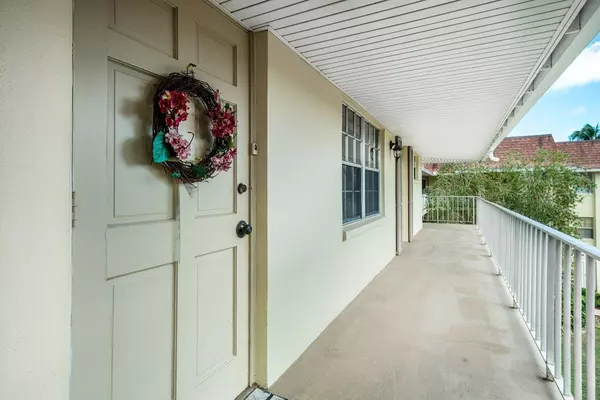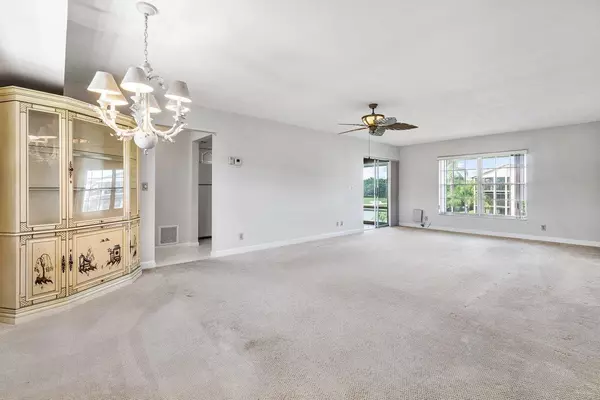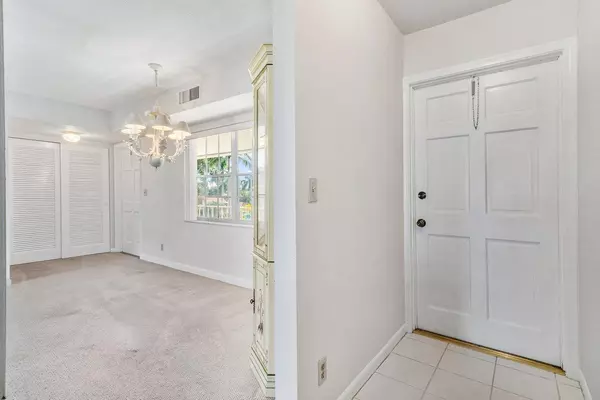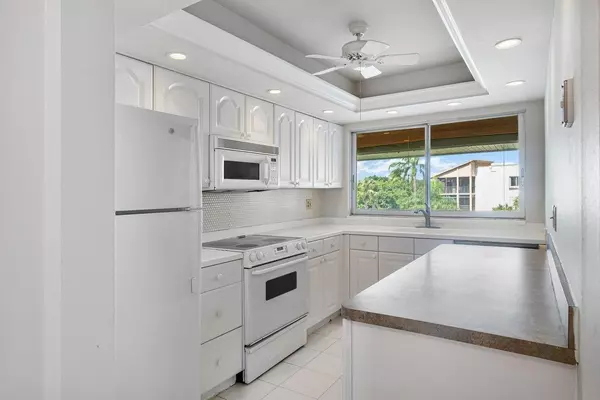Bought with KW Reserve
$150,000
$170,000
11.8%For more information regarding the value of a property, please contact us for a free consultation.
5540 Tamberlane CIR 316 Palm Beach Gardens, FL 33418
2 Beds
2 Baths
1,162 SqFt
Key Details
Sold Price $150,000
Property Type Condo
Sub Type Condo/Coop
Listing Status Sold
Purchase Type For Sale
Square Footage 1,162 sqft
Price per Sqft $129
Subdivision Tamberlane
MLS Listing ID RX-10665877
Sold Date 12/31/20
Style < 4 Floors,Courtyard,Traditional
Bedrooms 2
Full Baths 2
Construction Status Resale
HOA Fees $420/mo
HOA Y/N Yes
Min Days of Lease 91
Leases Per Year 1
Year Built 1969
Annual Tax Amount $863
Tax Year 2020
Property Description
BEST KEPT SECRET IN PALM BEACH GARDENS. AFFORDABLE LIVING! Largest model in Tamberlane Condo. 2BR_ 2BA on 3rd floor, elevator building, with waterfront views from all rooms and plenty of natural light! The main living area is very spacious, and Split BRs. Sliding glass doors lead to a large balcony overlooking the Thompson River Canal w/sliding glass doors on screened balcony to extend living space. Covered parking overlooking canal. Centrally located off PGA Blvd. This home is minutes to the beach, major Hwys, PBI Airport, walk to some of the best restaurants in town, shopping etc. Steps from community club house, heated pool, shuffle board etc. Each floor has laundry facilities, extra closet. AS-IS w/ right to inspect.
Location
State FL
County Palm Beach
Community Tamberlane Condominium
Area 5300
Zoning RH(cit
Rooms
Other Rooms Great, Storage
Master Bath Separate Shower
Interior
Interior Features Walk-in Closet
Heating Central
Cooling Ceiling Fan, Central
Flooring Carpet, Ceramic Tile
Furnishings Unfurnished
Exterior
Exterior Feature Covered Balcony, Screened Balcony
Parking Features Assigned, Carport - Detached, Guest, No Motorcycle, Vehicle Restrictions
Community Features Sold As-Is
Utilities Available Cable, Electric, Public Sewer, Public Water
Amenities Available Clubhouse, Community Room, Elevator, Extra Storage, Internet Included, Manager on Site, Picnic Area, Shuffleboard, Street Lights, Trash Chute
Waterfront Description Canal Width 1 - 80
View Canal, Golf
Roof Type Comp Shingle
Present Use Sold As-Is
Exposure South
Private Pool No
Building
Story 3.00
Unit Features Exterior Catwalk
Foundation CBS, Concrete
Unit Floor 3
Construction Status Resale
Others
Pets Allowed Yes
HOA Fee Include Cable,Common R.E. Tax,Elevator,Insurance-Bldg,Laundry Facilities,Maintenance-Exterior,Manager,Pool Service,Recrtnal Facility,Reserve Funds,Roof Maintenance,Sewer,Trash Removal
Senior Community Unverified
Restrictions Buyer Approval,Commercial Vehicles Prohibited,Interview Required,Lease OK w/Restrict,No Truck,Tenant Approval
Acceptable Financing Cash, Conventional
Horse Property No
Membership Fee Required No
Listing Terms Cash, Conventional
Financing Cash,Conventional
Read Less
Want to know what your home might be worth? Contact us for a FREE valuation!

Our team is ready to help you sell your home for the highest possible price ASAP

