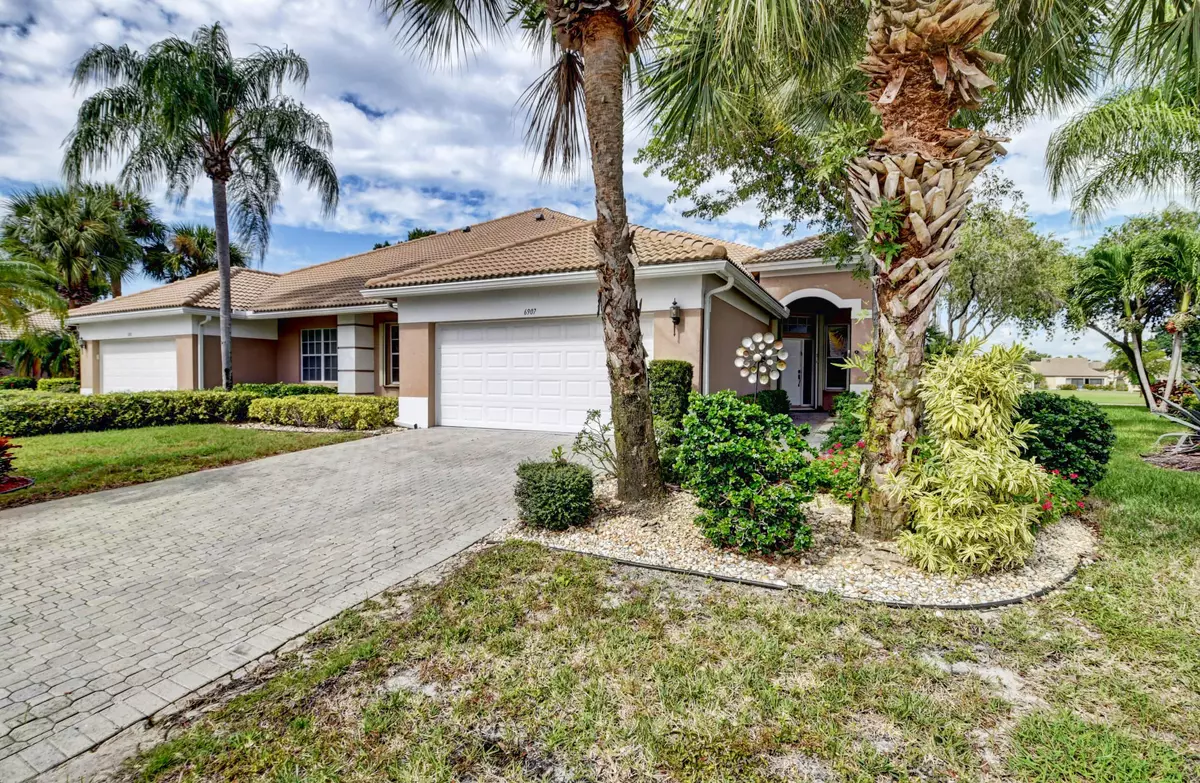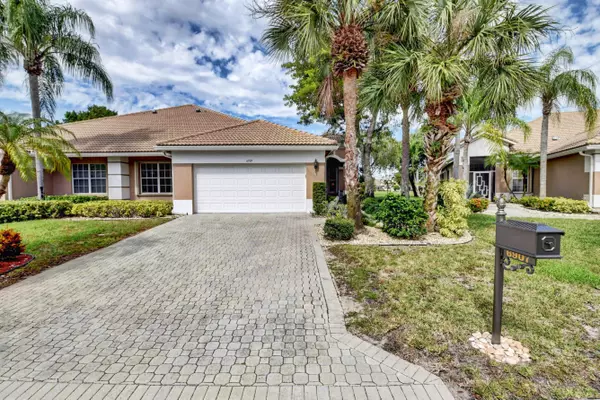Bought with Re/Max Direct
$220,000
$225,000
2.2%For more information regarding the value of a property, please contact us for a free consultation.
6907 Cairnwell DR Boynton Beach, FL 33472
3 Beds
2 Baths
2,069 SqFt
Key Details
Sold Price $220,000
Property Type Single Family Home
Sub Type Villa
Listing Status Sold
Purchase Type For Sale
Square Footage 2,069 sqft
Price per Sqft $106
Subdivision Aberdeen/Ashford
MLS Listing ID RX-10667214
Sold Date 12/30/20
Style Contemporary
Bedrooms 3
Full Baths 2
Construction Status Resale
Membership Fee $35,500
HOA Fees $560/mo
HOA Y/N Yes
Year Built 1997
Annual Tax Amount $1,897
Tax Year 2019
Lot Size 6,414 Sqft
Property Description
Look no further. Totally updated home in Ashford Green on the golf course with water views. Wall removed to give you a wide-open view of newly remodeled kitchen. Decorator lighting fixtures in all areas. Quartz counter tops in both bathrooms and kitchen with new cabinetry in all areas. Kitchen has new stainless appliances, soft close drawers and pull out drawers. Kitchen has two build-in wall ovens. Induction stove. Bamboo wood floors. Master bath is totally remodeled with two sinks. frameless shower door, new flooring, and large linen closet. There is also in kitchen built in buffet with quartz counter tops and additional drawers for storage. In addition to all of this, there is a built-in bar for drinks and glasses. A/C repl in 2020 as well as water heater. See suppl
Location
State FL
County Palm Beach
Community Aberdeen Golf & Country Club
Area 4590
Zoning Res
Rooms
Other Rooms Family, Laundry-Inside, Den/Office, Great
Master Bath Separate Shower, Dual Sinks
Interior
Interior Features Ctdrl/Vault Ceilings, Laundry Tub, Built-in Shelves, Walk-in Closet, Foyer, Pantry, Split Bedroom
Heating Central, Electric
Cooling Electric, Central
Flooring Wood Floor, Ceramic Tile, Carpet
Furnishings Furniture Negotiable
Exterior
Exterior Feature Screened Patio, Well Sprinkler, Auto Sprinkler
Parking Features Garage - Attached
Garage Spaces 2.0
Community Features Gated Community
Utilities Available Electric, Public Sewer, Cable, Public Water
Amenities Available Pool, Bocce Ball, Pickleball, Cafe/Restaurant, Street Lights, Putting Green, Manager on Site, Sidewalks, Spa-Hot Tub, Library, Fitness Center, Lobby, Elevator, Clubhouse, Tennis, Golf Course
Waterfront Description Lake
View Golf, Lake
Roof Type S-Tile
Exposure South
Private Pool No
Security Gate - Unmanned,Security Patrol,Burglar Alarm,Entry Card
Building
Lot Description < 1/4 Acre
Story 1.00
Foundation CBS
Construction Status Resale
Schools
Elementary Schools Crystal Lake Elementary School
Middle Schools Christa Mcauliffe Middle School
High Schools Park Vista Community High School
Others
Pets Allowed Restricted
HOA Fee Include Common Areas,Sewer,Reserve Funds,Cable,Manager,Security,Trash Removal,Common R.E. Tax,Lawn Care,Maintenance-Exterior
Senior Community No Hopa
Restrictions Buyer Approval,Lease OK w/Restrict
Security Features Gate - Unmanned,Security Patrol,Burglar Alarm,Entry Card
Acceptable Financing Cash, Conventional
Horse Property No
Membership Fee Required Yes
Listing Terms Cash, Conventional
Financing Cash,Conventional
Read Less
Want to know what your home might be worth? Contact us for a FREE valuation!

Our team is ready to help you sell your home for the highest possible price ASAP





