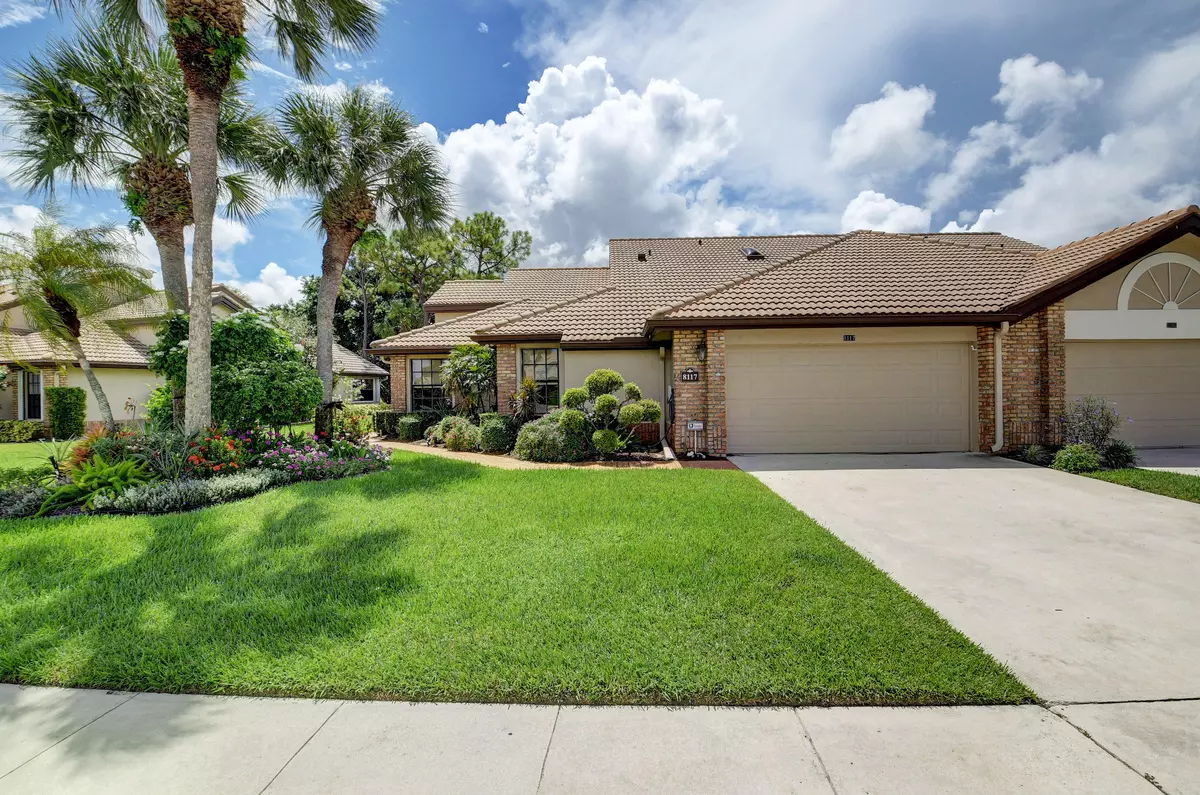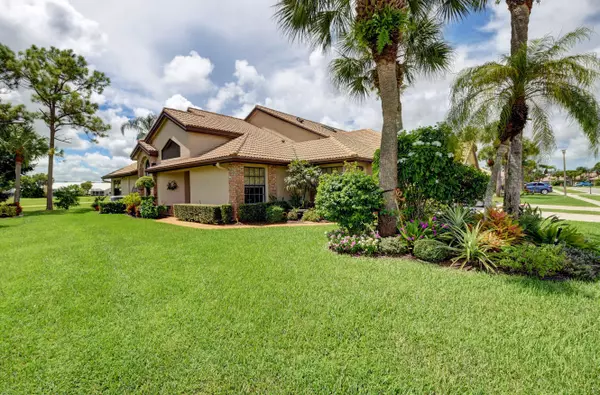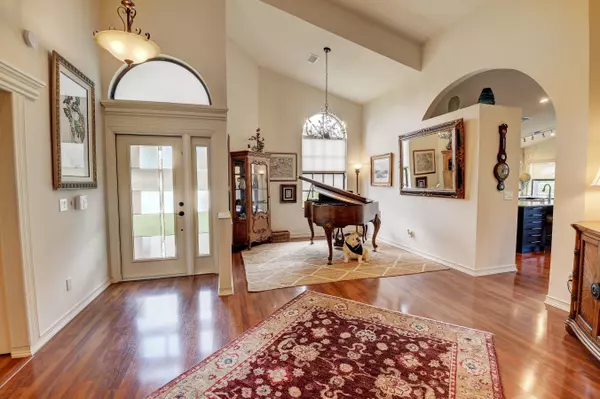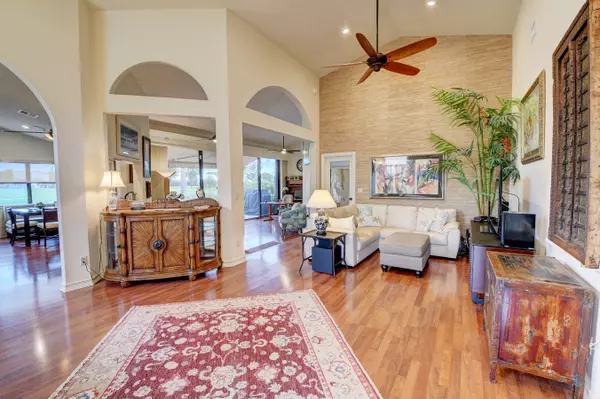Bought with Robert Slack LLC
$210,000
$232,000
9.5%For more information regarding the value of a property, please contact us for a free consultation.
8117 Cassia DR Boynton Beach, FL 33472
3 Beds
2.1 Baths
1,920 SqFt
Key Details
Sold Price $210,000
Property Type Single Family Home
Sub Type Villa
Listing Status Sold
Purchase Type For Sale
Square Footage 1,920 sqft
Price per Sqft $109
Subdivision Aberdeen/Hamptons
MLS Listing ID RX-10654193
Sold Date 12/30/20
Style Contemporary
Bedrooms 3
Full Baths 2
Half Baths 1
Construction Status Resale
Membership Fee $35,500
HOA Fees $480/mo
HOA Y/N Yes
Year Built 1988
Annual Tax Amount $886
Tax Year 2019
Lot Size 8,387 Sqft
Property Description
Upon entering this ONE OF A KIND totally updated 3/2.5 villa thru your 7K hurricane proof glass door, you are greeted with endless golf and water views. Seeing is believing. The Chef kitchen with IKEA stainless steel appliances and wall microwave is just the beginning. Chef's stainless exhaust fan eliminates any cooking odors. Wood floors throughout this lovely home. Quartz counter tops with beautiful custom tile back splash. Designer wood cabinetry in kitchen. All popcorn ceilings removed as well as the sliding glass doors leading to your A/C lanai giving you an additional 324 sq ft of living space, not on tax rolls. You also have an additional brick patio with awning for your outdoor pleasure. There are metal electric hurricane shutters with just a click of your finger- see supplem
Location
State FL
County Palm Beach
Community Aberdeen
Area 4590
Zoning Res
Rooms
Other Rooms Den/Office, Family, Glass Porch, Great, Laundry-Inside, Storage, Workshop
Master Bath 2 Master Baths, Dual Sinks, Separate Shower, Separate Tub, Spa Tub & Shower
Interior
Interior Features Built-in Shelves, Closet Cabinets, Ctdrl/Vault Ceilings, Kitchen Island, Laundry Tub, Pantry, Pull Down Stairs, Roman Tub, Split Bedroom, Volume Ceiling, Walk-in Closet
Heating Central, Electric
Cooling Central, Electric
Flooring Wood Floor
Furnishings Furniture Negotiable
Exterior
Exterior Feature Auto Sprinkler, Open Patio, Well Sprinkler, Zoned Sprinkler
Parking Features Garage - Attached
Garage Spaces 2.0
Community Features Gated Community
Utilities Available Cable, Electric, Public Sewer, Public Water
Amenities Available Bocce Ball, Cafe/Restaurant, Clubhouse, Elevator, Fitness Center, Golf Course, Library, Lobby, Manager on Site, Pickleball, Pool, Putting Green, Sidewalks, Spa-Hot Tub, Street Lights, Tennis
Waterfront Description Lake
View Golf, Lake
Roof Type S-Tile
Exposure South
Private Pool No
Security Burglar Alarm,Entry Card,Security Patrol
Building
Lot Description < 1/4 Acre
Story 1.00
Unit Features On Golf Course
Foundation CBS
Construction Status Resale
Schools
Elementary Schools Crystal Lake Elementary School
Middle Schools Christa Mcauliffe Middle School
High Schools Park Vista Community High School
Others
Pets Allowed Yes
HOA Fee Include Cable,Common Areas,Common R.E. Tax,Lawn Care,Maintenance-Exterior,Manager,Reserve Funds,Roof Maintenance,Security,Sewer,Trash Removal
Senior Community No Hopa
Restrictions Buyer Approval,Lease OK w/Restrict
Security Features Burglar Alarm,Entry Card,Security Patrol
Acceptable Financing Cash
Horse Property No
Membership Fee Required Yes
Listing Terms Cash
Financing Cash
Read Less
Want to know what your home might be worth? Contact us for a FREE valuation!

Our team is ready to help you sell your home for the highest possible price ASAP





