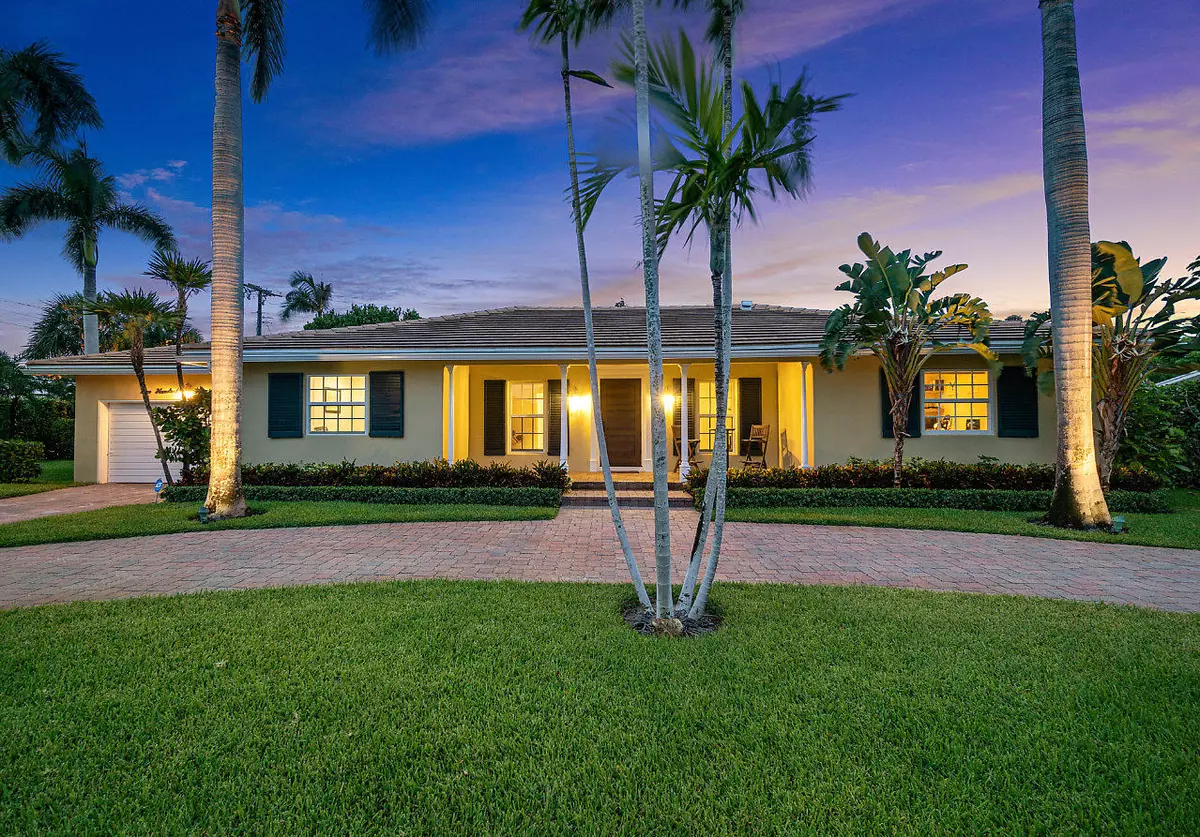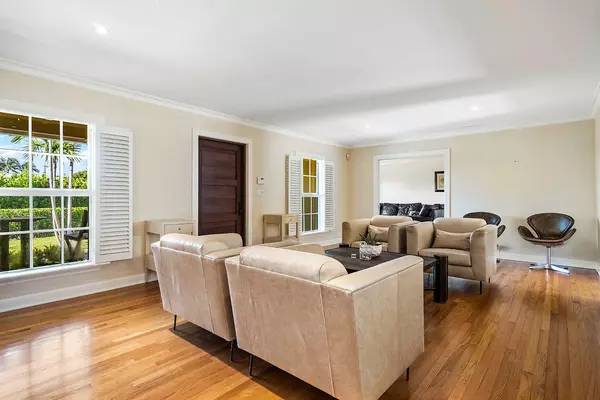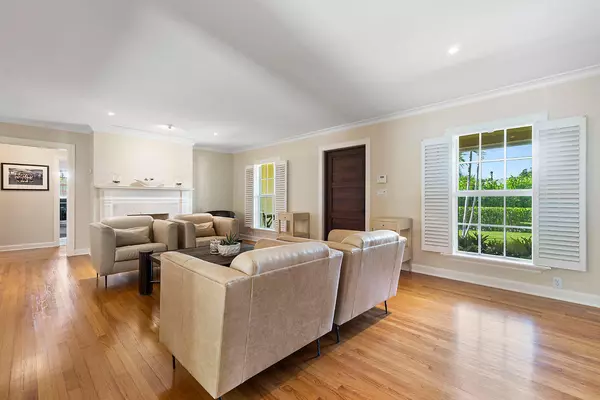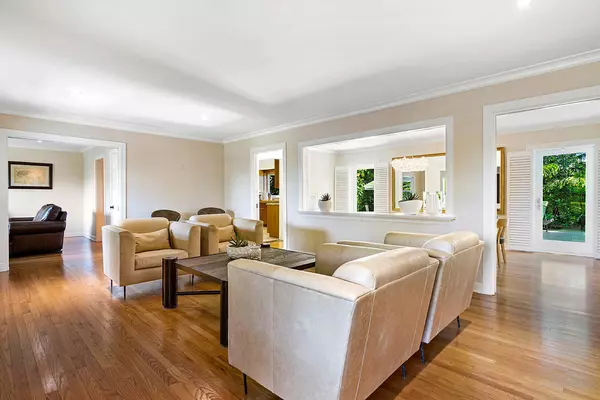Bought with Simon Isaacs Real Estate LLC
$905,969
$995,000
8.9%For more information regarding the value of a property, please contact us for a free consultation.
265 Rilyn DR West Palm Beach, FL 33405
3 Beds
2.1 Baths
2,234 SqFt
Key Details
Sold Price $905,969
Property Type Single Family Home
Sub Type Single Family Detached
Listing Status Sold
Purchase Type For Sale
Square Footage 2,234 sqft
Price per Sqft $405
Subdivision Burnup And Sims Estates
MLS Listing ID RX-10646026
Sold Date 12/21/20
Style Ranch
Bedrooms 3
Full Baths 2
Half Baths 1
Construction Status Resale
HOA Y/N No
Year Built 1953
Annual Tax Amount $8,832
Tax Year 2019
Lot Size 0.326 Acres
Property Description
Gorgeous single story CBS built home, lake block, in highly desirable north section of SoSo. Over-sized lot has endless potential. Room for a guest house, custom pool, expansion...opportunities are endless. Large circular driveway can fit 8 cars. Completely private - landscaping is impeccable. Open floor plan. Kitchen finished w/ European style solid wood cabinetry, granite & commercial grade appliances opens up to dining room large enough for serving 12+ Adjacent living room w/ fireplace adds ambiance. Master bedroom w/ walk-in closet, opens to rear yard & NEW custom master bath has high-end finishes & designed w/ attention to detail. Site-finished solid oak floors throughout except kitchen & baths.
Location
State FL
County Palm Beach
Area 5440
Zoning SF7(ci
Rooms
Other Rooms Attic, Family, Laundry-Inside, Laundry-Util/Closet, Storage
Master Bath Dual Sinks, Mstr Bdrm - Ground, Separate Shower, Separate Tub
Interior
Interior Features Built-in Shelves, Fireplace(s), Foyer, French Door, Pantry, Walk-in Closet
Heating Central
Cooling Central
Flooring Tile, Wood Floor
Furnishings Unfurnished
Exterior
Exterior Feature Auto Sprinkler, Deck, Fence, Shed
Parking Features Drive - Circular, Garage - Attached
Garage Spaces 2.0
Utilities Available Electric, Gas Natural, Public Sewer, Public Water
Amenities Available None
Waterfront Description None
View Garden
Roof Type Concrete Tile
Exposure South
Private Pool No
Building
Lot Description 1/4 to 1/2 Acre, Corner Lot
Story 1.00
Foundation CBS
Construction Status Resale
Schools
Elementary Schools South Olive Elementary School
Middle Schools Conniston Middle School
High Schools Forest Hill Community High School
Others
Pets Allowed Yes
Senior Community No Hopa
Restrictions None
Acceptable Financing Cash, Conventional
Horse Property No
Membership Fee Required No
Listing Terms Cash, Conventional
Financing Cash,Conventional
Read Less
Want to know what your home might be worth? Contact us for a FREE valuation!

Our team is ready to help you sell your home for the highest possible price ASAP





