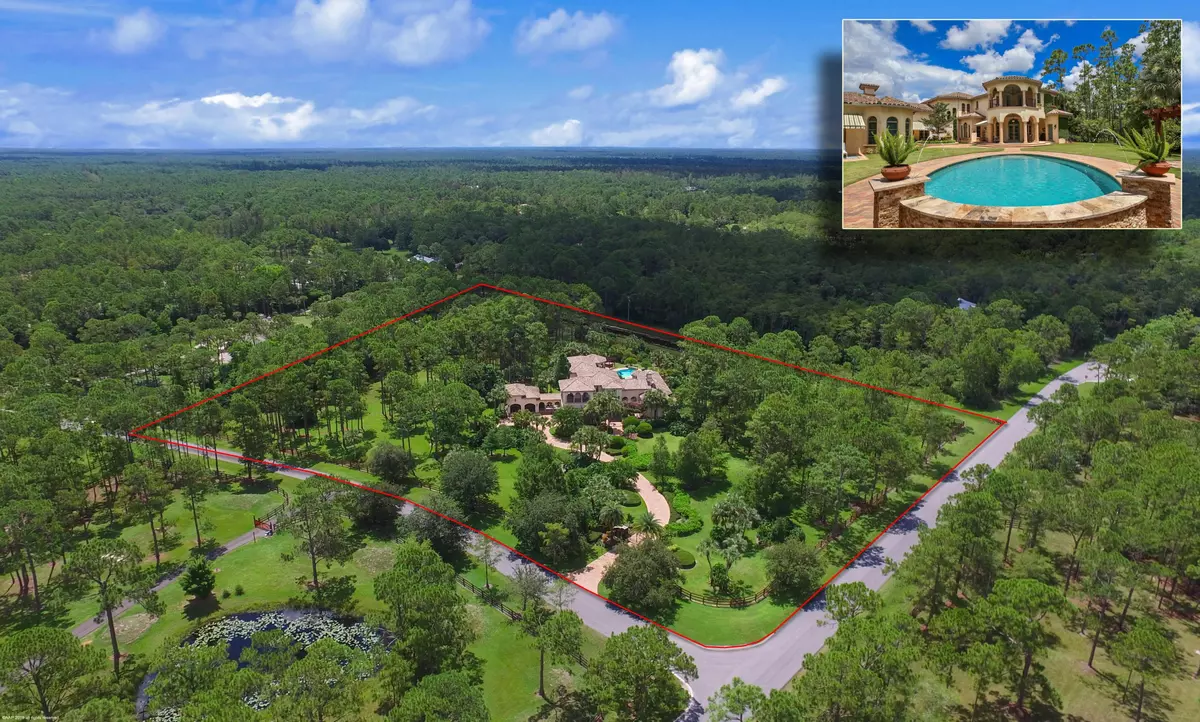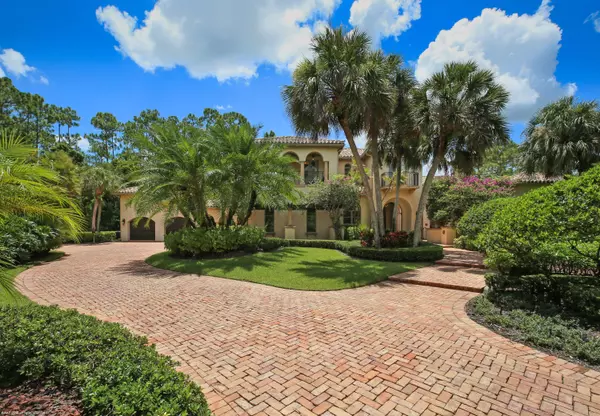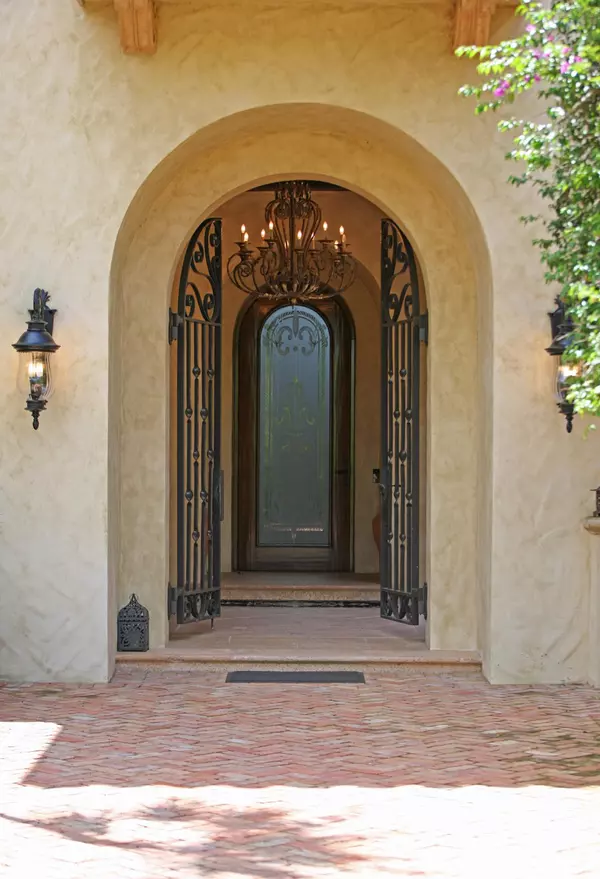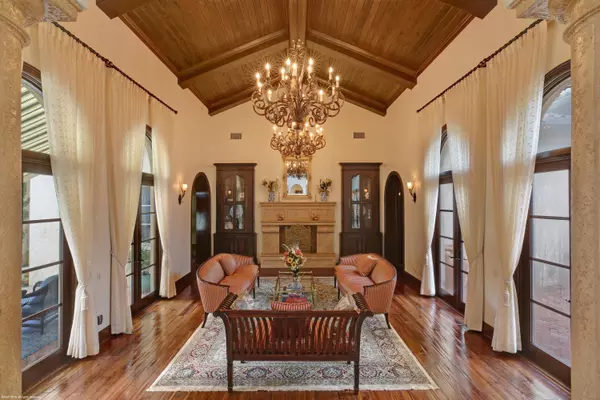Bought with Elite Worldwide Realty
$2,100,000
$2,299,000
8.7%For more information regarding the value of a property, please contact us for a free consultation.
14070 Caloosa BLVD Palm Beach Gardens, FL 33418
5 Beds
5.2 Baths
6,117 SqFt
Key Details
Sold Price $2,100,000
Property Type Single Family Home
Sub Type Single Family Detached
Listing Status Sold
Purchase Type For Sale
Square Footage 6,117 sqft
Price per Sqft $343
Subdivision Caloosa
MLS Listing ID RX-10605756
Sold Date 12/15/20
Style Traditional
Bedrooms 5
Full Baths 5
Half Baths 2
Construction Status Resale
HOA Fees $209/mo
HOA Y/N Yes
Year Built 2006
Annual Tax Amount $21,866
Tax Year 2019
Lot Size 5.000 Acres
Property Description
Magnificent Compound On Five Acres...No Worries Of Social Distancing Here! Five Impeccable Landscape Acres! As You Enter Through The Iron Gates Onto The Old Chicago Brick Driveway You Cannot Help But Appreciate The Landscaping That Has Taken Years To Establish And Groom. Approaching The Front Of The Home You Get A Sense That No Expense Was Spared In Creating This Slice Of Paradise!Nestled Just Slightly West Of PGA Blvd. You Will Find This Quiet And Tranquil Community That Few Have Found...Caloosa Is Palm Beach County's Best Keep Secret!! Custom Built By A Builder As His Personal Home. The Attention To Detail Shows Through Out! Cement Block Home With Foamed Filled On Both Floors For Noise Absorbing And Energy Efficiency. Impact Windows And Doors Plus Generator! Please See Supplement
Location
State FL
County Palm Beach
Community Caloosa
Area 5550
Zoning Res/Ag
Rooms
Other Rooms Cabana Bath, Den/Office, Family, Great, Laundry-Inside, Laundry-Util/Closet, Media, Storage
Master Bath Bidet, Dual Sinks, Mstr Bdrm - Ground, Mstr Bdrm - Sitting, Spa Tub & Shower
Interior
Interior Features Bar, Built-in Shelves, Fireplace(s), Foyer, French Door, Kitchen Island, Laundry Tub, Pantry, Pull Down Stairs, Roman Tub, Volume Ceiling, Walk-in Closet, Wet Bar
Heating Central, Electric, Zoned
Cooling Ceiling Fan, Central, Zoned
Flooring Marble, Tile, Wood Floor
Furnishings Unfurnished
Exterior
Exterior Feature Auto Sprinkler, Built-in Grill, Covered Balcony, Covered Patio, Custom Lighting, Deck, Fence, Fruit Tree(s), Open Balcony, Summer Kitchen, Zoned Sprinkler
Parking Features Drive - Decorative, Driveway, Garage - Attached
Garage Spaces 4.0
Pool Heated, Inground
Community Features Sold As-Is
Utilities Available Cable, Electric, Septic, Well Water
Amenities Available Basketball, Bike - Jog, Clubhouse, Community Room, Horse Trails, Horses Permitted, Picnic Area, Tennis
Waterfront Description None
View Garden
Roof Type Barrel
Present Use Sold As-Is
Exposure West
Private Pool Yes
Security Burglar Alarm,Gate - Unmanned,Security Patrol,TV Camera
Building
Lot Description 5 to <10 Acres, Paved Road, Private Road, Treed Lot
Story 2.00
Foundation CBS, Concrete
Construction Status Resale
Others
Pets Allowed Yes
HOA Fee Include Common Areas,Security
Senior Community No Hopa
Restrictions None
Security Features Burglar Alarm,Gate - Unmanned,Security Patrol,TV Camera
Acceptable Financing Cash, Conventional
Horse Property No
Membership Fee Required No
Listing Terms Cash, Conventional
Financing Cash,Conventional
Pets Allowed No Restrictions
Read Less
Want to know what your home might be worth? Contact us for a FREE valuation!

Our team is ready to help you sell your home for the highest possible price ASAP





