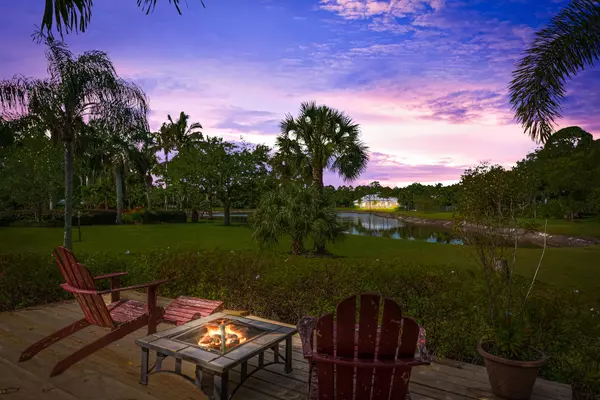Bought with Premier Realty Group Inc
$603,000
$619,900
2.7%For more information regarding the value of a property, please contact us for a free consultation.
1063 SW Keats AVE Palm City, FL 34990
5 Beds
3.1 Baths
4,114 SqFt
Key Details
Sold Price $603,000
Property Type Single Family Home
Sub Type Single Family Detached
Listing Status Sold
Purchase Type For Sale
Square Footage 4,114 sqft
Price per Sqft $146
Subdivision Westwood Country Estates
MLS Listing ID RX-10638775
Sold Date 12/02/20
Style Traditional
Bedrooms 5
Full Baths 3
Half Baths 1
Construction Status Resale
HOA Fees $54/mo
HOA Y/N Yes
Year Built 2004
Annual Tax Amount $7,287
Tax Year 2019
Lot Size 0.575 Acres
Property Description
Charming & spacious lakefront pool home in the beautiful Westwood Country Estates! Being sold by the original owners and priced BELOW a recent appraisal! Custom-built and maintained to the utmost standards, the home features two master suites (one both upstairs and downstairs), an upgraded gourmet kitchen, high cathedral ceilings, and 2-zone A/C system. The home sits on over a half-acre of land and boasts a large screened-in pool patio, outdoor kitchen, and wood deck overlooking the lake. Enjoy the safety of full hurricane protection including impact glass upstairs & Kohler whole-home generator. Walk-in attic provides around 600 sqft of accessible storage space. Contact us for a full feature list or to schedule a showing!
Location
State FL
County Martin
Area 9 - Palm City
Zoning RES
Rooms
Other Rooms Attic, Den/Office, Laundry-Inside, Maid/In-Law
Master Bath 2 Master Suites, Dual Sinks, Mstr Bdrm - Ground, Mstr Bdrm - Upstairs, Separate Shower, Separate Tub, Whirlpool Spa
Interior
Interior Features Ctdrl/Vault Ceilings, Entry Lvl Lvng Area, Fireplace(s), Foyer, Kitchen Island, Laundry Tub, Pantry, Roman Tub, Sky Light(s), Split Bedroom, Volume Ceiling, Walk-in Closet
Heating Central, Electric
Cooling Ceiling Fan, Central, Electric
Flooring Carpet, Laminate, Tile
Furnishings Furniture Negotiable
Exterior
Exterior Feature Auto Sprinkler, Awnings, Built-in Grill, Covered Patio, Lake/Canal Sprinkler, Open Porch, Outdoor Shower, Screened Patio, Shutters, Zoned Sprinkler
Parking Features 2+ Spaces, Driveway, Garage - Attached
Garage Spaces 3.0
Pool Inground, Screened
Community Features Sold As-Is
Utilities Available Public Water, Septic
Amenities Available Street Lights
Waterfront Description Lake
View Lake
Roof Type Metal
Present Use Sold As-Is
Exposure Northeast
Private Pool Yes
Building
Lot Description 1/2 to < 1 Acre
Story 2.00
Foundation CBS, Fiber Cement Siding, Frame
Construction Status Resale
Schools
Elementary Schools Bessey Creek Elementary School
Middle Schools Hidden Oaks Middle School
High Schools Martin County High School
Others
Pets Allowed Yes
HOA Fee Include Common Areas
Senior Community No Hopa
Restrictions Commercial Vehicles Prohibited
Acceptable Financing Cash, Conventional, FHA, VA
Horse Property No
Membership Fee Required No
Listing Terms Cash, Conventional, FHA, VA
Financing Cash,Conventional,FHA,VA
Pets Allowed 3+ Pets, 50+ lb Pet
Read Less
Want to know what your home might be worth? Contact us for a FREE valuation!

Our team is ready to help you sell your home for the highest possible price ASAP





