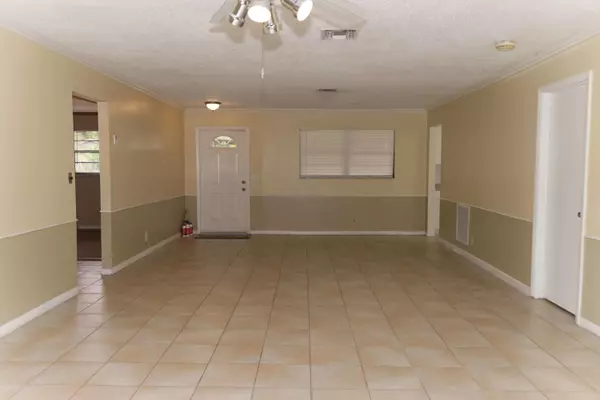Bought with Non-Member Selling Office
$320,000
$315,000
1.6%For more information regarding the value of a property, please contact us for a free consultation.
5018 Cleveland RD Delray Beach, FL 33484
3 Beds
2 Baths
1,430 SqFt
Key Details
Sold Price $320,000
Property Type Single Family Home
Sub Type Single Family Detached
Listing Status Sold
Purchase Type For Sale
Square Footage 1,430 sqft
Price per Sqft $223
Subdivision Country Club Acres 5
MLS Listing ID RX-10628884
Sold Date 11/11/20
Style Ranch
Bedrooms 3
Full Baths 2
Construction Status Resale
HOA Y/N No
Year Built 1975
Annual Tax Amount $3,712
Tax Year 2019
Lot Size 8,576 Sqft
Property Description
Rarely available 3/2 single family home located in the NON-HOA community of Country Club Acres. This beautiful home boasts a massive yard and over 8,500 SqFt. of land perfect for entertaining guests. Newer roof (2016), tiled flooring throughout living area, newly renovated kitchen, freshly painted, and so much more! Centrally located in the heart of Delray Beach, close to fine dining, Delray's famous Atlantic Ave., and some of South Florida's most beautiful beaches! This one won't last!
Location
State FL
County Palm Beach
Community Country Club Acres
Area 4640
Zoning RS
Rooms
Other Rooms Great, Laundry-Util/Closet
Master Bath Combo Tub/Shower
Interior
Heating Central, Electric
Cooling Electric, Central
Flooring Ceramic Tile
Furnishings Unfurnished
Exterior
Exterior Feature Covered Patio, Open Porch
Parking Features 2+ Spaces
Community Features Sold As-Is
Utilities Available Public Water, Septic
Amenities Available Clubhouse
Waterfront Description None
Roof Type Comp Shingle
Present Use Sold As-Is
Exposure North
Private Pool No
Building
Lot Description < 1/4 Acre
Story 1.00
Foundation Woodside, Aluminum Siding
Unit Floor 1
Construction Status Resale
Schools
Elementary Schools Orchard View Elementary School
Middle Schools Carver Middle School
High Schools Spanish River Community High School
Others
Pets Allowed Yes
Senior Community No Hopa
Restrictions None
Acceptable Financing Cash, VA, FHA, Conventional
Horse Property No
Membership Fee Required No
Listing Terms Cash, VA, FHA, Conventional
Financing Cash,VA,FHA,Conventional
Read Less
Want to know what your home might be worth? Contact us for a FREE valuation!

Our team is ready to help you sell your home for the highest possible price ASAP





