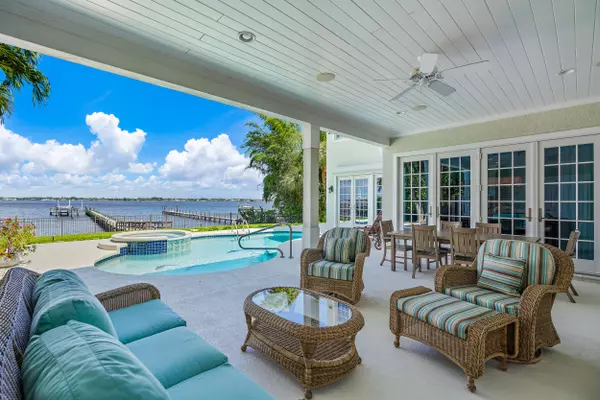Bought with Coldwell Banker Realty
$2,675,000
$2,900,000
7.8%For more information regarding the value of a property, please contact us for a free consultation.
1455 SE Riverside DR Stuart, FL 34996
5 Beds
4.1 Baths
5,452 SqFt
Key Details
Sold Price $2,675,000
Property Type Single Family Home
Sub Type Single Family Detached
Listing Status Sold
Purchase Type For Sale
Square Footage 5,452 sqft
Price per Sqft $490
Subdivision St Lucie Estates Sec 4
MLS Listing ID RX-10641164
Sold Date 11/04/20
Style Traditional
Bedrooms 5
Full Baths 4
Half Baths 1
Construction Status Resale
HOA Y/N No
Year Built 1992
Annual Tax Amount $33,759
Tax Year 2019
Lot Size 0.324 Acres
Property Description
It doesn't get much better than this, a completely stunning riverfront home located on Stuart's fabled Riverside Drive! At the heart of Historic downtown, with its early Coconut Grove vibe, this gorgeous house was extensively remodeled with a great room concept that embraces the wide St Lucie River views! High end finishes include wood flooring throughout, marble bathrooms, crown moldings, Anderson impact glass windows and doors and a 15kw propane generator! Not a single detail has been left unaddressed! There is a downstairs media room that can be converted easily into a master suite, though once you clap eyes on the one upstairs, you may think twice about leaving things just the way they are! A truly exquisite home, swimming pool totally private with a perfectly sized yard
Location
State FL
County Martin
Community St Lucie Estates Sec 4
Area 8 - Stuart - North Of Indian St
Zoning R1
Rooms
Other Rooms Cabana Bath, Den/Office, Family, Laundry-Inside, Laundry-Util/Closet, Pool Bath, Recreation, Storage
Master Bath Dual Sinks, Mstr Bdrm - Sitting, Mstr Bdrm - Upstairs, Separate Shower, Separate Tub
Interior
Interior Features Entry Lvl Lvng Area, Foyer, French Door, Pantry, Roman Tub, Volume Ceiling, Walk-in Closet
Heating Central, Zoned
Cooling Ceiling Fan, Central, Zoned
Flooring Marble, Wood Floor
Furnishings Unfurnished
Exterior
Exterior Feature Auto Sprinkler, Built-in Grill, Cabana, Covered Balcony, Custom Lighting, Fence, Open Balcony, Open Patio, Summer Kitchen, Zoned Sprinkler
Parking Features Driveway, Garage - Attached
Garage Spaces 2.0
Pool Equipment Included, Inground, Spa
Utilities Available Public Sewer, Public Water
Amenities Available None
Waterfront Description Bay,Navigable,Ocean Access,River,Seawall
Water Access Desc Private Dock,Up to 40 Ft Boat
View Bay, Intracoastal, River
Roof Type Metal
Exposure Northwest
Private Pool Yes
Security Security Sys-Owned
Building
Lot Description 1/4 to 1/2 Acre, East of US-1, Paved Road, Public Road
Story 2.00
Foundation Block, CBS, Concrete
Construction Status Resale
Others
Pets Allowed Yes
Senior Community No Hopa
Restrictions None
Security Features Security Sys-Owned
Acceptable Financing Cash, Conventional
Horse Property No
Membership Fee Required No
Listing Terms Cash, Conventional
Financing Cash,Conventional
Pets Allowed No Restrictions
Read Less
Want to know what your home might be worth? Contact us for a FREE valuation!

Our team is ready to help you sell your home for the highest possible price ASAP





