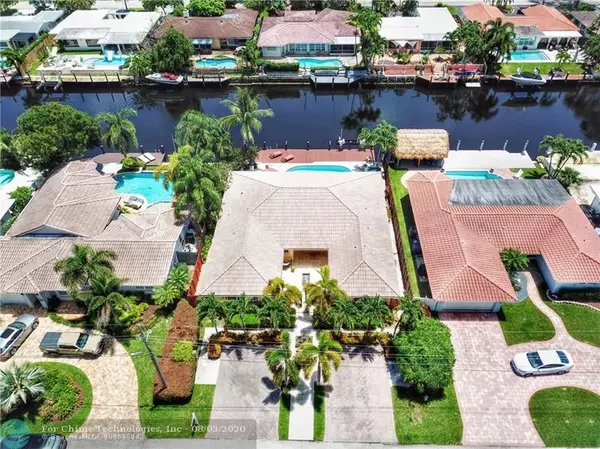$950,000
$949,999
For more information regarding the value of a property, please contact us for a free consultation.
2218 NE 15th Ter Wilton Manors, FL 33305
3 Beds
2 Baths
2,651 SqFt
Key Details
Sold Price $950,000
Property Type Single Family Home
Sub Type Single
Listing Status Sold
Purchase Type For Sale
Square Footage 2,651 sqft
Price per Sqft $358
Subdivision Edgewater Estates
MLS Listing ID F10241708
Sold Date 09/15/20
Style WF/Pool/Ocean Access
Bedrooms 3
Full Baths 2
Construction Status Resale
HOA Y/N No
Total Fin. Sqft 7701
Year Built 2006
Annual Tax Amount $6,374
Tax Year 2019
Property Description
This home was rebuilt in 2006 and has features and a layout any buyer would admire. Located half way down the 15th Ter cul-de-sac, your private entrance has a fountain and sitting area that can only be accessed by the intercom system. The two A/C units are new (2020), exterior newly painted (2020), roof professionally cleaned, fence rebuilt and newly stained, and stone landscaped areas inside the fence for low maintenance. Three bedrooms, split master suite with a walk-in closet, two living areas, large dining room. The backyard has a pool, covered patio, outdoor shower, boat lift, generator, separate entrance for pool activities to the second bathroom and next to the laundry room. Did we mention that all the tvs (drop down in master), AV for the stereo system stay with the house?!
Location
State FL
County Broward County
Area Ft Ldale Ne (3240-3270;3350-3380;3440-3450;3700)
Rooms
Bedroom Description At Least 1 Bedroom Ground Level,Master Bedroom Ground Level,Sitting Area - Master Bedroom
Other Rooms Den/Library/Office, Family Room
Dining Room Breakfast Area, Eat-In Kitchen, Formal Dining
Interior
Interior Features First Floor Entry, Built-Ins, French Doors, Split Bedroom, Walk-In Closets
Heating Central Heat, Electric Heat
Cooling Ceiling Fans, Central Cooling, Zoned Cooling
Flooring Marble Floors
Equipment Dishwasher, Disposal, Dryer, Electric Water Heater, Gas Range, Intercom, Microwave, Other Equipment/Appliances, Refrigerator, Wall Oven, Washer, Washer/Dryer Hook-Up
Exterior
Exterior Feature Barbeque, Deck, Exterior Lighting, Fence, High Impact Doors, Outdoor Shower
Pool Below Ground Pool, Heated, Hot Tub
Waterfront Description Canal Front
Water Access Y
Water Access Desc Boatlift
View Canal, Water View
Roof Type Curved/S-Tile Roof
Private Pool No
Building
Lot Description Less Than 1/4 Acre Lot
Foundation Cbs Construction
Sewer Municipal Sewer
Water Municipal Water
Construction Status Resale
Others
Pets Allowed Yes
Senior Community No HOPA
Restrictions No Restrictions
Acceptable Financing Cash, Conventional, VA
Membership Fee Required No
Listing Terms Cash, Conventional, VA
Pets Allowed No Restrictions
Read Less
Want to know what your home might be worth? Contact us for a FREE valuation!

Our team is ready to help you sell your home for the highest possible price ASAP

Bought with RE/MAX Town Centre





