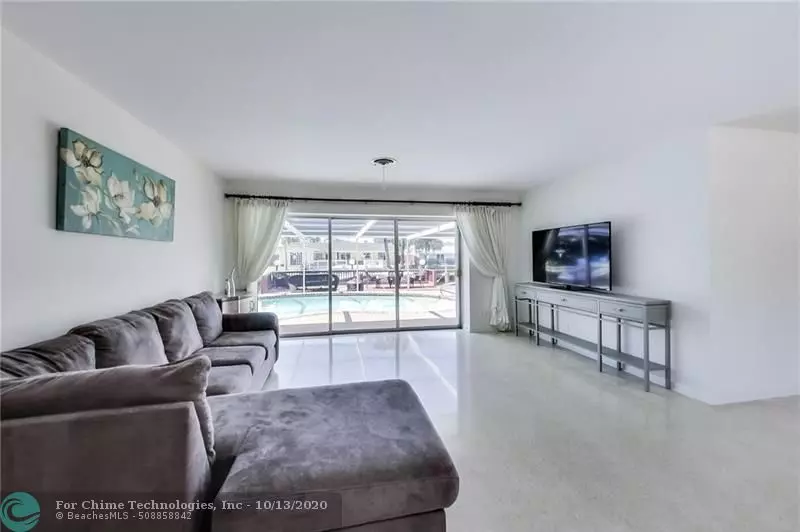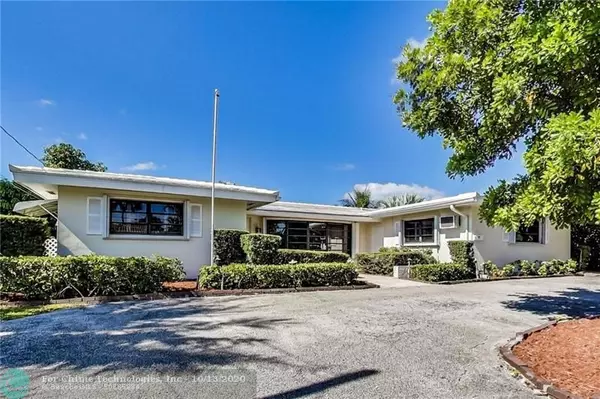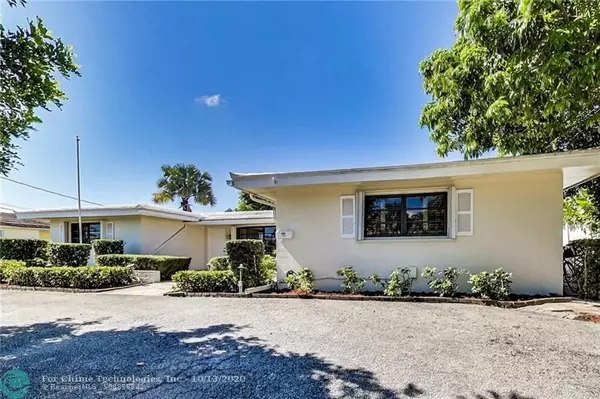$495,000
$540,000
8.3%For more information regarding the value of a property, please contact us for a free consultation.
1418 NE 57th Ct Fort Lauderdale, FL 33334
5 Beds
3 Baths
2,152 SqFt
Key Details
Sold Price $495,000
Property Type Single Family Home
Sub Type Single
Listing Status Sold
Purchase Type For Sale
Square Footage 2,152 sqft
Price per Sqft $230
Subdivision Coral Ridge Isles 45-47 B
MLS Listing ID F10234897
Sold Date 10/23/20
Style WF/Pool/Ocean Access
Bedrooms 5
Full Baths 3
Construction Status Resale
HOA Y/N No
Year Built 1960
Annual Tax Amount $8,498
Tax Year 2019
Lot Size 7,500 Sqft
Property Description
Waterfront home nestled in the family/ dog friendly neighborhood of Coral Ridge Isles. Open floor plan and Stunning water views is not the only thing this home has to offer! 5 bedrooms 3 bathrooms split floor plan. Living room and Kitchen have sliders that open the entire home to the screened in pool area making this the ideal pool home and great layout for entertaining. Beautiful well-kept terrazzo floors throughout the home. The master bedroom is large with a walk-in closet and cabana bath, Sliders giving you an amazing view from the comforts of your bedroom. Large laundry room. located close shops, restaurants, beach, highways, and the airport. 360 Virtual Tour in the MLS please use the link to view the home https://real.vision/1418-northeast-57th-court?o=u.
Location
State FL
County Broward County
Area Ft Ldale Ne (3240-3270;3350-3380;3440-3450;3700)
Zoning RS-8
Rooms
Bedroom Description Master Bedroom Ground Level
Other Rooms Garage Converted, Utility Room/Laundry
Dining Room Dining/Living Room
Interior
Interior Features First Floor Entry, Closet Cabinetry, Custom Mirrors, Handicap Accessible, Split Bedroom
Heating Central Heat
Cooling Central Cooling
Flooring Terrazzo Floors
Equipment Dishwasher, Disposal, Dryer, Electric Range, Microwave, Other Equipment/Appliances, Refrigerator, Smoke Detector, Washer
Exterior
Exterior Feature Deck, Fence, Patio, Screened Porch, Storm/Security Shutters
Pool Concrete, Screened
Waterfront Description Canal Front,Canal Width 1-80 Feet,Fixed Bridge(S),Ocean Access
Water Access Y
Water Access Desc Boatlock,Private Dock
View Pool Area View, Water View
Roof Type Flat Tile Roof
Private Pool No
Building
Lot Description Less Than 1/4 Acre Lot
Foundation Concrete Block Construction
Sewer Municipal Sewer
Water Municipal Water
Construction Status Resale
Others
Pets Allowed Yes
Senior Community No HOPA
Restrictions No Restrictions
Acceptable Financing Cash, Conventional, FHA, VA
Membership Fee Required No
Listing Terms Cash, Conventional, FHA, VA
Special Listing Condition As Is
Pets Allowed No Restrictions
Read Less
Want to know what your home might be worth? Contact us for a FREE valuation!

Our team is ready to help you sell your home for the highest possible price ASAP

Bought with Real Estate Empire Group, Inc.





