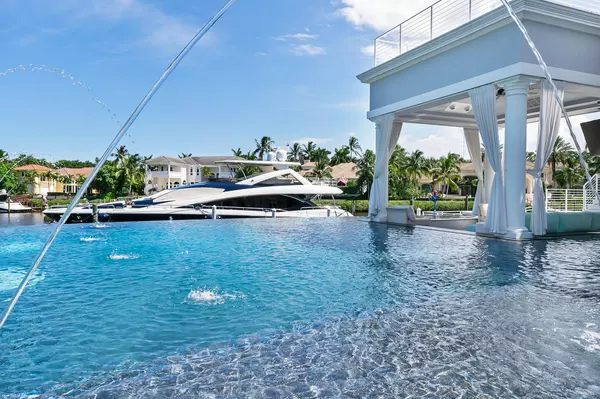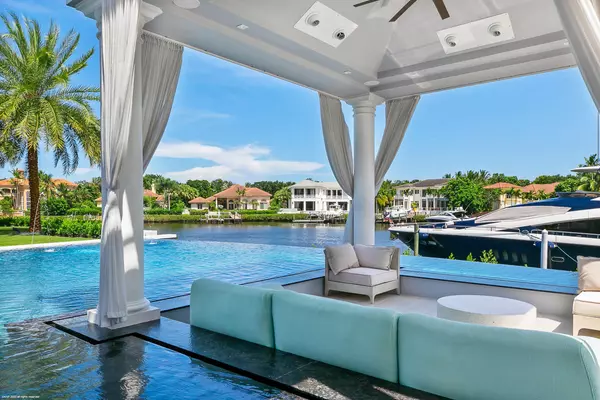Bought with Douglas Elliman (Jupiter)
$13,250,000
$14,000,000
5.4%For more information regarding the value of a property, please contact us for a free consultation.
377 Eagle DR Jupiter, FL 33477
5 Beds
6.3 Baths
9,800 SqFt
Key Details
Sold Price $13,250,000
Property Type Single Family Home
Sub Type Single Family Detached
Listing Status Sold
Purchase Type For Sale
Square Footage 9,800 sqft
Price per Sqft $1,352
Subdivision Admirals Cove
MLS Listing ID RX-10648177
Sold Date 10/23/20
Style Contemporary
Bedrooms 5
Full Baths 6
Half Baths 3
Construction Status Resale
Membership Fee $175,000
HOA Fees $736/mo
HOA Y/N Yes
Year Built 2019
Annual Tax Amount $37,525
Tax Year 2019
Lot Size 0.630 Acres
Property Description
There's this and then there's everything else. If you are satisfied with only the best this show-stopping, custom built, waterfront estate home is for you! Located in the prestigious golf & boating community of Admirals Cove, 377 exemplifies quality, craftsmanship, technology and design at its best. Situated on over 220' of water frontage with views that can't be matched. This home boasts unrivaled hand-picked, modern features and top-of-the-line everything including an unrivaled Officine Gullo custom kitchen imported from Florence (only the 3rd installation of its kind in the US), custom designed Downsview cabinetry throughout the home, 2nd floor golf simulator designed and installed by Trackman, and a real commercial IMAX Dolby Atmos theater with a jaw dropping 25 foot screen!
Location
State FL
County Palm Beach
Community Admirals Cove
Area 5100
Zoning res
Rooms
Other Rooms Cabana Bath, Den/Office, Great, Laundry-Inside, Laundry-Util/Closet, Media, Recreation
Master Bath 2 Master Baths, Mstr Bdrm - Ground, Separate Shower, Separate Tub
Interior
Interior Features Built-in Shelves, Closet Cabinets, Custom Mirror, Elevator, Entry Lvl Lvng Area, Fireplace(s), Foyer, Kitchen Island, Pantry, Upstairs Living Area, Volume Ceiling, Walk-in Closet, Wet Bar
Heating Central, Electric, Zoned
Cooling Central, Electric, Zoned
Flooring Carpet, Ceramic Tile, Marble
Furnishings Unfurnished
Exterior
Exterior Feature Auto Sprinkler, Built-in Grill, Covered Patio, Custom Lighting, Deck, Fence, Open Patio, Outdoor Shower, Screen Porch, Summer Kitchen, Zoned Sprinkler
Parking Features 2+ Spaces, Driveway, Garage - Attached
Garage Spaces 4.5
Pool Inground, Salt Chlorination, Spa
Utilities Available Cable, Electric, Gas Natural, Public Sewer, Public Water, Underground
Amenities Available Boating, Cafe/Restaurant, Clubhouse, Dog Park, Elevator, Fitness Center, Game Room, Golf Course, Lobby, Manager on Site, Pickleball, Playground, Pool, Putting Green, Sauna, Spa-Hot Tub, Tennis
Waterfront Description Interior Canal,Navigable,No Fixed Bridges,Ocean Access,Riprap
Water Access Desc Attended,Electric Available,Fuel,Full Service,Marina,Over 101 Ft Boat,Private Dock,Yacht Club
View Canal, Pool
Roof Type Concrete Tile
Exposure Northwest
Private Pool Yes
Security Gate - Manned,Security Patrol,Security Sys-Owned
Building
Lot Description 1/2 to < 1 Acre
Story 2.00
Foundation CBS
Construction Status Resale
Schools
Middle Schools Jupiter Middle School
High Schools Jupiter High School
Others
Pets Allowed Restricted
HOA Fee Include Cable,Common Areas,Security
Senior Community No Hopa
Restrictions Buyer Approval
Security Features Gate - Manned,Security Patrol,Security Sys-Owned
Acceptable Financing Cash, Conventional
Horse Property No
Membership Fee Required Yes
Listing Terms Cash, Conventional
Financing Cash,Conventional
Read Less
Want to know what your home might be worth? Contact us for a FREE valuation!

Our team is ready to help you sell your home for the highest possible price ASAP





