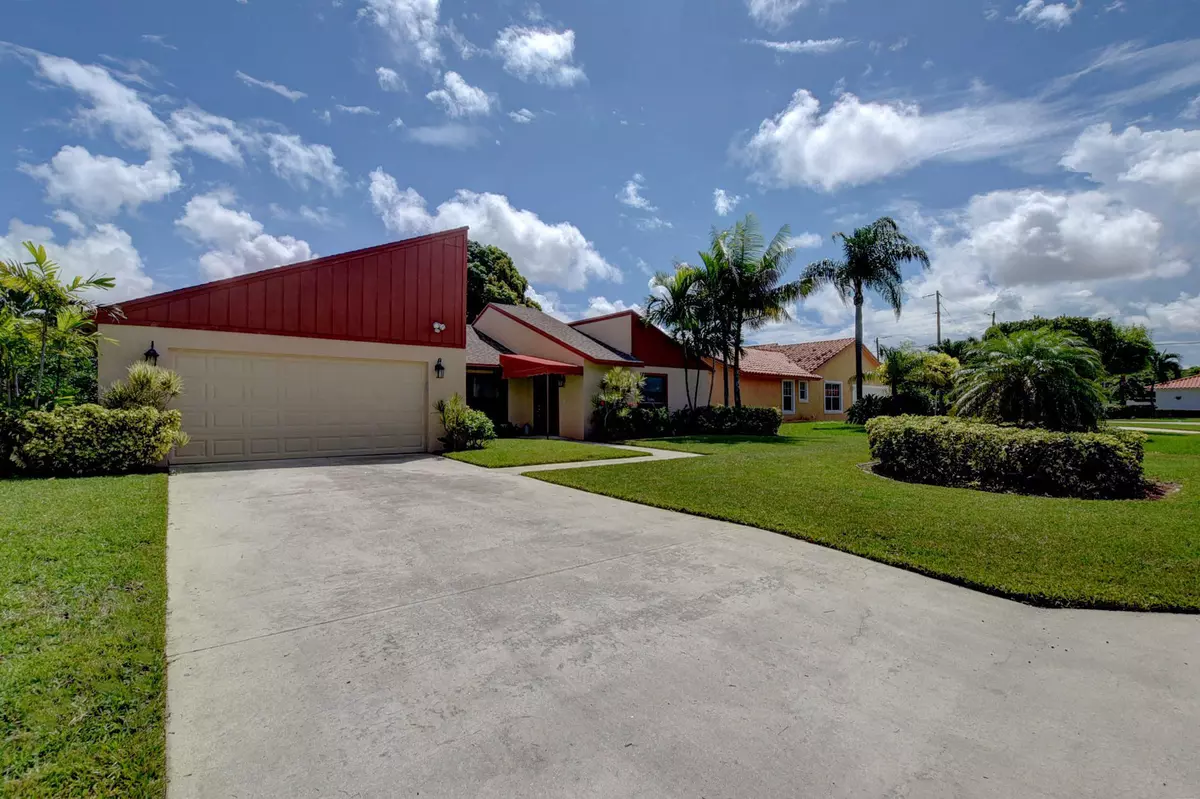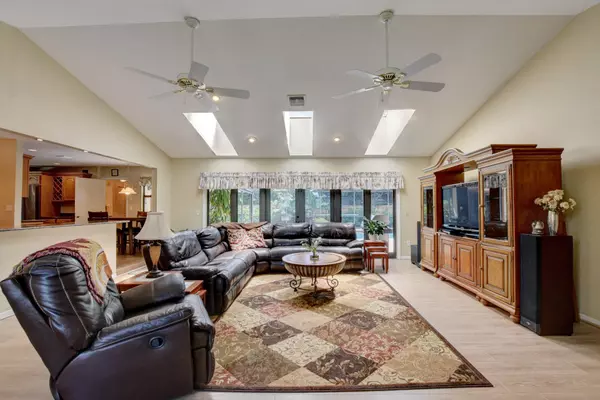Bought with Property Pinpoint LLC
$380,000
$359,000
5.8%For more information regarding the value of a property, please contact us for a free consultation.
1192 Cherlynn Ter West Palm Beach, FL 33406
3 Beds
2 Baths
2,021 SqFt
Key Details
Sold Price $380,000
Property Type Single Family Home
Sub Type Single Family Detached
Listing Status Sold
Purchase Type For Sale
Square Footage 2,021 sqft
Price per Sqft $188
Subdivision Cherlynn Estates
MLS Listing ID RX-10653482
Sold Date 10/23/20
Style Ranch,Traditional
Bedrooms 3
Full Baths 2
Construction Status Resale
HOA Y/N No
Year Built 1983
Annual Tax Amount $3,031
Tax Year 2019
Property Description
Spacious 3BR/2BA split plan, with wide open living areas. The large living room is just off the foyer, and has 3 skylights for natural light, and opens to the screened pool & patio. The upgraded kitchen boasts wood cabinetry, granite counter tops, and stainless steel appliances. There are tile & wood laminate floors thru-out except carpeted bedrooms. The master suite is situated away from the living areas. Both bathrooms, have updated vanities with wood cabinetry and granite counter top.There are impact windows on the patio French doors, all windows and the garage door. Additional exterior doors have shutters. The garaage door is hurricane rated. The home is conveniently located with easy access to I-95, downtown West Palm Beach, the PBI airport and Dreher Park & Zoo .
Location
State FL
County Palm Beach
Area 5470
Zoning SF
Rooms
Other Rooms Family, Laundry-Inside
Master Bath Dual Sinks, Mstr Bdrm - Ground, Separate Shower
Interior
Interior Features Ctdrl/Vault Ceilings, Entry Lvl Lvng Area, Foyer, French Door, Pull Down Stairs, Sky Light(s), Split Bedroom, Walk-in Closet
Heating Central, Electric
Cooling Central, Electric
Flooring Carpet, Laminate, Tile
Furnishings Unfurnished
Exterior
Exterior Feature Auto Sprinkler, Fence, Screened Patio, Shutters
Parking Features Driveway, Garage - Attached
Garage Spaces 2.0
Pool Inground, Screened
Community Features Sold As-Is
Utilities Available Electric, Public Sewer, Public Water
Amenities Available None
Waterfront Description None
View Garden, Pool
Roof Type Comp Shingle
Present Use Sold As-Is
Exposure West
Private Pool Yes
Security None
Building
Lot Description < 1/4 Acre, Paved Road
Story 1.00
Foundation Frame, Stucco
Construction Status Resale
Others
Pets Allowed Yes
Senior Community No Hopa
Restrictions None
Security Features None
Acceptable Financing Cash, Conventional, FHA, VA
Horse Property No
Membership Fee Required No
Listing Terms Cash, Conventional, FHA, VA
Financing Cash,Conventional,FHA,VA
Pets Allowed No Restrictions
Read Less
Want to know what your home might be worth? Contact us for a FREE valuation!

Our team is ready to help you sell your home for the highest possible price ASAP





