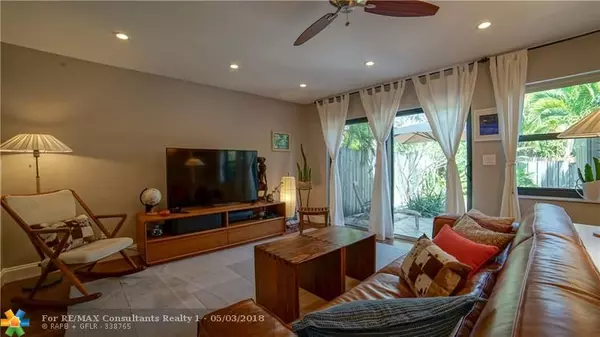$307,000
$319,000
3.8%For more information regarding the value of a property, please contact us for a free consultation.
2134 NE 9th Ave #2134 Wilton Manors, FL 33305
2 Beds
2.5 Baths
1,163 SqFt
Key Details
Sold Price $307,000
Property Type Townhouse
Sub Type Townhouse
Listing Status Sold
Purchase Type For Sale
Square Footage 1,163 sqft
Price per Sqft $263
Subdivision Wilton Pines Townhomes
MLS Listing ID F10116764
Sold Date 05/23/18
Style Townhouse Fee Simple
Bedrooms 2
Full Baths 2
Half Baths 1
Construction Status Resale
HOA Fees $250/mo
HOA Y/N Yes
Year Built 1982
Annual Tax Amount $4,164
Tax Year 2017
Property Description
Live in the heart of Wilton Manors. Completely updated brick townhouse, just two blocks from the restaurants and nightlife of Wilton Drive. Gourmet kitchen with granite counters and stainless steel appliances. Two master bedrooms upstairs, half-bath on main level. Bamboo flooring throughout. Impact windows and doors. Private, fenced backyard with paver patio. Ample parking and fee simple.
Location
State FL
County Broward County
Area Ft Ldale Ne (3240-3270;3350-3380;3440-3450;3700)
Building/Complex Name Wilton Pines Townhomes
Rooms
Bedroom Description Master Bedroom Upstairs
Other Rooms Great Room
Dining Room Formal Dining, Snack Bar/Counter
Interior
Interior Features First Floor Entry, Pantry, Split Bedroom
Heating Central Heat
Cooling Central Cooling
Flooring Wood Floors
Equipment Dishwasher, Disposal, Dryer, Electric Water Heater, Icemaker, Electric Range, Refrigerator, Self Cleaning Oven, Smoke Detector, Washer
Exterior
Exterior Feature Fence, High Impact Doors, Patio
Amenities Available No Amenities
Water Access N
Private Pool No
Building
Unit Features Garden View
Foundation Brick Exterior Construction
Unit Floor 1
Construction Status Resale
Others
Pets Allowed Yes
HOA Fee Include 250
Senior Community No HOPA
Restrictions No Restrictions
Security Features Leased Burglar Alarm
Acceptable Financing Conventional, FHA, VA
Membership Fee Required No
Listing Terms Conventional, FHA, VA
Special Listing Condition As Is
Pets Allowed No Restrictions
Read Less
Want to know what your home might be worth? Contact us for a FREE valuation!

Our team is ready to help you sell your home for the highest possible price ASAP

Bought with Beckett Realty Advisors, LLC





