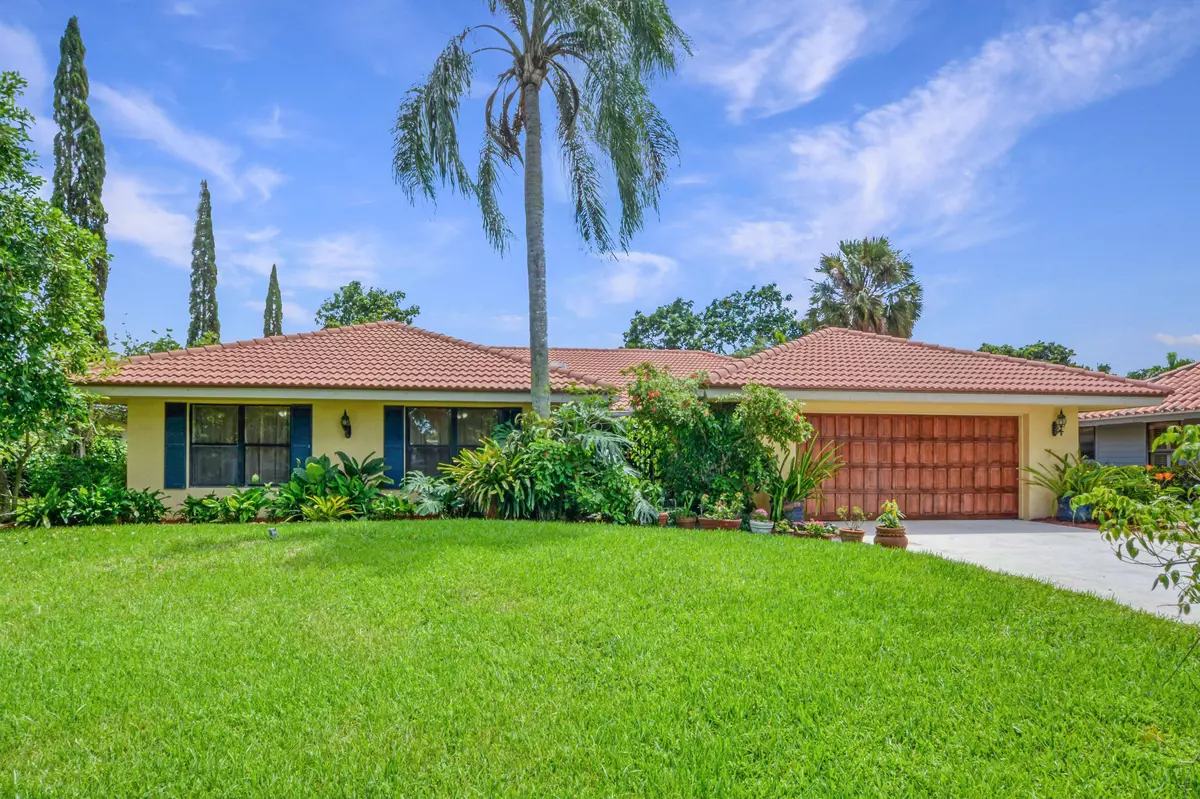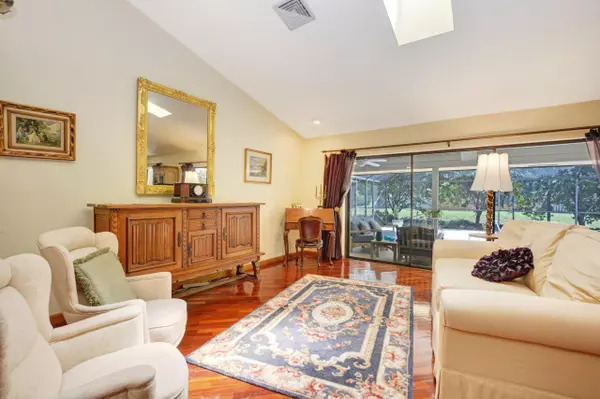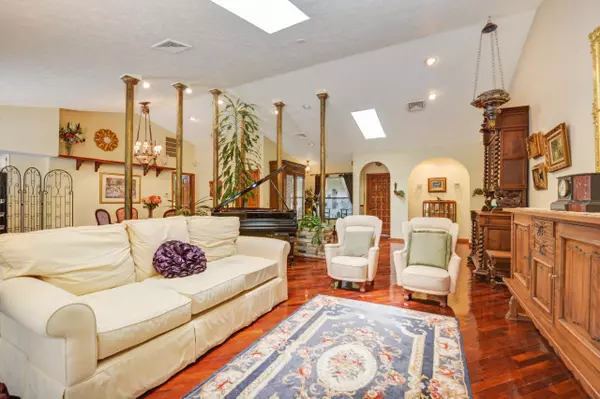Bought with Jupiter Lighthouse Realty Inc
$565,000
$575,000
1.7%For more information regarding the value of a property, please contact us for a free consultation.
1051 S Shady Lakes CIR Palm Beach Gardens, FL 33418
4 Beds
2 Baths
2,324 SqFt
Key Details
Sold Price $565,000
Property Type Single Family Home
Sub Type Single Family Detached
Listing Status Sold
Purchase Type For Sale
Square Footage 2,324 sqft
Price per Sqft $243
Subdivision Shady Lakes
MLS Listing ID RX-10652429
Sold Date 10/21/20
Style Ranch
Bedrooms 4
Full Baths 2
Construction Status Resale
HOA Fees $41/mo
HOA Y/N Yes
Leases Per Year 1
Year Built 1984
Annual Tax Amount $4,405
Tax Year 2020
Property Description
Shady Lakes is a private enclave of 97 homes located in the heart of Palm Beach Gardens. Fabulous family community nestled between great dining, exclusive shopping, & A-rated schools. This beautiful single story 4 bedroom 2 bath split floor plan screened in pool home has a canal view, abundant natural light, & vaulted ceilings. Beautiful real cherry wood floors through out the house. There is a breakfast nook or formal dining room to enjoy meals. The Master Bedroom is spacious & over looks the pool & beautiful garden with 30 year old Mango, Avocado, and Fig trees. The Master Bath has dual sinks, shower/tub combo with a walk-n-closet. The 2nd, 3rd, & 4th bedrooms have ample closet space & the interior was recently painted. The pool was recently resurfaced. Home comes with a HOME WARRANTY.
Location
State FL
County Palm Beach
Area 5310
Zoning RL3(ci)
Rooms
Other Rooms Attic, Family, Great, Laundry-Inside
Master Bath Dual Sinks, Mstr Bdrm - Ground, Spa Tub & Shower
Interior
Interior Features Ctdrl/Vault Ceilings, Entry Lvl Lvng Area, Foyer, Laundry Tub, Sky Light(s), Split Bedroom, Walk-in Closet
Heating Central
Cooling Central
Flooring Wood Floor
Furnishings Furniture Negotiable
Exterior
Exterior Feature Lake/Canal Sprinkler, Screened Patio, Zoned Sprinkler
Parking Features Driveway, Garage - Attached
Garage Spaces 2.0
Pool Inground, Screened
Community Features Home Warranty, Sold As-Is
Utilities Available Cable, Electric, Public Sewer, Public Water
Amenities Available Bike - Jog, Sidewalks, Street Lights
Waterfront Description Canal Width 1 - 80,Interior Canal
View Canal, Garden, Pool
Present Use Home Warranty,Sold As-Is
Exposure North
Private Pool Yes
Building
Lot Description 1/4 to 1/2 Acre, Cul-De-Sac, Public Road, Sidewalks
Story 1.00
Foundation CBS
Construction Status Resale
Others
Pets Allowed Yes
HOA Fee Include Common Areas
Senior Community No Hopa
Restrictions Buyer Approval,Lease OK,Tenant Approval
Acceptable Financing Cash, Conventional, FHA, VA
Horse Property No
Membership Fee Required No
Listing Terms Cash, Conventional, FHA, VA
Financing Cash,Conventional,FHA,VA
Pets Allowed No Aggressive Breeds
Read Less
Want to know what your home might be worth? Contact us for a FREE valuation!

Our team is ready to help you sell your home for the highest possible price ASAP





