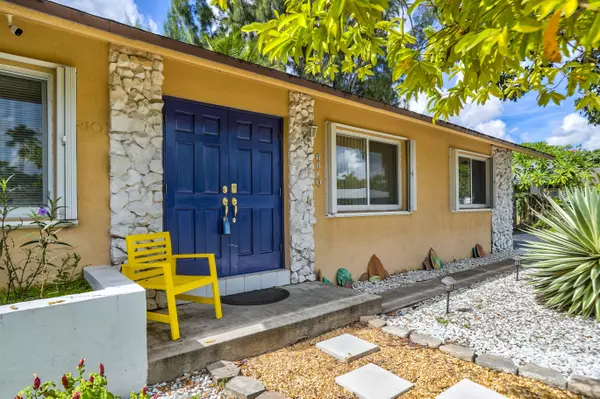Bought with BHHS EWM Realty
$400,000
$435,000
8.0%For more information regarding the value of a property, please contact us for a free consultation.
6810 SW 44th CT Davie, FL 33314
4 Beds
2 Baths
1,880 SqFt
Key Details
Sold Price $400,000
Property Type Single Family Home
Sub Type Single Family Detached
Listing Status Sold
Purchase Type For Sale
Square Footage 1,880 sqft
Price per Sqft $212
Subdivision Marlboro Estates
MLS Listing ID RX-10642207
Sold Date 10/14/20
Style < 4 Floors
Bedrooms 4
Full Baths 2
Construction Status Resale
HOA Y/N No
Year Built 1987
Annual Tax Amount $4,252
Tax Year 2019
Lot Size 8,099 Sqft
Property Description
Welcome Home to this Fantastic 4/2 with 2 car garage!!! NO HOA!!! Located just off Orange Dr, Amazing curb appeal greets you as you enter and Skylights await allowing lots of light and brings the outside in. New Wood-Like Flooring, Vaulted ceilings, high-hat lighting. Kitchen equipped with newer stainless appliances, granite counters, beautiful wood cabinetry with tons of storage, inviting bar area for extra seating. Split Bedroom Plan, Master Bedroom with on-suite, Xtra Large Walk-In Closet. Shed,Jacuzzi and plenty of room for backyard BBQ's with family and friends. A/C 2018, Fresh Paint, Tankless Hot Water Heater, Hurricane Windows/Accordion Shutters, Garage is complete with new flooring and A/C. Pride of Ownership is evident throughout. Location! Location! Location!
Location
State FL
County Broward
Area 3780
Zoning RES
Rooms
Other Rooms Family, Util-Garage
Master Bath Mstr Bdrm - Ground
Interior
Interior Features Bar, Entry Lvl Lvng Area, French Door, Pull Down Stairs, Sky Light(s), Split Bedroom, Volume Ceiling, Walk-in Closet
Heating Central
Cooling Central
Flooring Carpet, Ceramic Tile, Laminate, Wood Floor
Furnishings Unfurnished
Exterior
Exterior Feature Deck, Fence, Room for Pool, Shutters
Parking Features Driveway, Garage - Attached
Garage Spaces 2.0
Community Features Sold As-Is
Utilities Available Public Sewer, Public Water
Amenities Available None
Waterfront Description None
View Garden
Roof Type Comp Shingle
Present Use Sold As-Is
Exposure West
Private Pool No
Building
Lot Description < 1/4 Acre, Corner Lot
Story 1.00
Foundation CBS
Construction Status Resale
Others
Pets Allowed Yes
Senior Community No Hopa
Restrictions None
Acceptable Financing Cash, Conventional, FHA, VA
Horse Property No
Membership Fee Required No
Listing Terms Cash, Conventional, FHA, VA
Financing Cash,Conventional,FHA,VA
Read Less
Want to know what your home might be worth? Contact us for a FREE valuation!

Our team is ready to help you sell your home for the highest possible price ASAP





