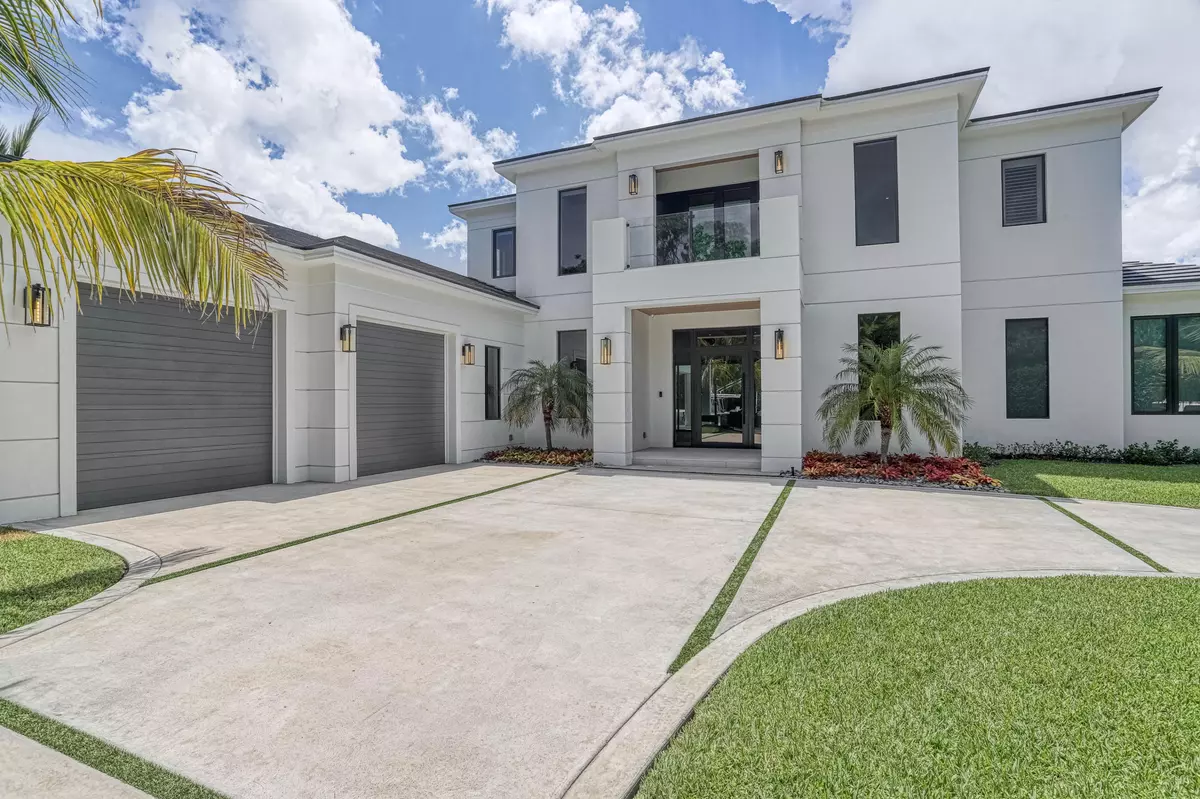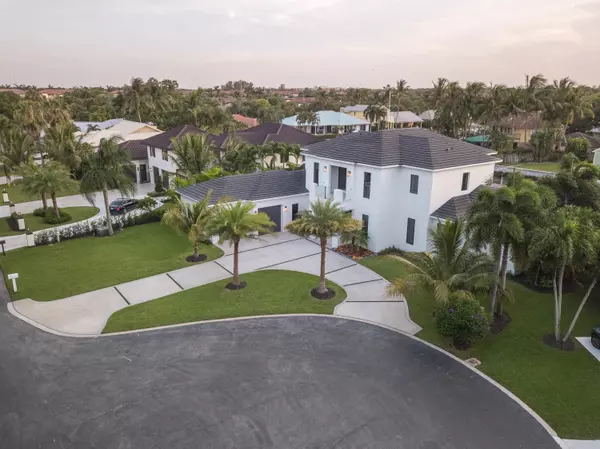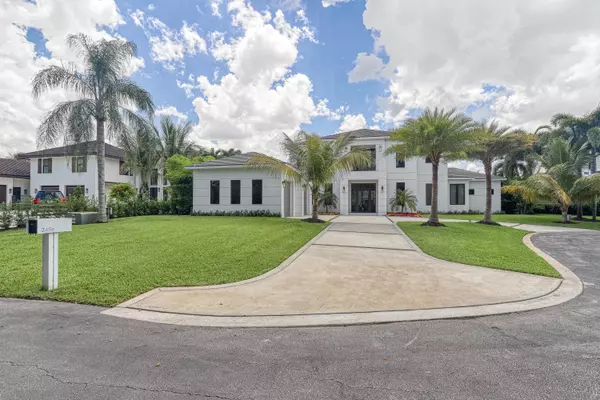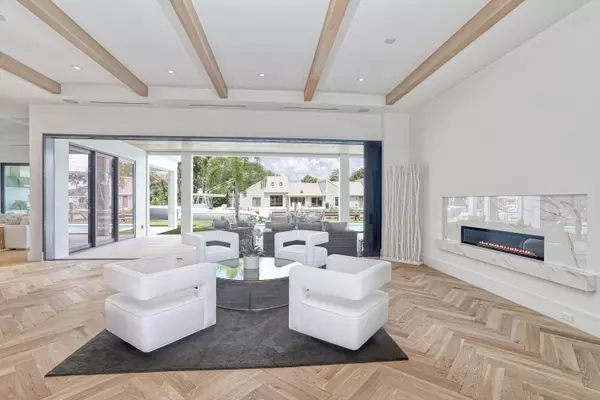Bought with Seagate Realty Group, LLC
$3,500,000
$3,795,000
7.8%For more information regarding the value of a property, please contact us for a free consultation.
2456 Bay Village CT Palm Beach Gardens, FL 33410
5 Beds
4.2 Baths
4,758 SqFt
Key Details
Sold Price $3,500,000
Property Type Single Family Home
Sub Type Single Family Detached
Listing Status Sold
Purchase Type For Sale
Square Footage 4,758 sqft
Price per Sqft $735
Subdivision Prosperity Bay Village
MLS Listing ID RX-10637991
Sold Date 09/28/20
Bedrooms 5
Full Baths 4
Half Baths 2
Construction Status New Construction
HOA Fees $266/mo
HOA Y/N Yes
Year Built 2020
Annual Tax Amount $15,340
Tax Year 2019
Lot Size 0.270 Acres
Property Description
This recently completed waterfront 4 bedroom, 4 bath, 2 half bath, plus office/5th bedroom is an entertainer's dream. Lighting and sound system, wood flooring, custom millwork & cabinetry highlight the impeccably curated designer finishes. Upon entering the home a massive great room leads to an open-concept kitchen with top-of-the-line Sub Zero & Wolf appliances, an oversized island and adjacent butler's pantry. Walls of sliders transition this home to the expansive outdoor space outfitted with automatic screens, full bar & summer kitchen providing endless room for lounging, relaxing & entertaining around the resort-style heated pool. Climb the glass lined staircase clad in custom woodworking to a second story entertaining loft to access the 3 guest suites each with walk-in closet
Location
State FL
County Palm Beach
Community Bay Village
Area 5230
Zoning RS
Rooms
Other Rooms Great, Loft, Den/Office
Master Bath Separate Tub, Mstr Bdrm - Ground
Interior
Interior Features Fireplace(s), Pantry
Heating Central
Cooling Zoned
Flooring Wood Floor, Carpet
Furnishings Furniture Negotiable
Exterior
Exterior Feature Built-in Grill, Auto Sprinkler, Custom Lighting
Parking Features Garage - Attached
Garage Spaces 2.0
Pool Inground, Concrete
Community Features Gated Community
Utilities Available Underground
Amenities Available None
Waterfront Description No Fixed Bridges,Canal Width 81 - 120
Water Access Desc Private Dock,Water Available,Electric Available,Lift
Roof Type Concrete Tile
Exposure East
Private Pool Yes
Security Security Sys-Owned,TV Camera
Building
Lot Description < 1/4 Acre, Cul-De-Sac
Story 2.00
Foundation CBS, Concrete
Construction Status New Construction
Schools
Elementary Schools Dwight D. Eisenhower Elementary School
Middle Schools Howell L. Watkins Middle School
High Schools William T. Dwyer High School
Others
Pets Allowed Yes
Senior Community No Hopa
Restrictions None
Security Features Security Sys-Owned,TV Camera
Acceptable Financing Cash, Conventional
Horse Property No
Membership Fee Required No
Listing Terms Cash, Conventional
Financing Cash,Conventional
Read Less
Want to know what your home might be worth? Contact us for a FREE valuation!

Our team is ready to help you sell your home for the highest possible price ASAP





