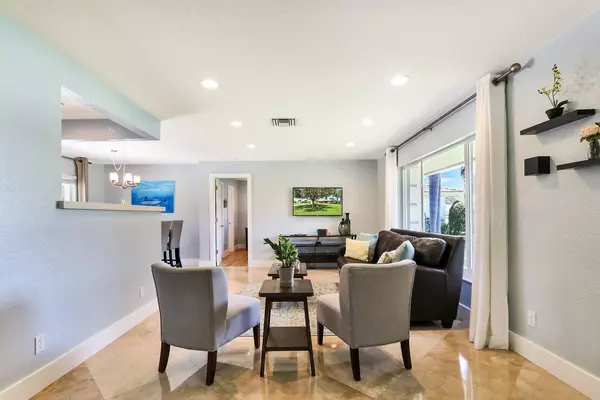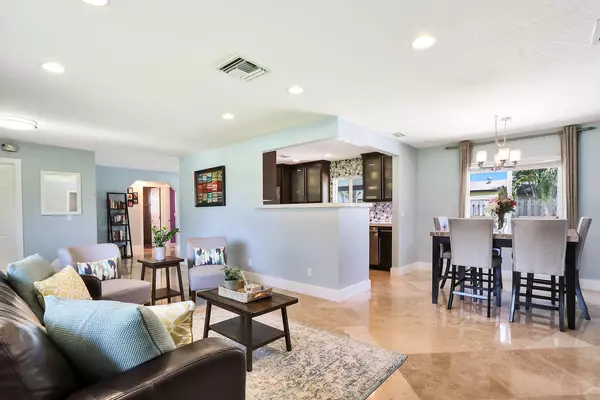Bought with Chris Allen Realty
$487,000
$487,000
For more information regarding the value of a property, please contact us for a free consultation.
11832 Banyan ST Palm Beach Gardens, FL 33410
3 Beds
2 Baths
1,519 SqFt
Key Details
Sold Price $487,000
Property Type Single Family Home
Sub Type Single Family Detached
Listing Status Sold
Purchase Type For Sale
Square Footage 1,519 sqft
Price per Sqft $320
Subdivision Garden Woods
MLS Listing ID RX-10652199
Sold Date 10/02/20
Style < 4 Floors,Traditional
Bedrooms 3
Full Baths 2
Construction Status Resale
HOA Y/N No
Year Built 1978
Annual Tax Amount $7,157
Tax Year 2019
Property Description
OPEN HOUSE SAT 9/5 1-3. Totally renovated, gorgeous 3/2 contemporary CBS home in desirable community of Garden Woods with custom kitchen and wood cabinetry, Quartz countertops, 24'' marble flooring in main areas, Australian Cypress wood floors in the bedrooms, natural gas heated salt pool, large fenced back yard perfect for entertaining, .20 acre lot, beautiful deck surrounding the pool w/ covered roof, 2 car garage, complete impact glass, some newer appliances, new pool pump, interior freshly painted including baseboards and ceiling. No HOA so you can store a boat or RV in the spacious side yard. Roof was replaced in 2013, pool heater is 1 year old. Great school district. Owners took very good care of this impeccable home and it shows. Don't miss out on... (See Supplement)
Location
State FL
County Palm Beach
Community Garden Woods
Area 5310
Zoning RES
Rooms
Other Rooms Family
Master Bath Separate Shower
Interior
Interior Features Split Bedroom
Heating Central
Cooling Central
Flooring Marble, Wood Floor
Furnishings Furniture Negotiable
Exterior
Exterior Feature Covered Patio, Deck, Fence, Open Patio
Parking Features 2+ Spaces, Driveway, Garage - Attached, RV/Boat
Garage Spaces 2.0
Pool Child Gate, Concrete, Heated, Inground, Ocean Water
Utilities Available Cable, Electric, Public Sewer, Public Water
Amenities Available None
Waterfront Description None
View Garden, Pool
Roof Type Comp Shingle
Exposure West
Private Pool Yes
Security None
Building
Lot Description < 1/4 Acre, Paved Road, West of US-1
Story 1.00
Foundation CBS
Construction Status Resale
Schools
Elementary Schools Timber Trace Elementary School
Middle Schools Watson B. Duncan Middle School
High Schools William T. Dwyer High School
Others
Pets Allowed Yes
Senior Community No Hopa
Restrictions Daily Rentals OK
Security Features None
Acceptable Financing Cash, Conventional, FHA, VA
Horse Property No
Membership Fee Required No
Listing Terms Cash, Conventional, FHA, VA
Financing Cash,Conventional,FHA,VA
Pets Allowed No Restrictions
Read Less
Want to know what your home might be worth? Contact us for a FREE valuation!

Our team is ready to help you sell your home for the highest possible price ASAP





