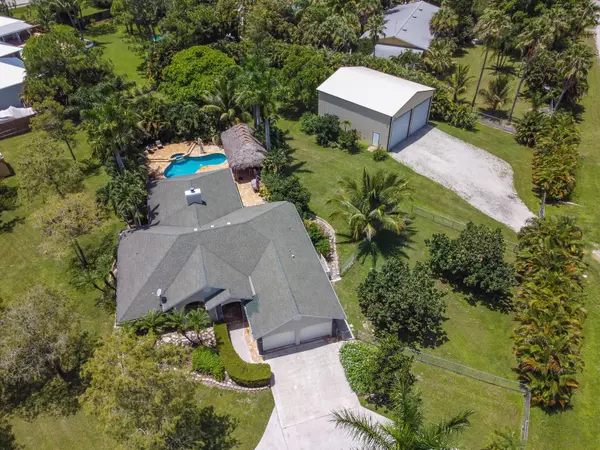Bought with Berman Realty
$680,000
$689,999
1.4%For more information regarding the value of a property, please contact us for a free consultation.
15389 N 69th TRL Palm Beach Gardens, FL 33418
3 Beds
2 Baths
2,430 SqFt
Key Details
Sold Price $680,000
Property Type Single Family Home
Sub Type Single Family Detached
Listing Status Sold
Purchase Type For Sale
Square Footage 2,430 sqft
Price per Sqft $279
Subdivision Palm Beach Country Estates
MLS Listing ID RX-10644315
Sold Date 09/25/20
Style Contemporary,Ranch
Bedrooms 3
Full Baths 2
Construction Status Resale
HOA Y/N No
Year Built 1991
Annual Tax Amount $9,856
Tax Year 2019
Property Description
This beautiful single-story CBS 3 bedroom, 2 bath, 2-car garage home is situated on an oversized 1.4-acre corner lot in Palm Beach Country Estates and features a huge additional 36x40x29 detached garage perfect for storing boats, RVs, and other toys. Entertain guests in the resort-caliber private pool area with upgraded decking, heated Jacuzzi, fountain, and large Tiki bar with new thatched roof. The 4+ car detached permitted garage is rated for 180 mph winds and features full electric hook-ups for RV. Attached 2-car garage has A/C and new 2019 epoxy coated flooring. New interior and exterior paint in 2019. Superior storm protection with impact windows and sliding doors as well as hurricane shutters.
Location
State FL
County Palm Beach
Area 5330
Zoning AR
Rooms
Other Rooms Family, Laundry-Inside
Master Bath Separate Shower, Dual Sinks, Whirlpool Spa, Separate Tub
Interior
Interior Features Ctdrl/Vault Ceilings, Roman Tub, Built-in Shelves, Volume Ceiling, Walk-in Closet, Pull Down Stairs, Foyer, Pantry, Fireplace(s), Split Bedroom
Heating Central
Cooling Central
Flooring Wood Floor, Tile
Furnishings Unfurnished
Exterior
Exterior Feature Shed, Auto Sprinkler, Shutters
Parking Features Garage - Attached, Drive - Circular, Garage - Detached
Garage Spaces 6.0
Pool Inground, Spa, Equipment Included, Heated, Gunite
Utilities Available Electric, Septic, Gas Bottle, Cable, Public Water
Amenities Available Bike - Jog, Horses Permitted
Waterfront Description None
View Pool
Roof Type Comp Shingle
Exposure Southeast
Private Pool Yes
Security Security Sys-Owned
Building
Lot Description 1 to < 2 Acres, Dirt Road, Corner Lot
Story 1.00
Foundation CBS
Construction Status Resale
Schools
Elementary Schools Marsh Pointe Elementary
Middle Schools Independence Middle School
High Schools William T. Dwyer High School
Others
Pets Allowed Yes
Senior Community No Hopa
Restrictions None
Security Features Security Sys-Owned
Acceptable Financing Cash, Conventional
Horse Property No
Membership Fee Required No
Listing Terms Cash, Conventional
Financing Cash,Conventional
Read Less
Want to know what your home might be worth? Contact us for a FREE valuation!

Our team is ready to help you sell your home for the highest possible price ASAP





