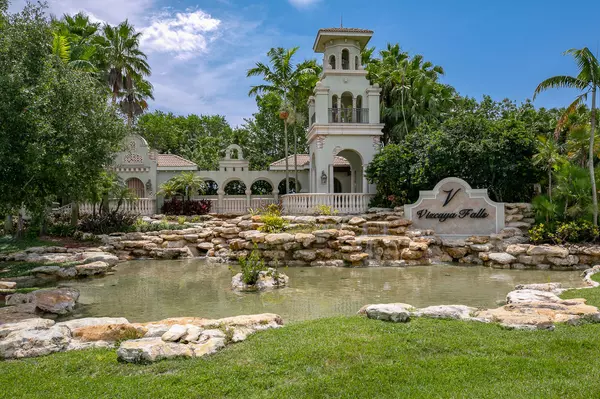Bought with Elite Realty Partners, Inc.
$310,000
$314,900
1.6%For more information regarding the value of a property, please contact us for a free consultation.
1031 NW Leonardo CIR Port Saint Lucie, FL 34986
3 Beds
2.1 Baths
2,659 SqFt
Key Details
Sold Price $310,000
Property Type Single Family Home
Sub Type Single Family Detached
Listing Status Sold
Purchase Type For Sale
Square Footage 2,659 sqft
Price per Sqft $116
Subdivision Vizcaya Falls Plat 1
MLS Listing ID RX-10640101
Sold Date 09/30/20
Bedrooms 3
Full Baths 2
Half Baths 1
Construction Status Resale
HOA Fees $256/mo
HOA Y/N Yes
Year Built 2007
Annual Tax Amount $3,415
Tax Year 2019
Lot Size 5,097 Sqft
Property Description
Discover this gorgeous, lake front, two story home in Vizcaya Falls! Full CBS on both stories! Barrel tile roof. Three bedroom and two and a half bathroom. This home offers soaring high ceilings with tons of natural light opening up the living areas! Crown molding through out the entire home, custom archways and rounded walls. The kitchen features large cabinets for plenty of storage, granite counter tops and 2019 stainless whirlpool appliances. New A/C in 2018. Tile is throughout the living areas down stairs and the bedrooms upstairs are all strand bamboo wood flooring! Expansive master bedroom with a bonus sitting area, tray ceilings and two huge walk in his and her closets. The rear of the house features a large screened in, paver patio that over looks the beautiful lake for evening
Location
State FL
County St. Lucie
Area 7370
Zoning residential
Rooms
Other Rooms Great, Laundry-Inside
Master Bath Dual Sinks, Mstr Bdrm - Upstairs, Separate Shower, Separate Tub
Interior
Interior Features Built-in Shelves, Roman Tub, Split Bedroom, Upstairs Living Area, Volume Ceiling, Walk-in Closet
Heating Central
Cooling Central
Flooring Carpet, Ceramic Tile, Wood Floor
Furnishings Unfurnished
Exterior
Parking Features Garage - Attached
Garage Spaces 2.0
Community Features Gated Community
Utilities Available Public Sewer, Public Water
Amenities Available Basketball, Clubhouse, Community Room, Fitness Center, Library, Manager on Site, Pool, Sidewalks, Spa-Hot Tub, Street Lights, Tennis
Waterfront Description Lake
Exposure East
Private Pool No
Building
Lot Description < 1/4 Acre
Story 2.00
Foundation CBS
Construction Status Resale
Others
Pets Allowed Yes
HOA Fee Include Cable,Common Areas,Manager
Senior Community No Hopa
Restrictions Buyer Approval
Acceptable Financing Cash, Conventional, FHA, VA
Horse Property No
Membership Fee Required No
Listing Terms Cash, Conventional, FHA, VA
Financing Cash,Conventional,FHA,VA
Pets Allowed No Restrictions
Read Less
Want to know what your home might be worth? Contact us for a FREE valuation!

Our team is ready to help you sell your home for the highest possible price ASAP





