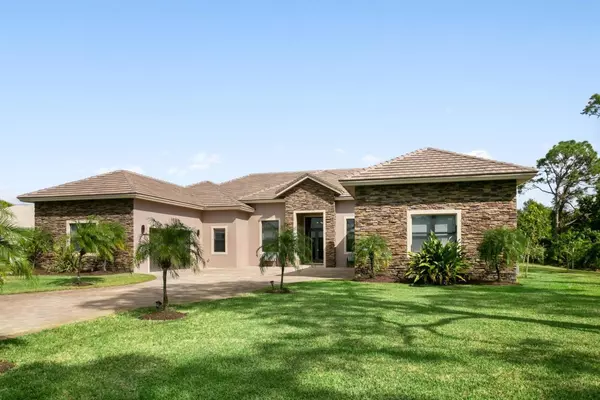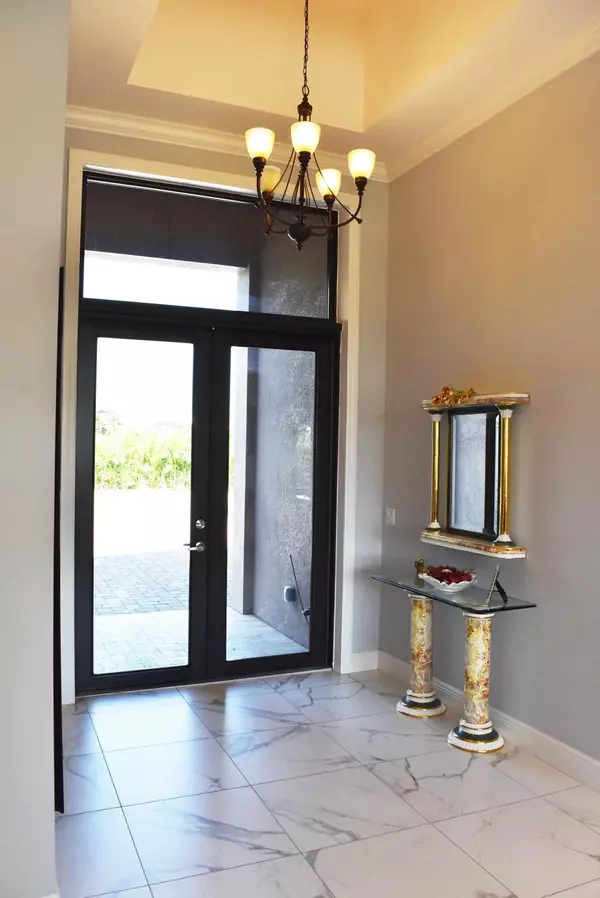Bought with RE/MAX of Stuart
$750,000
$794,999
5.7%For more information regarding the value of a property, please contact us for a free consultation.
10207 SW Stones Throw TER Palm City, FL 34990
3 Beds
4 Baths
3,483 SqFt
Key Details
Sold Price $750,000
Property Type Single Family Home
Sub Type Single Family Detached
Listing Status Sold
Purchase Type For Sale
Square Footage 3,483 sqft
Price per Sqft $215
Subdivision Cobblestone Pud 01
MLS Listing ID RX-10624355
Sold Date 09/04/20
Style Contemporary
Bedrooms 3
Full Baths 4
Construction Status Resale
HOA Fees $125/mo
HOA Y/N Yes
Year Built 2018
Annual Tax Amount $10,576
Tax Year 2019
Lot Size 0.663 Acres
Property Description
Enjoy your executive lifestyle home, nothing to do but move in. This stylish custom CBS home built in 2018 features an open floor plan with both formal & family living, 12-14ft ceilings, ''Carrara marble look'' porcelain tile throughout, The kitchen has stainless steel appliances, farm sink with commercial faucet, and opens to the family room, both family & formal rooms have sliders to the oversized covered patio & pool. Master bedroom suite has soaker tub, walk-in shower, his/her vanities, large walk in closets, double tray ceilings & access to pool. The 4th bedroom currently being used as a billiard room with 2 wine coolers and glassware storage & opens to the family room. This home is perfect for entertaining inside & out! Also impact glass windows & doors, oversized paver driveway, 2/2
Location
State FL
County Martin
Area 10 - Palm City West/Indiantown
Zoning PUD-R
Rooms
Other Rooms Cabana Bath, Den/Office, Family, Laundry-Inside
Master Bath Dual Sinks, Mstr Bdrm - Ground, Separate Shower, Separate Tub
Interior
Interior Features Bar, Built-in Shelves, Closet Cabinets, Ctdrl/Vault Ceilings, Entry Lvl Lvng Area, Foyer, Pantry, Pull Down Stairs, Split Bedroom, Volume Ceiling, Walk-in Closet
Heating Central, Electric
Cooling Ceiling Fan, Central, Electric
Flooring Ceramic Tile
Furnishings Unfurnished
Exterior
Exterior Feature Auto Sprinkler, Cabana, Covered Patio, Custom Lighting, Fruit Tree(s), Open Patio, Zoned Sprinkler
Parking Features Driveway, Garage - Attached
Garage Spaces 4.0
Pool Child Gate, Equipment Included, Gunite, Inground
Community Features Deed Restrictions, Disclosure, Sold As-Is, Gated Community
Utilities Available Septic, Well Water
Amenities Available Basketball, Clubhouse, Golf Course, Street Lights
Waterfront Description None
View Garden, Golf, Pond
Roof Type Concrete Tile
Present Use Deed Restrictions,Disclosure,Sold As-Is
Exposure West
Private Pool Yes
Security Burglar Alarm,Gate - Manned,Security Patrol
Building
Lot Description 1/2 to < 1 Acre, Corner Lot, Golf Front, Paved Road, Private Road
Story 1.00
Unit Features Corner
Foundation Block, CBS
Construction Status Resale
Schools
Elementary Schools Citrus Grove Elementary
Middle Schools Hidden Oaks Middle School
High Schools South Fork High School
Others
Pets Allowed Yes
HOA Fee Include Common Areas,Common R.E. Tax,Manager,Reserve Funds,Security
Senior Community No Hopa
Restrictions Commercial Vehicles Prohibited,Lease OK w/Restrict
Security Features Burglar Alarm,Gate - Manned,Security Patrol
Acceptable Financing Cash, Conventional, FHA, VA
Horse Property No
Membership Fee Required No
Listing Terms Cash, Conventional, FHA, VA
Financing Cash,Conventional,FHA,VA
Pets Allowed 3+ Pets, 50+ lb Pet
Read Less
Want to know what your home might be worth? Contact us for a FREE valuation!

Our team is ready to help you sell your home for the highest possible price ASAP





