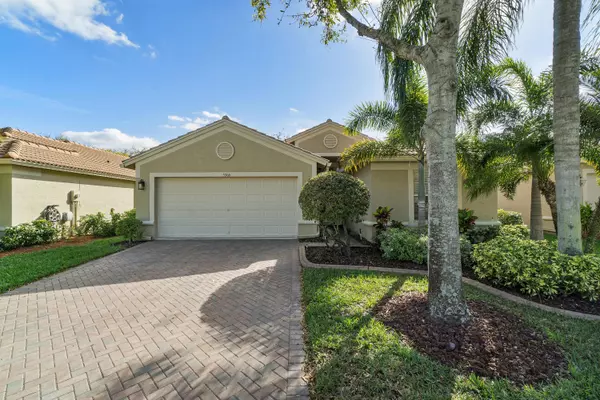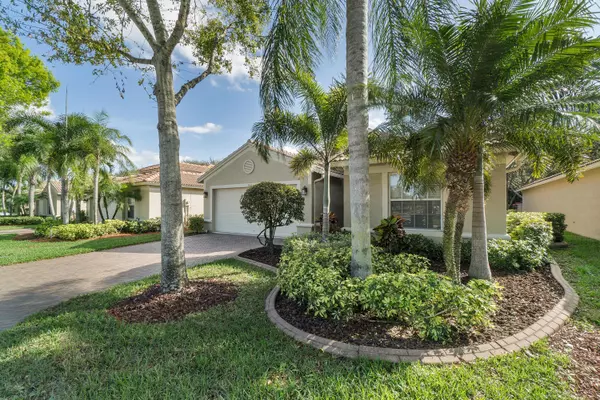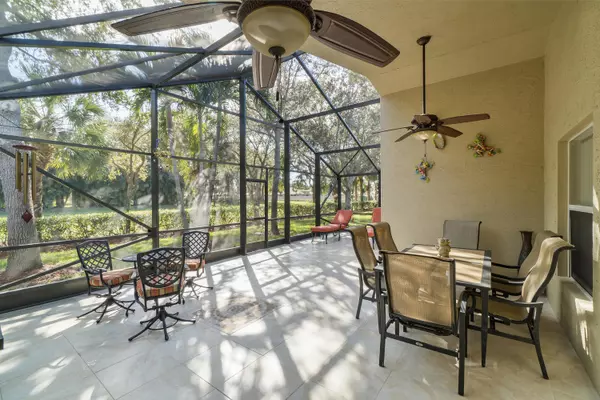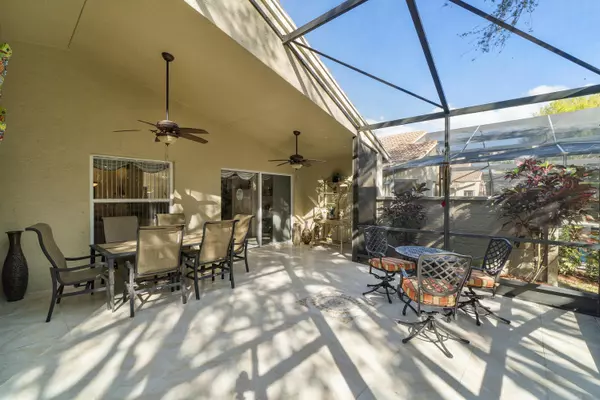Bought with ERA Home Run Real Estate
$343,000
$359,900
4.7%For more information regarding the value of a property, please contact us for a free consultation.
5366 Vernio LN Boynton Beach, FL 33437
3 Beds
2 Baths
1,871 SqFt
Key Details
Sold Price $343,000
Property Type Single Family Home
Sub Type Single Family Detached
Listing Status Sold
Purchase Type For Sale
Square Footage 1,871 sqft
Price per Sqft $183
Subdivision Tuscany Bay
MLS Listing ID RX-10593328
Sold Date 09/04/20
Style < 4 Floors,Mediterranean
Bedrooms 3
Full Baths 2
Construction Status Resale
HOA Fees $469/mo
HOA Y/N Yes
Year Built 2004
Annual Tax Amount $4,965
Tax Year 2019
Lot Size 5,773 Sqft
Property Description
Rarely available Riveria Model in beautiful Tuscany Bay, an Active Adult Community. Immaculate and ligthly lived in. The Cathedral Ceilings create a volume of openness throughout the living areas, including the Great Room, Dining Room and Kitchen. Kitchen has 42'' Cabinets and a pantry with a cozy but spacious breakfast area. Separate Laundry room and a Utility Sink in garage. Mst. Bath has double sink vanities with upgraded cabinets and a separate roman tub and shower. Master Bdr. has 2 walk in closets and a linen closet. 18x18 ceramic tile throughout home except Mst. Bdr. and Guest Bdr. Planter shelves throughout the home add to the open design of this home. Covered Patio w/huge patio extension (624 sq. ft.) creates a beautiful view of a very private yard. Rheem A/C 8/2013. No popcorn.
Location
State FL
County Palm Beach
Community Tuscany Bay
Area 4610
Zoning PUD
Rooms
Other Rooms Convertible Bedroom, Den/Office, Family, Laundry-Inside
Master Bath Dual Sinks, Separate Shower, Separate Tub
Interior
Interior Features Ctdrl/Vault Ceilings, Foyer, Laundry Tub, Pantry, Roman Tub, Split Bedroom, Volume Ceiling, Walk-in Closet
Heating Central, Electric
Cooling Ceiling Fan, Central, Electric
Flooring Carpet, Ceramic Tile
Furnishings Unfurnished
Exterior
Exterior Feature Auto Sprinkler, Covered Patio, Screened Patio, Shutters, Zoned Sprinkler
Parking Features 2+ Spaces, Driveway, Garage - Attached, Vehicle Restrictions
Garage Spaces 2.0
Community Features Deed Restrictions, Sold As-Is, Gated Community
Utilities Available Cable, Electric, Lake Worth Drain Dis, Public Sewer, Public Water
Amenities Available Billiards, Bocce Ball, Clubhouse, Community Room, Fitness Center, Game Room, Internet Included, Lobby, Manager on Site, Pickleball, Pool, Sauna, Shuffleboard, Sidewalks, Spa-Hot Tub, Street Lights, Tennis
Waterfront Description Canal Width 1 - 80
View Canal, Garden
Roof Type Concrete Tile,S-Tile
Present Use Deed Restrictions,Sold As-Is
Exposure North
Private Pool No
Security Gate - Manned,Security Sys-Owned
Building
Lot Description < 1/4 Acre, Paved Road, Private Road, Sidewalks, West of US-1, Zero Lot
Story 1.00
Foundation Block, Concrete
Construction Status Resale
Schools
Elementary Schools Hagen Road Elementary School
High Schools Atlantic High School
Others
Pets Allowed Restricted
HOA Fee Include A/C Maintenance,Cable,Common Areas,Common R.E. Tax,Electric,Insurance-Bldg,Insurance-Interior,Lawn Care,Legal/Accounting,Management Fees,Manager,Pool Service,Recrtnal Facility,Reserve Funds,Security
Senior Community Verified
Restrictions Commercial Vehicles Prohibited,Other
Security Features Gate - Manned,Security Sys-Owned
Acceptable Financing Cash, Conventional
Horse Property No
Membership Fee Required No
Listing Terms Cash, Conventional
Financing Cash,Conventional
Pets Allowed No Aggressive Breeds, Up to 2 Pets
Read Less
Want to know what your home might be worth? Contact us for a FREE valuation!

Our team is ready to help you sell your home for the highest possible price ASAP





