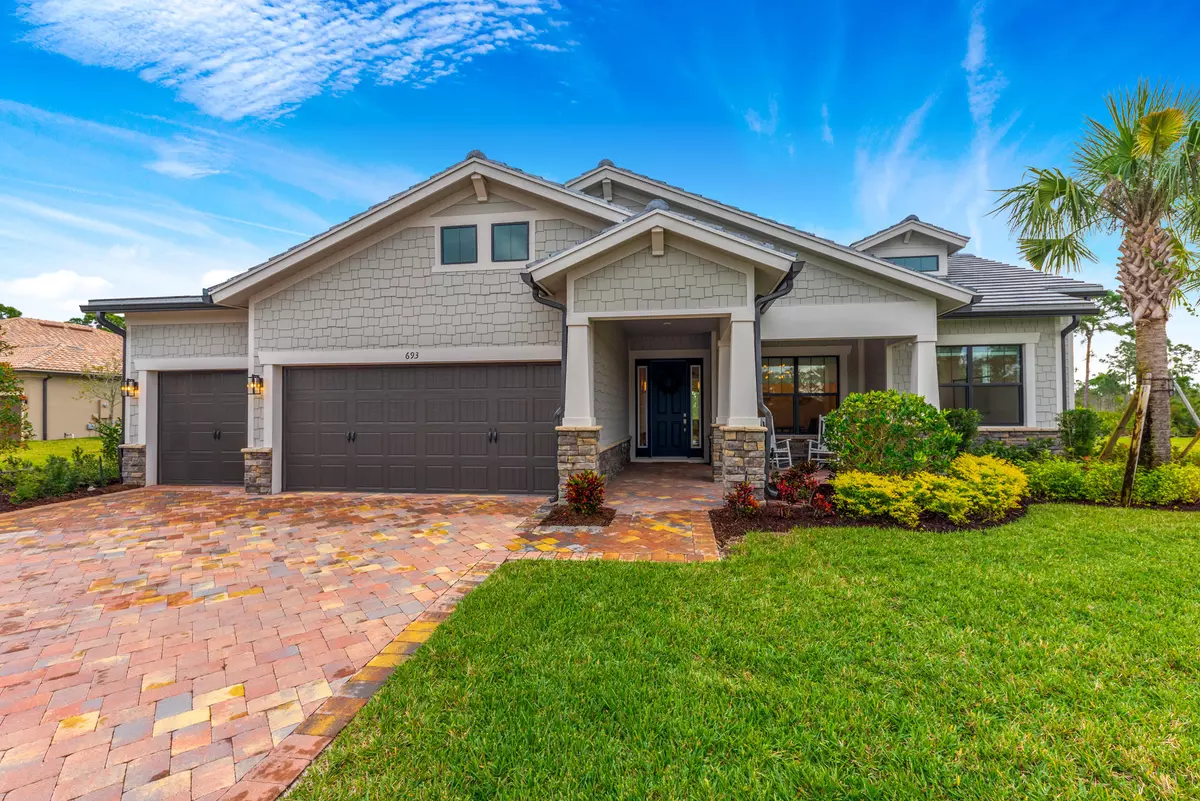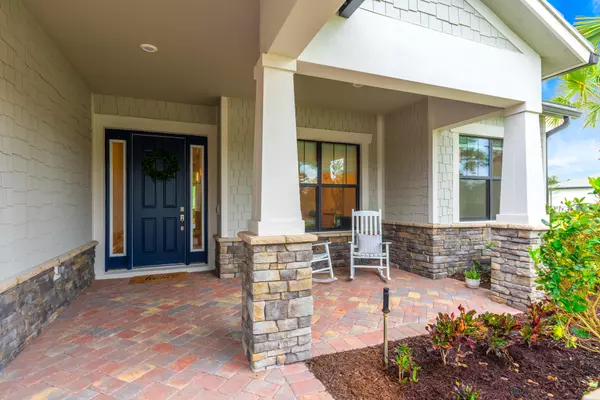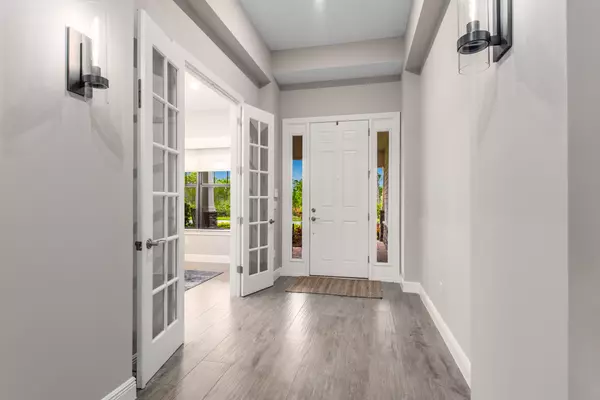Bought with RE/MAX of Stuart
$740,000
$769,000
3.8%For more information regarding the value of a property, please contact us for a free consultation.
693 SW Pristine DR Palm City, FL 34990
4 Beds
3 Baths
3,089 SqFt
Key Details
Sold Price $740,000
Property Type Single Family Home
Sub Type Single Family Detached
Listing Status Sold
Purchase Type For Sale
Square Footage 3,089 sqft
Price per Sqft $239
Subdivision Copperleaf
MLS Listing ID RX-10596243
Sold Date 08/31/20
Style Contemporary
Bedrooms 4
Full Baths 3
Construction Status Resale
HOA Fees $236/mo
HOA Y/N Yes
Year Built 2018
Annual Tax Amount $9,179
Tax Year 2019
Property Description
SHOWS LIKE MODEL! ONE OF THE BEST LOTS IN THE ENCLAVE AT COPPERLEAF GIVING ACCESS TO THE BACK ENTRANCE. Stunning Clubview home built in 2018 occupies an enviable private location on a .55 acre lot on the edge of a cul-de-sac. High-end finishes are clearly visible throughout this 3089 sqft dwelling, from the impact windows throughout to the gorgeous custom wide plank wood look tile in every room. The open plan living area with its shiplap accent wall opens up to the dining room and a gourmet kitchen featuring soft close white shaker cabinets, high end stainless steel appliances, an enormous island with stainless steel farm sink, and quartz countertops. The luxury master suite includes two walk-in closets, dual sinks, and a white shaker vanity with an elegant quartz top.
Location
State FL
County Martin
Area 9 - Palm City
Zoning SFR
Rooms
Other Rooms Great, Laundry-Inside, Cabana Bath, Den/Office
Master Bath Separate Shower, Mstr Bdrm - Ground, Dual Sinks, Separate Tub
Interior
Interior Features Split Bedroom, Entry Lvl Lvng Area, Walk-in Closet, Pantry
Heating Central, Electric
Cooling Electric, Central, Ceiling Fan
Flooring Tile
Furnishings Furniture Negotiable
Exterior
Exterior Feature Covered Patio
Parking Features Garage - Attached, Driveway
Garage Spaces 3.0
Community Features Sold As-Is, Gated Community
Utilities Available Electric, Public Sewer, Cable, Public Water
Amenities Available Pool, Street Lights, Sidewalks, Picnic Area, Fitness Center, Clubhouse, Bike - Jog, Tennis
Waterfront Description None
View Garden, Other
Roof Type Concrete Tile
Present Use Sold As-Is
Exposure West
Private Pool No
Security Gate - Unmanned,Security Sys-Owned
Building
Lot Description 1/2 to < 1 Acre, Sidewalks
Story 1.00
Foundation CBS
Construction Status Resale
Others
Pets Allowed Yes
HOA Fee Include Common Areas,Reserve Funds,Recrtnal Facility,Manager,Security
Senior Community No Hopa
Restrictions Buyer Approval,Commercial Vehicles Prohibited,Tenant Approval
Security Features Gate - Unmanned,Security Sys-Owned
Acceptable Financing Cash, Conventional
Horse Property No
Membership Fee Required No
Listing Terms Cash, Conventional
Financing Cash,Conventional
Pets Allowed No Aggressive Breeds
Read Less
Want to know what your home might be worth? Contact us for a FREE valuation!

Our team is ready to help you sell your home for the highest possible price ASAP





