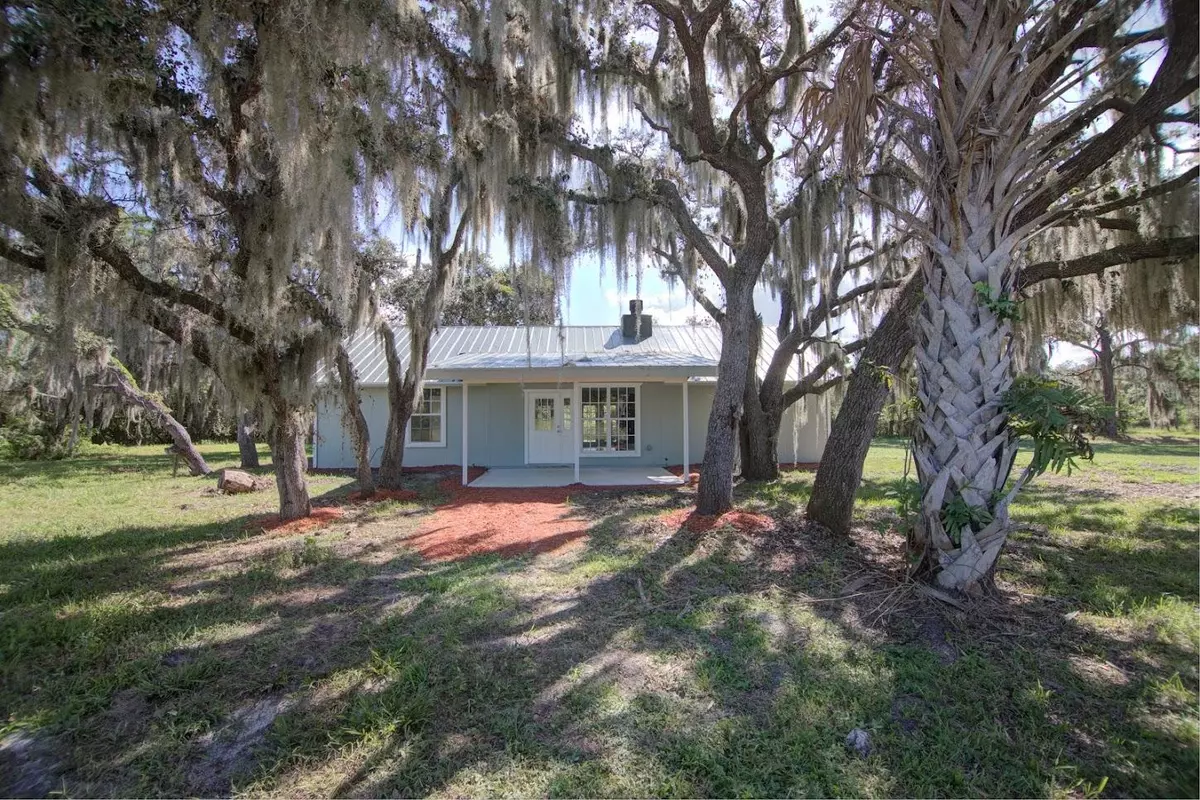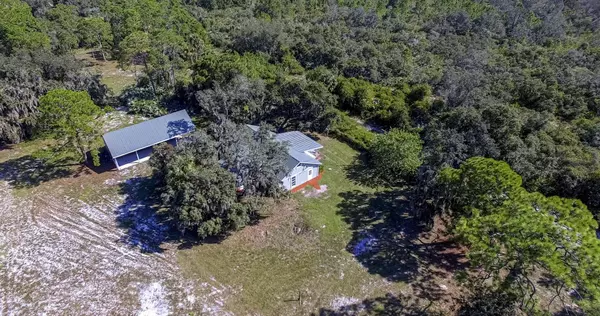Bought with Keller Williams Realty
$295,000
$310,000
4.8%For more information regarding the value of a property, please contact us for a free consultation.
8951 SW Fox Brown RD Indiantown, FL 34956
2 Beds
2 Baths
1,350 SqFt
Key Details
Sold Price $295,000
Property Type Single Family Home
Sub Type Single Family Detached
Listing Status Sold
Purchase Type For Sale
Square Footage 1,350 sqft
Price per Sqft $218
Subdivision Powell-Thaxton
MLS Listing ID RX-10566158
Sold Date 07/20/20
Style Multi-Level,Ranch,Western
Bedrooms 2
Full Baths 2
Construction Status Resale
HOA Y/N No
Year Built 2004
Annual Tax Amount $2,847
Tax Year 2018
Lot Size 5.000 Acres
Property Description
It is all about the Location. This beautifully newly renovated home is truly a piece of paradise with all of the privacy you'll ever want. Located at the very end of the road. You are in your own little world surrounded by woods. Bring your animals and horses. Barn with a concrete slab. House has 2 big bedrooms and a counrty style kitchen and two large lofts upstairs that can easily be converted into bedrooms. Well lit home featuring french doors throughout, vaulted ceiling, tile throughout. Two porches on either side of the house. This house has a grand fireplace in the living room that can warm the entire home. Property is completely fenced in and has some very beautiful live oak trees and pines. This is a must see and will not last long. Make this your new heaven on earth.
Location
State FL
County Martin
Area 10 - Palm City West/Indiantown
Zoning Res/Ag
Rooms
Other Rooms Family, Workshop, Loft, Den/Office, Great
Master Bath Separate Shower, Mstr Bdrm - Ground
Interior
Interior Features Ctdrl/Vault Ceilings, Upstairs Living Area, French Door, Fireplace(s), Split Bedroom
Heating Central, Other
Cooling Electric, Central, Ceiling Fan
Flooring Ceramic Tile, Laminate
Furnishings Unfurnished
Exterior
Exterior Feature Fence, Covered Patio, Open Porch, Utility Barn
Parking Features Open
Community Features Sold As-Is
Utilities Available Electric, Septic, Water Available, Cable, Well Water
Amenities Available None
Waterfront Description None
Roof Type Metal
Present Use Sold As-Is
Exposure Southeast
Private Pool No
Security None
Building
Lot Description Private Road
Story 2.00
Unit Features Multi-Level
Foundation Frame, Fiber Cement Siding
Construction Status Resale
Schools
Elementary Schools Warfield Elementary School
Middle Schools Indiantown Middle School
High Schools South Fork High School
Others
Pets Allowed Yes
HOA Fee Include None
Senior Community No Hopa
Restrictions None
Security Features None
Acceptable Financing Cash
Horse Property Yes
Membership Fee Required No
Listing Terms Cash
Financing Cash
Pets Allowed No Restrictions
Read Less
Want to know what your home might be worth? Contact us for a FREE valuation!

Our team is ready to help you sell your home for the highest possible price ASAP





