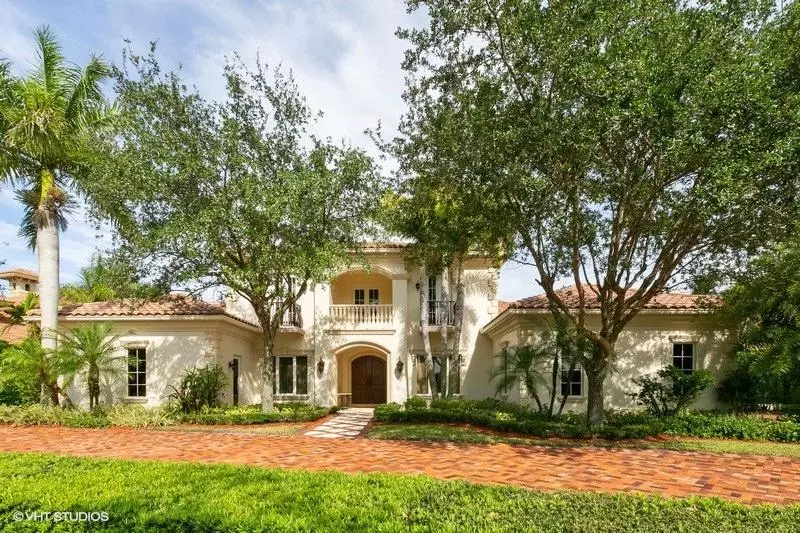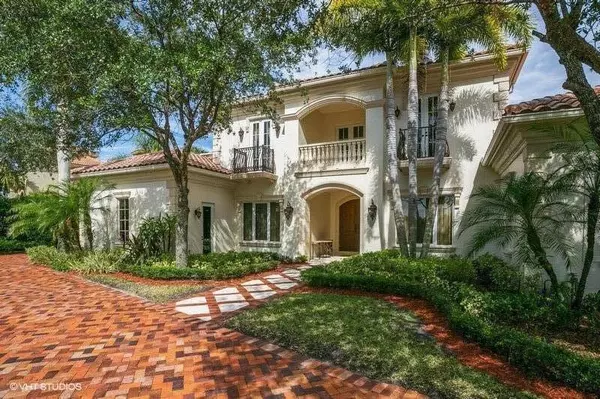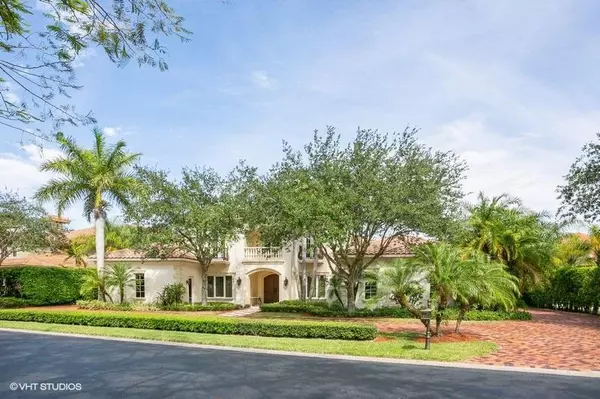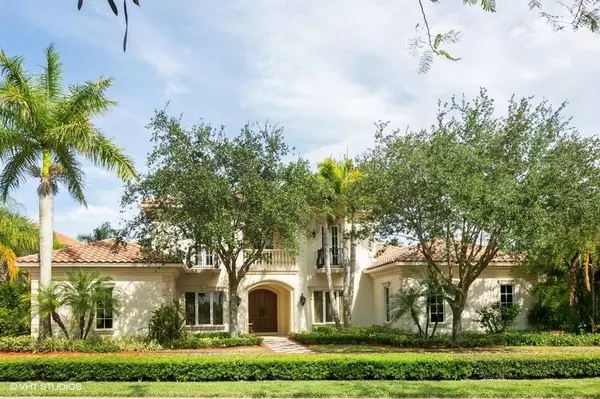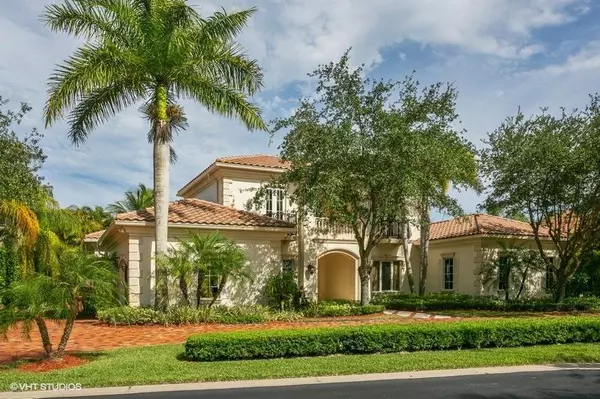Bought with Illustrated Properties LLC (Co
$2,381,500
$2,495,000
4.5%For more information regarding the value of a property, please contact us for a free consultation.
131 Playa Rienta WAY Palm Beach Gardens, FL 33418
4 Beds
6.1 Baths
4,651 SqFt
Key Details
Sold Price $2,381,500
Property Type Single Family Home
Sub Type Single Family Detached
Listing Status Sold
Purchase Type For Sale
Square Footage 4,651 sqft
Price per Sqft $512
Subdivision Mirasol Par 8
MLS Listing ID RX-10622956
Sold Date 08/19/20
Style Traditional
Bedrooms 4
Full Baths 6
Half Baths 1
Construction Status Resale
Membership Fee $140,000
HOA Fees $630/mo
HOA Y/N Yes
Year Built 2005
Annual Tax Amount $23,314
Tax Year 2019
Lot Size 0.485 Acres
Property Description
WATERFRONT 1/2 Acre Estate, East Facing Long Lake Views comparable to the Intercoastal in prestigious Mirasol Country Club. Golf Membership Available. Newly Painted Interior & Exterior, High Impact Hurricane Glass, opposite private preserve for total privacy on oversized lot. This home is Pristine, used Seasonally, filled with natural light and easterly breezes. Large, Lake Front Patio has Retractable Screens leading from Family Room to double entertainment area. Custom Built Quality 4 beds, 6 1/2 Baths, large Den/Home Office & Loft. Private first floor Master Suite on the Lake, His&Hers Marble Baths & Custom Closets is one of 2 first floor bedrooms.Coffered ceilings, Crown Molding detail thru-out. Kitchen with Granite, Custom Cabinetry, Stainless Steel top-line appliances, Breakfast Bar
Location
State FL
County Palm Beach
Community Mirasol
Area 5350
Zoning PCD(ci
Rooms
Other Rooms Family, Pool Bath, Storage, Cabana Bath, Loft, Maid/In-Law, Den/Office, Laundry-Util/Closet
Master Bath Separate Shower, Mstr Bdrm - Sitting, Mstr Bdrm - Ground, 2 Master Baths, Bidet, Whirlpool Spa, Separate Tub
Interior
Interior Features Wet Bar, Decorative Fireplace, Upstairs Living Area, Closet Cabinets, French Door, Kitchen Island, Built-in Shelves, Volume Ceiling, Walk-in Closet, Bar, Foyer, Pantry, Fireplace(s)
Heating Central, Electric
Cooling Electric, Central, Paddle Fans
Flooring Carpet, Tile, Marble
Furnishings Unfurnished,Furniture Negotiable
Exterior
Exterior Feature Built-in Grill, Summer Kitchen, Covered Patio, Zoned Sprinkler, Auto Sprinkler, Open Balcony, Covered Balcony, Screened Patio, Open Patio, Fence
Parking Features Garage - Attached, Guest, Drive - Circular, Driveway, Garage - Detached
Garage Spaces 3.0
Pool Inground, Spa
Community Features Gated Community
Utilities Available Electric, Public Sewer, Gas Natural, Cable, Public Water
Amenities Available Pool, Cafe/Restaurant, Street Lights, Putting Green, Manager on Site, Sidewalks, Spa-Hot Tub, Game Room, Community Room, Fitness Center, Clubhouse, Bike - Jog, Tennis, Golf Course
Waterfront Description Lake
View Pond, Garden, Pool, Lake
Roof Type Barrel
Exposure West
Private Pool Yes
Security Motion Detector,Security Patrol,Security Sys-Owned,Burglar Alarm,Gate - Manned
Building
Lot Description 1/4 to 1/2 Acre, West of US-1, Paved Road, Sidewalks
Story 2.00
Foundation CBS
Construction Status Resale
Schools
Middle Schools Watson B. Duncan Middle School
High Schools William T. Dwyer High School
Others
Pets Allowed Yes
HOA Fee Include Common Areas,Security,Trash Removal
Senior Community No Hopa
Restrictions None
Security Features Motion Detector,Security Patrol,Security Sys-Owned,Burglar Alarm,Gate - Manned
Acceptable Financing Cash, Conventional
Horse Property No
Membership Fee Required Yes
Listing Terms Cash, Conventional
Financing Cash,Conventional
Read Less
Want to know what your home might be worth? Contact us for a FREE valuation!

Our team is ready to help you sell your home for the highest possible price ASAP

