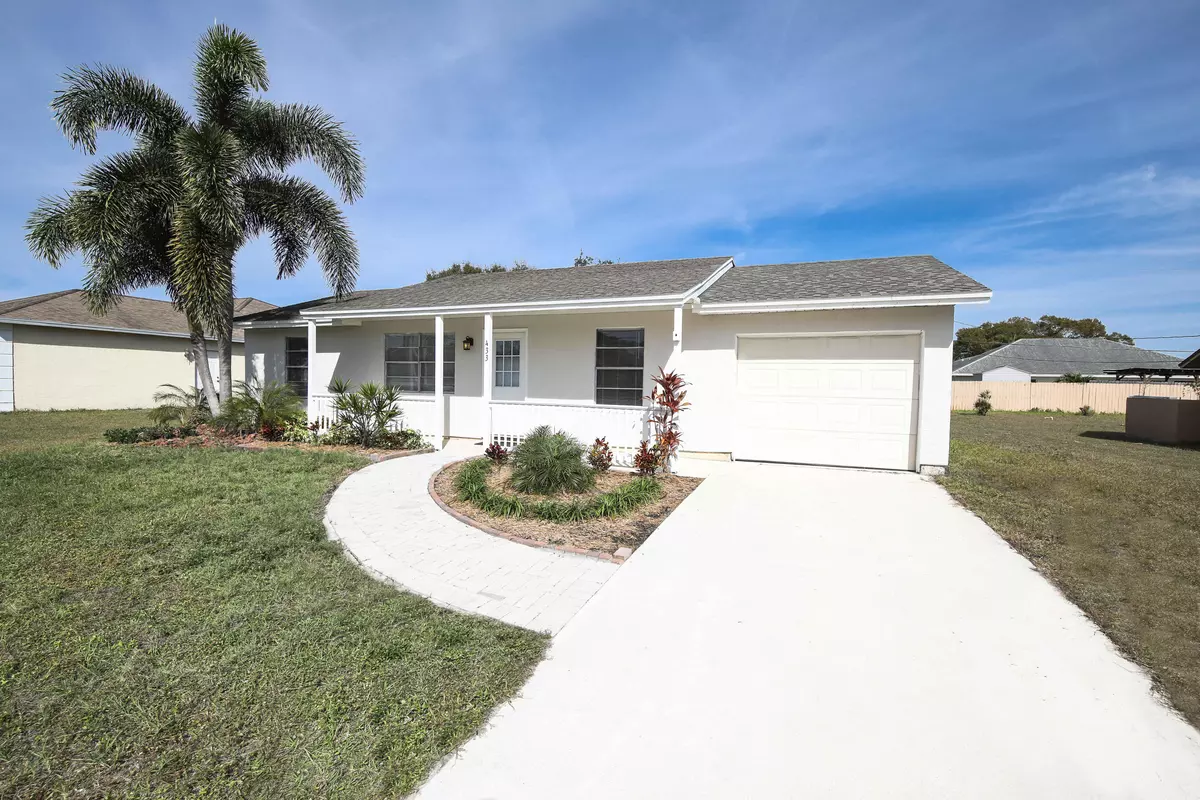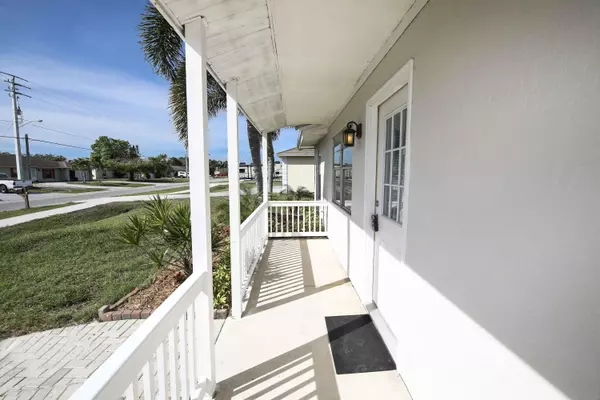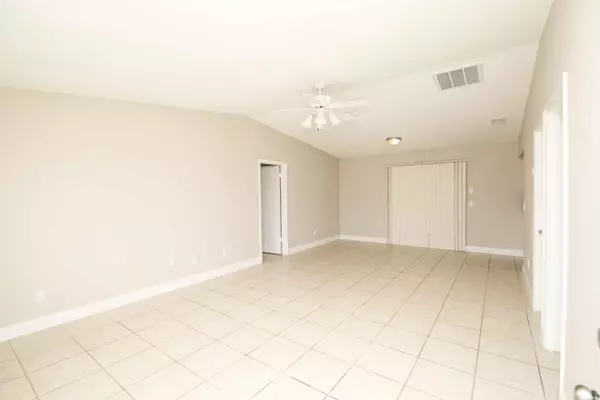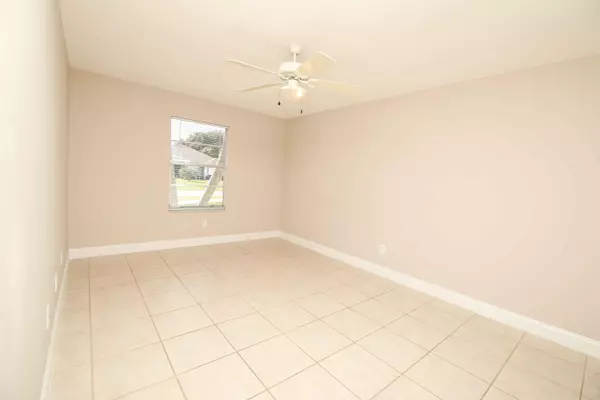Bought with Sunshine Realtors LLC
$168,900
$177,900
5.1%For more information regarding the value of a property, please contact us for a free consultation.
433 SE Oakridge DR Port Saint Lucie, FL 34984
2 Beds
2 Baths
925 SqFt
Key Details
Sold Price $168,900
Property Type Single Family Home
Sub Type Single Family Detached
Listing Status Sold
Purchase Type For Sale
Square Footage 925 sqft
Price per Sqft $182
Subdivision Port St Lucie Section 18
MLS Listing ID RX-10598233
Sold Date 07/29/20
Style Ranch
Bedrooms 2
Full Baths 2
Construction Status Resale
HOA Y/N No
Year Built 1984
Annual Tax Amount $2,304
Tax Year 2019
Lot Size 10,000 Sqft
Property Description
2 bedroom, 2 bathroom and 1 car garage is just steps away from the C-24 canal boat ramp and park. Large master with walk in closet and bathroom. Large 2nd bedroom with walk in closet. Washer/Dryer hookups in garage. Garage long enough for almost 2 cars! Huge backyard with partial fence and plenty of room fo a pool, playhouse, volleyball or whatever our beautiful weather affords us. Home has been made ready for its new owners. Lots of updates and upgrades! Stucco in 2019 with fresh paint outside and a cute fenced covered front porch. Fresh interior paint and clean 18'' tile throughout entire living space. New A/C unit and handler in 2018. Updated designer bathrooms. Upscale kitchen with granite, tile backsplash and SS appliances. Roof new in 2006. Turnpike, Southbend, PSL Blvd all nearby!
Location
State FL
County St. Lucie
Area 7170
Zoning RS-2PS
Rooms
Other Rooms Family, Laundry-Garage
Master Bath Combo Tub/Shower, Mstr Bdrm - Ground, Separate Shower
Interior
Interior Features Ctdrl/Vault Ceilings, Dome Kitchen, Entry Lvl Lvng Area, Pantry, Split Bedroom, Walk-in Closet
Heating Central, Electric
Cooling Ceiling Fan, Central, Electric
Flooring Ceramic Tile
Furnishings Unfurnished
Exterior
Exterior Feature Covered Patio, Open Patio
Parking Features Covered, Driveway, Garage - Attached
Garage Spaces 1.0
Utilities Available Electric, Public Water, Septic
Amenities Available None
Waterfront Description None
Water Access Desc Common Dock,No Wake Zone,Ramp,Restroom
Roof Type Comp Shingle
Exposure South
Private Pool No
Building
Lot Description < 1/4 Acre, Paved Road, Public Road, Sidewalks, West of US-1
Story 1.00
Foundation Frame
Construction Status Resale
Schools
Elementary Schools Floresta Elementary School
Middle Schools Southport Middle School
Others
Pets Allowed Yes
Senior Community No Hopa
Restrictions None
Acceptable Financing Cash, Conventional, FHA
Horse Property No
Membership Fee Required No
Listing Terms Cash, Conventional, FHA
Financing Cash,Conventional,FHA
Pets Allowed No Restrictions
Read Less
Want to know what your home might be worth? Contact us for a FREE valuation!

Our team is ready to help you sell your home for the highest possible price ASAP





