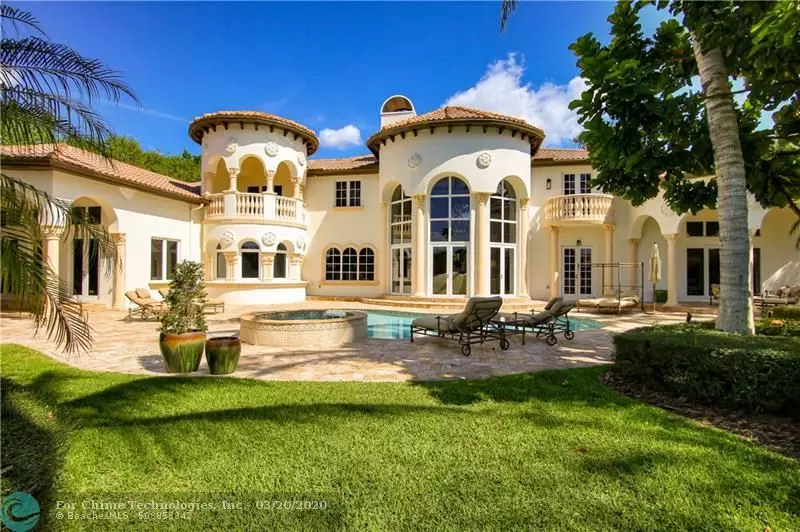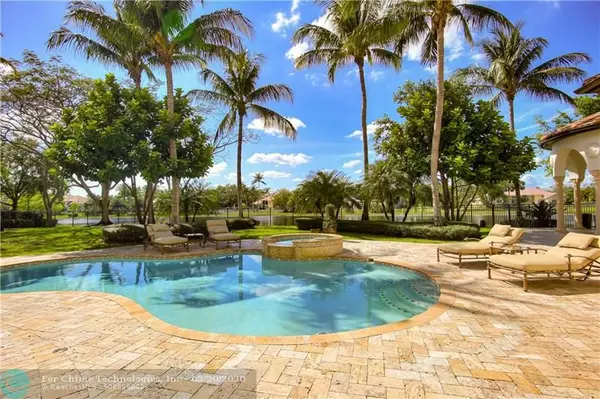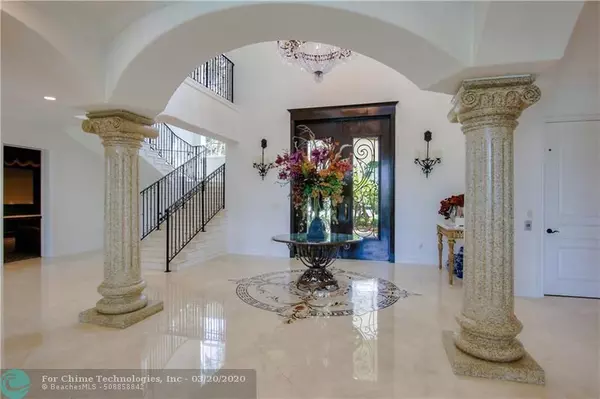$3,090,000
$3,299,000
6.3%For more information regarding the value of a property, please contact us for a free consultation.
3015 MEADOW LANE Weston, FL 33331
7 Beds
8 Baths
11,590 SqFt
Key Details
Sold Price $3,090,000
Property Type Single Family Home
Sub Type Single
Listing Status Sold
Purchase Type For Sale
Square Footage 11,590 sqft
Price per Sqft $266
Subdivision Windmill Ranch Estates
MLS Listing ID F10222465
Sold Date 07/17/20
Style WF/Pool/No Ocean Access
Bedrooms 7
Full Baths 7
Half Baths 2
Construction Status New Construction
HOA Fees $289/qua
HOA Y/N Yes
Year Built 2007
Annual Tax Amount $55,258
Tax Year 2019
Lot Size 1.425 Acres
Property Description
Experience elegance and live in lavish luxury at Windmill Ranch Estates, a private equestrian community. At 1.42 acres and over 11,500 SF, this 7 bedroom 7.5 bathroom home offers formal opulent style and casual relaxing ambiance. Built in 2007, this property features a chef's island kitchen perfect for entertaining that opens up to living and dining areas plus a walk in refrigerated wine room with glass walls, separate cocktail bar and movie theater. Discover soaring ceilings upon entry leading your eyes upward to second story hallway balcony and ahead toward lavish formal living area with towering windows overlooking the pool area. Entertain your guests outside by your resort style pool. Work remotely from your spacious executive office. Host guests in VIP guest suite. XL 3 car garage.
Location
State FL
County Broward County
Community Windmill Ranch
Area Weston (3890)
Zoning RES
Rooms
Bedroom Description Entry Level
Other Rooms Den/Library/Office, Family Room, Media Room, Utility Room/Laundry
Dining Room Breakfast Area, Formal Dining
Interior
Interior Features Bar, Cooking Island, Elevator, Fireplace, Foyer Entry, French Doors, Pantry
Heating Central Heat, Electric Heat
Cooling Central Cooling, Electric Cooling
Flooring Marble Floors, Wood Floors
Equipment Automatic Garage Door Opener, Dishwasher, Disposal, Dryer, Electric Water Heater, Elevator, Gas Range, Refrigerator
Exterior
Exterior Feature Built-In Grill, Exterior Lighting, Open Balcony, Patio
Parking Features Attached
Garage Spaces 3.0
Pool Below Ground Pool
Waterfront Description Lake Front
Water Access Y
Water Access Desc Other
View Lake, Pool Area View
Roof Type Flat Tile Roof
Private Pool No
Building
Lot Description 1 To Less Than 2 Acre Lot
Foundation Cbs Construction, Stucco Exterior Construction
Sewer Municipal Sewer
Water Municipal Water
Construction Status New Construction
Others
Pets Allowed Yes
HOA Fee Include 867
Senior Community No HOPA
Restrictions Other Restrictions
Acceptable Financing Cash, Conventional, FHA
Membership Fee Required No
Listing Terms Cash, Conventional, FHA
Special Listing Condition As Is
Pets Allowed No Restrictions
Read Less
Want to know what your home might be worth? Contact us for a FREE valuation!

Our team is ready to help you sell your home for the highest possible price ASAP

Bought with Keller Williams Realty - Wellington





