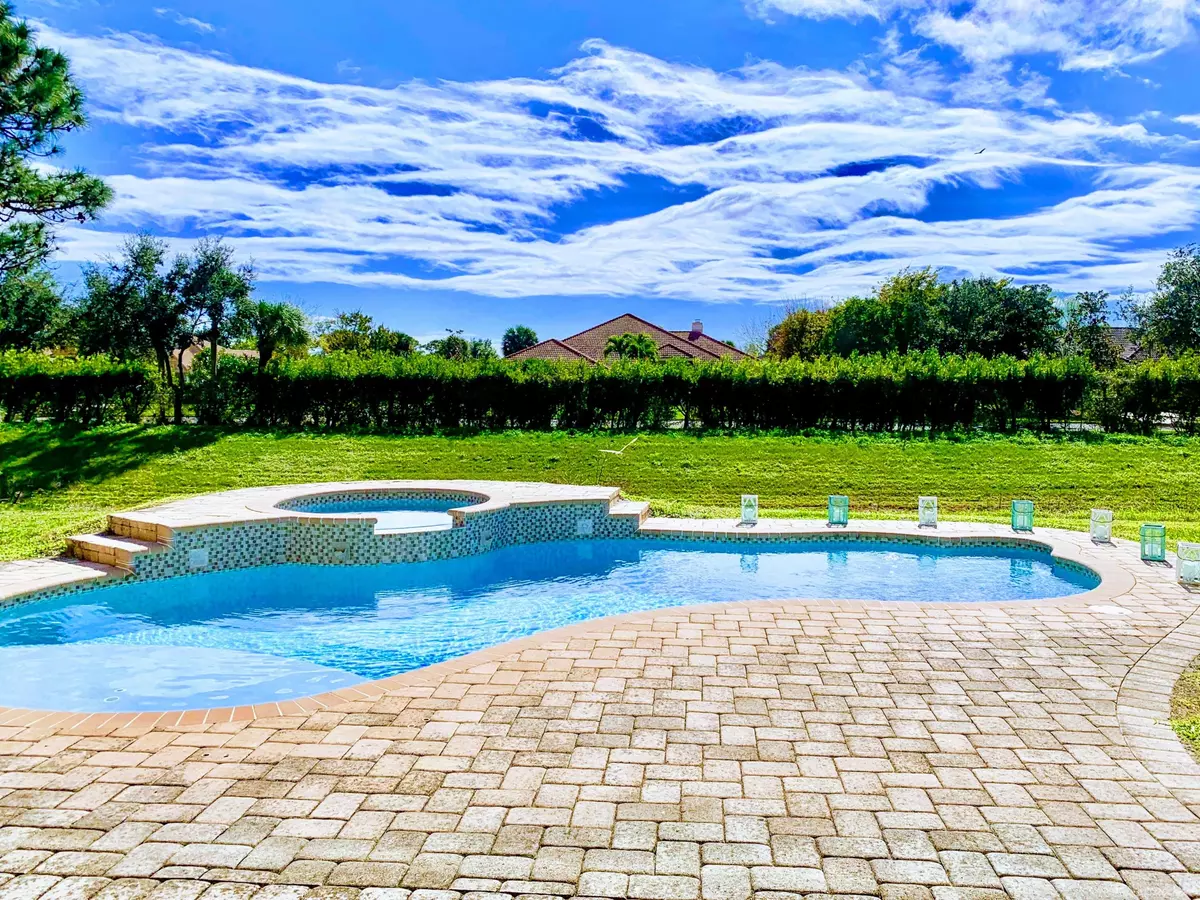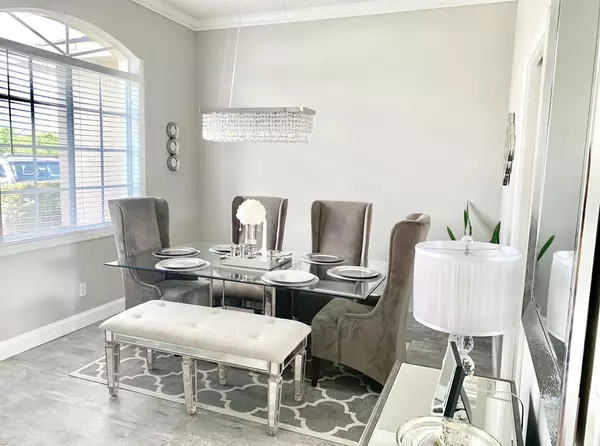Bought with Illustrated Properties LLC / S
$295,500
$289,900
1.9%For more information regarding the value of a property, please contact us for a free consultation.
168 SW Oakridge DR Port Saint Lucie, FL 34984
3 Beds
2 Baths
1,731 SqFt
Key Details
Sold Price $295,500
Property Type Single Family Home
Sub Type Single Family Detached
Listing Status Sold
Purchase Type For Sale
Square Footage 1,731 sqft
Price per Sqft $170
Subdivision Port St Lucie Section 18
MLS Listing ID RX-10619788
Sold Date 07/17/20
Bedrooms 3
Full Baths 2
Construction Status Resale
HOA Y/N No
Year Built 2008
Annual Tax Amount $3,754
Tax Year 2019
Property Description
Look No Further! Meticulously maintained & updated custom built CBS, 3 bed, 2 bath, oversized 2-car garage pool home w/ preserve/canal view. Shows as if it were a new model home. All the work has been done for you! Custom finishes include framed windows, crown molding in all main living areas (including master bedroom) & tall 6-in baseboards. Brand new (2020) 3.5 ton Rheem AC w/ 5-year warranty. Large, heated pool w/ spa/jacuzzi (2017). Automatic, zoned sprinkler system. No neighbors behind or on right side of home. Open concept, split floor plan w/ lots of natural light. High, vaulted 10-ft ceilings in main living areas, 9-ft in all bedrooms & bathrooms. Beautiful, high-end light fixtures & ceiling fans in entire home w/ LED bulbs, inside & out. LifeProof 100% waterproof vinyl plank
Location
State FL
County St. Lucie
Area 7710
Zoning RS-2 PSL
Rooms
Other Rooms Family, Laundry-Inside, Attic
Master Bath Separate Shower, Mstr Bdrm - Ground, Dual Sinks, Whirlpool Spa, Separate Tub
Interior
Interior Features Ctdrl/Vault Ceilings, Entry Lvl Lvng Area, Laundry Tub, French Door, Roman Tub, Volume Ceiling, Walk-in Closet, Pull Down Stairs, Foyer, Split Bedroom
Heating Central
Cooling Ceiling Fan, Central
Flooring Vinyl Floor, Tile, Carpet
Furnishings Unfurnished
Exterior
Exterior Feature Shed, Covered Patio, Custom Lighting, Shutters, Zoned Sprinkler, Auto Sprinkler, Deck, Open Patio
Parking Features Garage - Attached, Drive - Decorative, Driveway, 2+ Spaces
Garage Spaces 2.0
Pool Inground, Salt Chlorination, Concrete, Spa, Equipment Included, Child Gate, Heated
Community Features Sold As-Is
Utilities Available Public Water, Public Sewer
Amenities Available Sidewalks, Street Lights
Waterfront Description None
View Canal, Pool
Roof Type Comp Shingle
Present Use Sold As-Is
Exposure North
Private Pool Yes
Building
Story 1.00
Foundation CBS, Concrete, Block
Construction Status Resale
Others
Pets Allowed Yes
Senior Community No Hopa
Restrictions None
Acceptable Financing Cash, VA, FHA, Conventional
Horse Property No
Membership Fee Required No
Listing Terms Cash, VA, FHA, Conventional
Financing Cash,VA,FHA,Conventional
Read Less
Want to know what your home might be worth? Contact us for a FREE valuation!

Our team is ready to help you sell your home for the highest possible price ASAP





