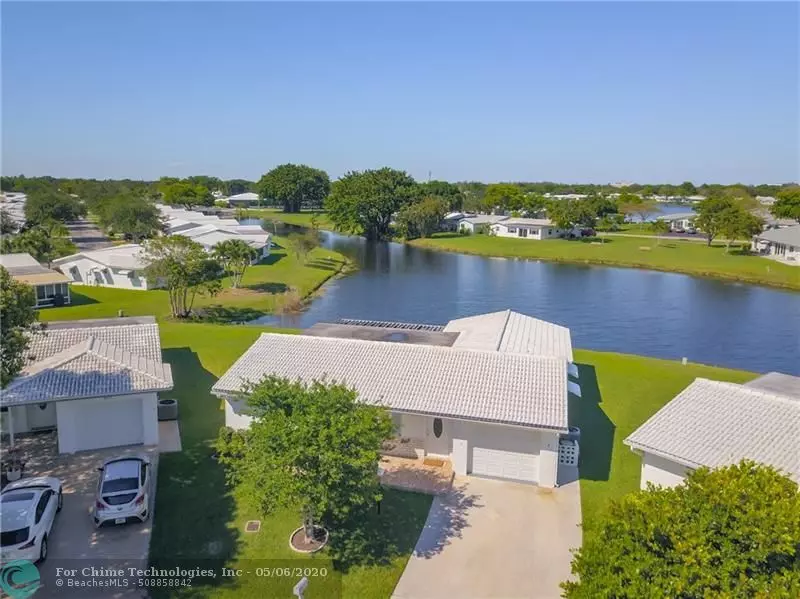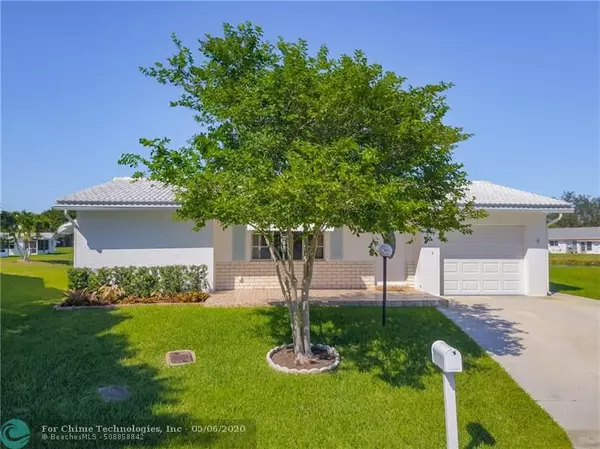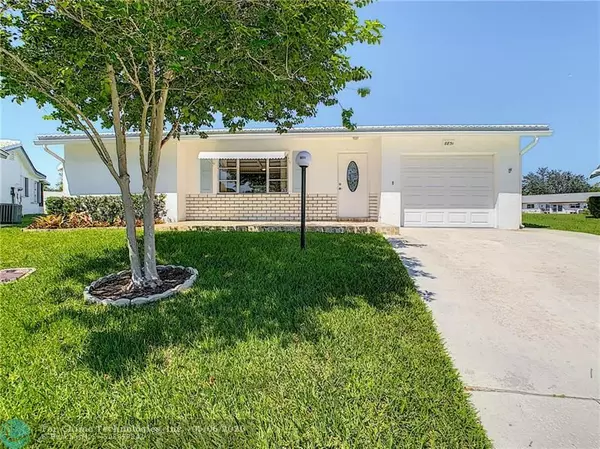$289,000
$290,000
0.3%For more information regarding the value of a property, please contact us for a free consultation.
8851 NW 10th Pl Plantation, FL 33322
3 Beds
2 Baths
1,560 SqFt
Key Details
Sold Price $289,000
Property Type Single Family Home
Sub Type Single
Listing Status Sold
Purchase Type For Sale
Square Footage 1,560 sqft
Price per Sqft $185
Subdivision Lauderdale West Sec 4 88-
MLS Listing ID F10226737
Sold Date 07/02/20
Style WF/Ocean Access
Bedrooms 3
Full Baths 2
Construction Status Resale
HOA Fees $337/mo
HOA Y/N Yes
Year Built 1978
Annual Tax Amount $3,652
Tax Year 2019
Lot Size 2,250 Sqft
Property Description
FULLY RENOVATED (approx. 1750 sq. ft.), 3 BDRM, 2 BATH, 1 CG W/WIND RESISTANT DOOR-LAKEVIEW MODEL W/WATER VIEW, QUIET STREET. DOUBLE WIDE CONCRETE DRIVEWAY. TILED OUTDOOR AREAS INCL: FRONT PORCH, REAR SCREENED PORCH, COVERED REAR PATIO. 18” PORCELAIN TILE INTERIOR. ENLARGED KITCHEN W/NEW CABINETS, GRANITE COUNTER TOPS, LIGHTING OVER & UNDER CABINETS, NEWER APPLIANCES. HI HAT LIGHTING, CROWN MOLDING. NEWER A/C W/VENTS IN BATHS & CLOSETS. CEILING FANS WITH LIGHTS.FRONT & REAR GUTTERS 55+ COMMUNITY, 20% DOWN, ASSOC. FEE INCL: FIBER OPTIC HD TV & INTERNET FROM BLUE STREAM, COURTESY BUS, LAWN SERVICE, ROOFS, EXT PAINTING, MINOR PLUMBING & ELECTRICAL. ACTIVE CLUBHOUSE, 2 POOLS, TENNIS, SHUFFLE BOARD, POOL TABLES, PING PONG, CARD ROOMS, SHOWS, FITNESS CTR, ENTERTAINMENT, & MORE.
Location
State FL
County Broward County
Community Lauderdale West
Area Plantation (3680-3690;3760-3770;3860-3870)
Zoning PRD-8Q
Rooms
Bedroom Description At Least 1 Bedroom Ground Level,Entry Level,Master Bedroom Ground Level
Other Rooms Family Room, Florida Room, Other, Utility/Laundry In Garage
Dining Room Breakfast Area, Dining/Living Room, L Shaped Dining
Interior
Interior Features First Floor Entry, Built-Ins, Closet Cabinetry, Other Interior Features, Pantry, Split Bedroom, Walk-In Closets
Heating Central Heat, Electric Heat
Cooling Ceiling Fans, Central Cooling, Electric Cooling
Flooring Ceramic Floor
Equipment Automatic Garage Door Opener, Dishwasher, Disposal, Dryer, Electric Range, Electric Water Heater, Icemaker, Microwave, Refrigerator, Self Cleaning Oven, Smoke Detector, Washer
Furnishings Unfurnished
Exterior
Exterior Feature Awnings, Exterior Lighting, Open Porch, Patio, Screened Porch, Storm/Security Shutters
Parking Features Attached
Garage Spaces 1.0
Waterfront Description Canal Front,Canal Width 121 Feet Or More
Water Access Y
Water Access Desc None
View Canal, Water View
Roof Type Curved/S-Tile Roof
Private Pool No
Building
Lot Description Less Than 1/4 Acre Lot
Foundation Cbs Construction
Sewer Municipal Sewer
Water Municipal Water
Construction Status Resale
Others
Pets Allowed Yes
HOA Fee Include 337
Senior Community Verified
Restrictions Assoc Approval Required,No Lease; 1st Year Owned
Acceptable Financing Cash, Conventional
Membership Fee Required No
Listing Terms Cash, Conventional
Special Listing Condition As Is
Pets Allowed Restrictions Or Possible Restrictions
Read Less
Want to know what your home might be worth? Contact us for a FREE valuation!

Our team is ready to help you sell your home for the highest possible price ASAP

Bought with Murray Realties Of Hollywood I





