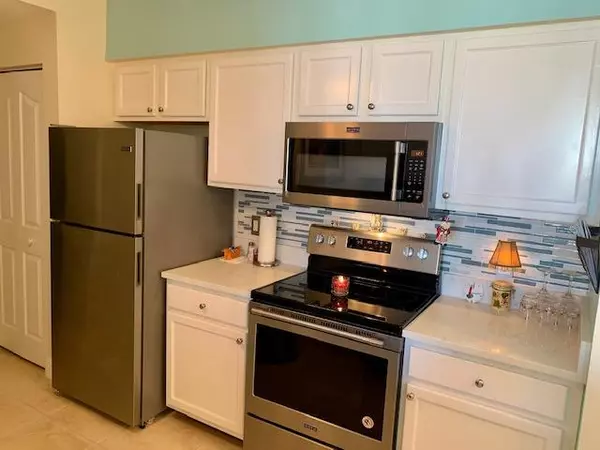Bought with RE/MAX Prestige Realty/WPB
$230,000
$239,777
4.1%For more information regarding the value of a property, please contact us for a free consultation.
5304 E Myrtlewood CIR Palm Beach Gardens, FL 33418
2 Beds
2 Baths
1,087 SqFt
Key Details
Sold Price $230,000
Property Type Condo
Sub Type Condo/Coop
Listing Status Sold
Purchase Type For Sale
Square Footage 1,087 sqft
Price per Sqft $211
Subdivision Fiore At The Gardens Condo
MLS Listing ID RX-10603365
Sold Date 03/27/20
Style Multi-Level
Bedrooms 2
Full Baths 2
Construction Status Resale
HOA Fees $290/mo
HOA Y/N Yes
Leases Per Year 2
Year Built 2004
Annual Tax Amount $3,451
Tax Year 2019
Lot Size 24.684 Acres
Property Description
Beautiful 2/2 that has been completely updated, no money spared Outstanding views of the resort style pool. New A/C, Hot Water Heater, washer & dryer, Quartz kitchen countertop, plantation shutters and more. The condo has been very well taken care, immaculate condition.Basically buying a brand new condo in the Resort Style living of Fiore. Resort pool & cabana, fitness center,playground, car wash, on-site manager.This can be an Amazing home, 2nd home, or Investment Property - can rent right away.Bring your fussiest buyer, they won't be disappointed!Desirable location in Palm Bach Gardens - close to beaches, shopping, entertainment, airport, etcThis can be an Amazing home, 2nd home, or Investment Property - can rent right away.This will not last....Bring your fussiest buyer!
Location
State FL
County Palm Beach
Area 5320
Zoning RH(cit
Rooms
Other Rooms Den/Office, Laundry-Inside
Master Bath Combo Tub/Shower, 2 Master Baths
Interior
Interior Features Split Bedroom, Foyer
Heating Central, Electric
Cooling Electric, Central
Flooring Ceramic Tile, Laminate
Furnishings Unfurnished
Exterior
Exterior Feature Auto Sprinkler, Cabana, Shutters
Parking Features Assigned, No Motorcycle, 2+ Spaces
Utilities Available Electric, Public Sewer, Public Water
Amenities Available Pool, Manager on Site, Cabana, Business Center, Community Room, Fitness Center
Waterfront Description None
View Clubhouse, Other
Handicap Access Handicap Access
Exposure South
Private Pool No
Security Gate - Unmanned,Entry Phone,TV Camera
Building
Lot Description 10 to <25 Acres, Sidewalks
Story 3.00
Unit Features Multi-Level
Foundation CBS
Unit Floor 3
Construction Status Resale
Schools
High Schools William T. Dwyer High School
Others
Pets Allowed Restricted
HOA Fee Include Common Areas,Reserve Funds,Insurance-Bldg,Manager,Roof Maintenance,Security,Pool Service,Pest Control,Lawn Care
Senior Community No Hopa
Restrictions Buyer Approval,Commercial Vehicles Prohibited,No Truck/RV,Lease OK,Interview Required,Tenant Approval
Security Features Gate - Unmanned,Entry Phone,TV Camera
Acceptable Financing Cash, VA, FHA, Conventional
Horse Property No
Membership Fee Required No
Listing Terms Cash, VA, FHA, Conventional
Financing Cash,VA,FHA,Conventional
Pets Allowed No Aggressive Breeds
Read Less
Want to know what your home might be worth? Contact us for a FREE valuation!

Our team is ready to help you sell your home for the highest possible price ASAP





