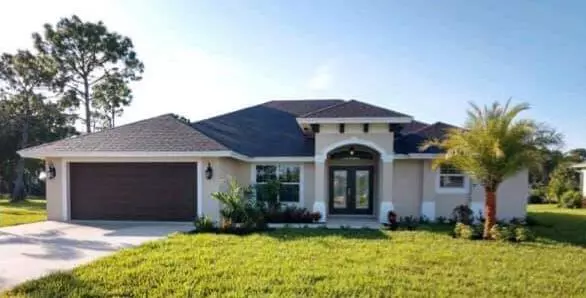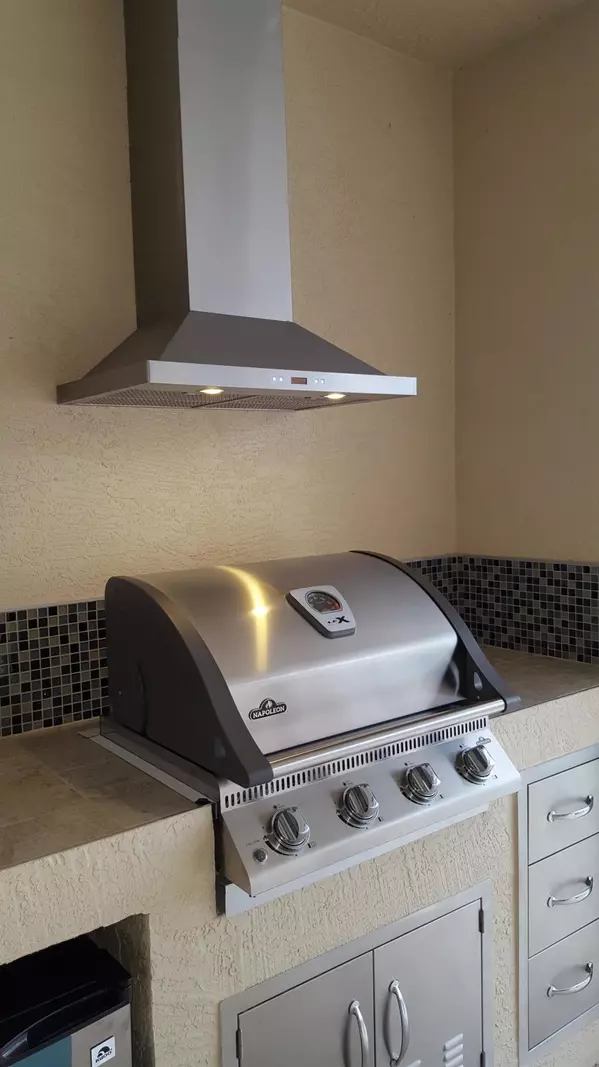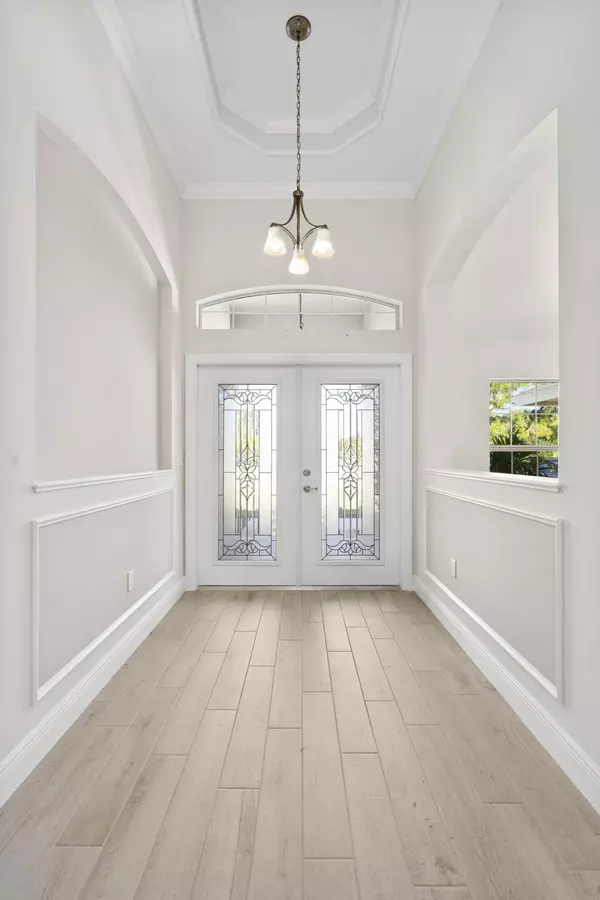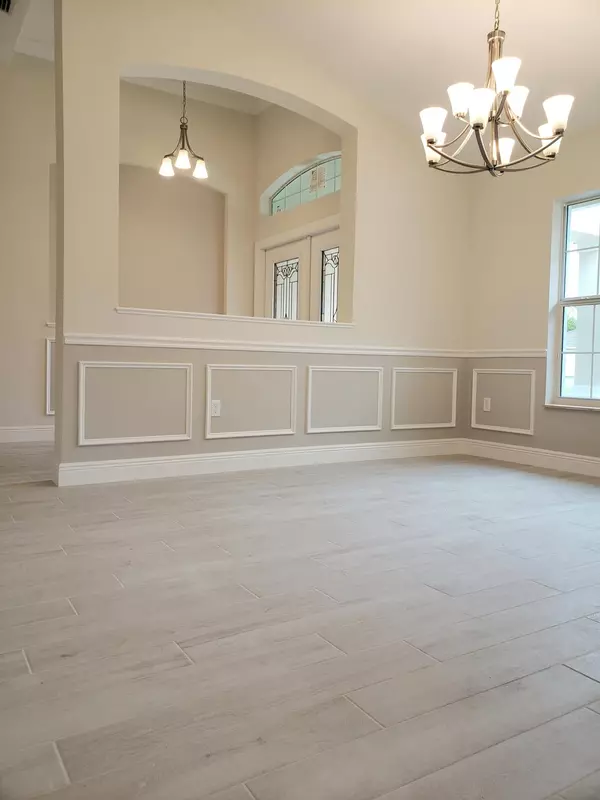Bought with BEX Realty, LLC
$375,000
$369,900
1.4%For more information regarding the value of a property, please contact us for a free consultation.
5775 NW Zenith DR Port Saint Lucie, FL 34986
4 Beds
2.1 Baths
2,260 SqFt
Key Details
Sold Price $375,000
Property Type Single Family Home
Sub Type Single Family Detached
Listing Status Sold
Purchase Type For Sale
Square Footage 2,260 sqft
Price per Sqft $165
Subdivision Port St Lucie Section 44
MLS Listing ID RX-10543152
Sold Date 05/11/20
Style Ranch
Bedrooms 4
Full Baths 2
Half Baths 1
Construction Status New Construction
HOA Y/N No
Year Built 2019
Annual Tax Amount $608
Tax Year 2018
Lot Size 10,454 Sqft
Property Description
The WOW Factor! Gorgeous 4 Bed/2.5 Bath on Preserve Lot with additional $45,000 in Builder Upgrades! Light & Bright featuring Porcelain Ceramic wood-look plank tile in main Living areas & Master Suite. Comfortable floor plan & smart use of space. Modern Kitchen equipped with dovetail soft close drawers, Aristokraft Cabinetry, granite, SS appliances & under cabinet lighting. Spacious Master Suite with Bonus features & DUAL Amenities. Cabana Bath leads to screened patio with Incredible Summer Kitchen! CBS construction, MI Impact Resistant Doors/Windows, Security system, zoned irrigation + Rainbird technology & Well. Auto garage door, garage sink. Laundry Room: W/D + cabinetry. Wifi Router panel. Built by Grande Construction; a reputable, custom builder along the Treasure Coast. A MUST SEE!
Location
State FL
County St. Lucie
Area 7370
Zoning RS-2
Rooms
Other Rooms Cabana Bath, Family, Laundry-Inside
Master Bath Dual Sinks, Separate Shower, Separate Tub
Interior
Interior Features Ctdrl/Vault Ceilings, Foyer, Pantry, Pull Down Stairs, Roman Tub, Split Bedroom, Walk-in Closet
Heating Central
Cooling Central
Flooring Carpet, Ceramic Tile
Furnishings Unfurnished
Exterior
Exterior Feature Auto Sprinkler, Screened Patio, Summer Kitchen, Well Sprinkler, Zoned Sprinkler
Parking Features Driveway, Garage - Attached
Garage Spaces 2.0
Utilities Available Cable, Electric, Public Sewer, Public Water
Amenities Available None
Waterfront Description None
Roof Type Comp Shingle
Exposure North
Private Pool No
Security Motion Detector,Security Sys-Owned
Building
Lot Description < 1/4 Acre
Story 1.00
Foundation CBS
Construction Status New Construction
Others
Pets Allowed Yes
Senior Community No Hopa
Restrictions None
Security Features Motion Detector,Security Sys-Owned
Acceptable Financing Cash, Conventional
Horse Property No
Membership Fee Required No
Listing Terms Cash, Conventional
Financing Cash,Conventional
Pets Allowed No Restrictions
Read Less
Want to know what your home might be worth? Contact us for a FREE valuation!

Our team is ready to help you sell your home for the highest possible price ASAP





