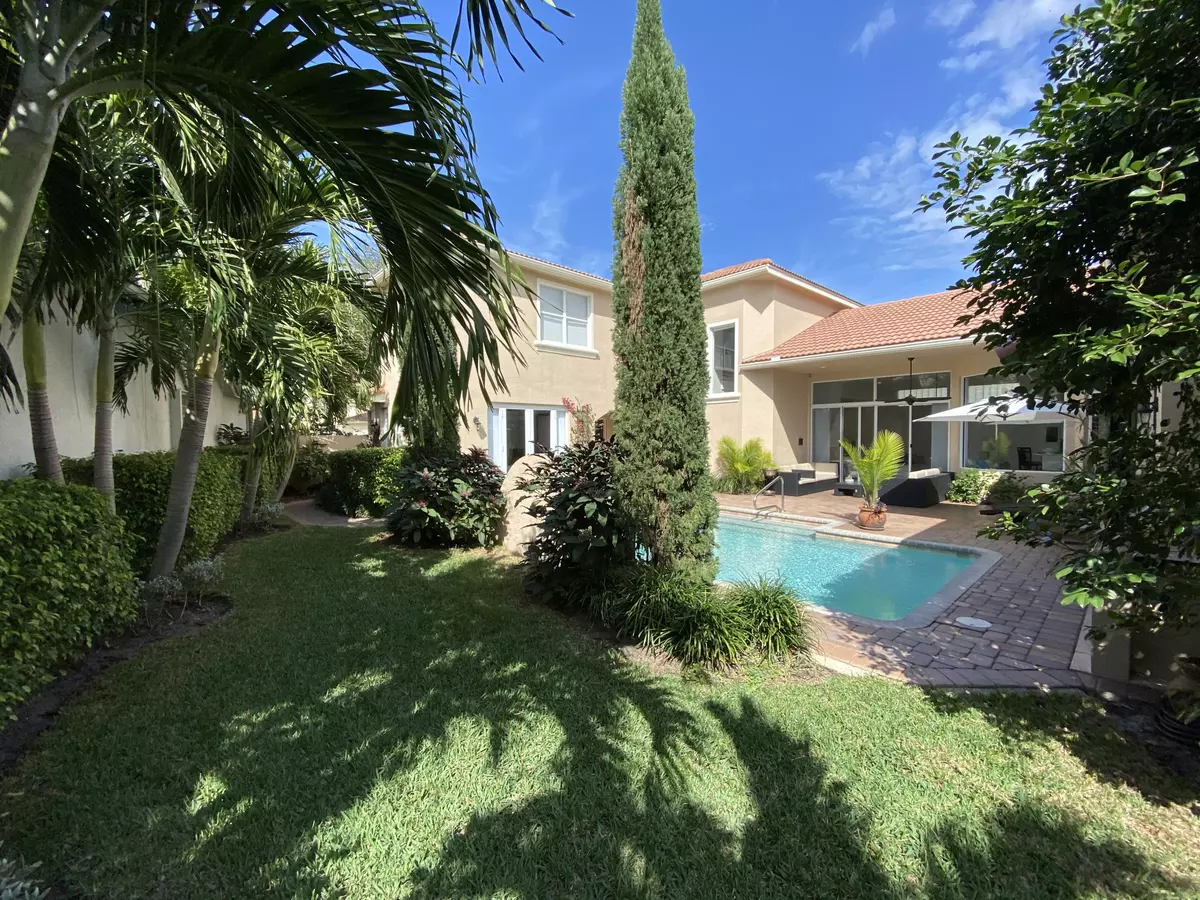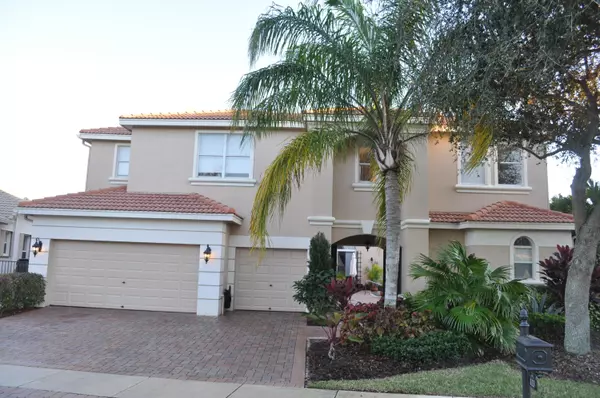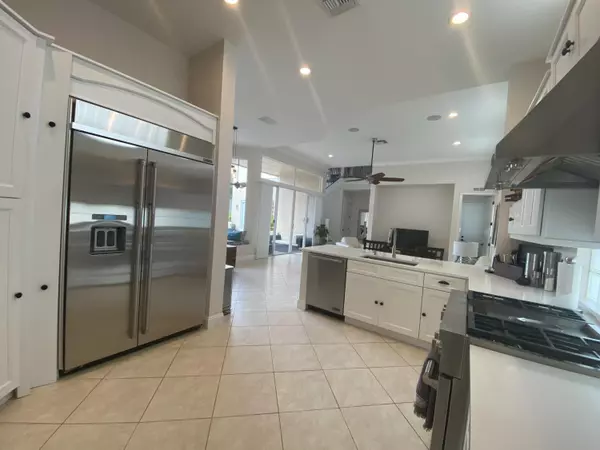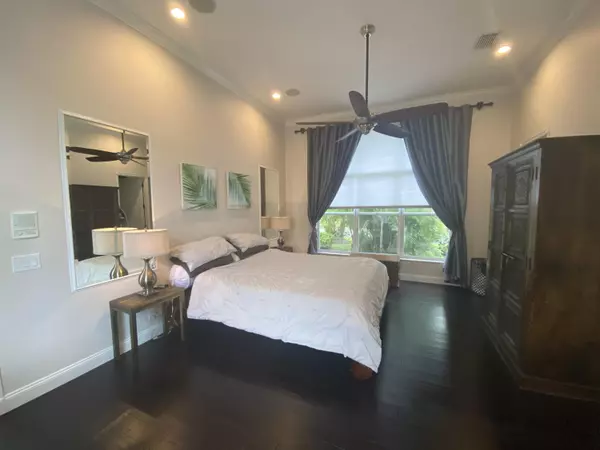Bought with Coldwell Banker Realty
$827,500
$849,000
2.5%For more information regarding the value of a property, please contact us for a free consultation.
113 Sedona WAY Palm Beach Gardens, FL 33418
5 Beds
4.1 Baths
3,365 SqFt
Key Details
Sold Price $827,500
Property Type Single Family Home
Sub Type Single Family Detached
Listing Status Sold
Purchase Type For Sale
Square Footage 3,365 sqft
Price per Sqft $245
Subdivision Mirabella At Mirasol A
MLS Listing ID RX-10601581
Sold Date 03/27/20
Style Courtyard,Mediterranean
Bedrooms 5
Full Baths 4
Half Baths 1
Construction Status Resale
HOA Fees $461/mo
HOA Y/N Yes
Year Built 2003
Annual Tax Amount $12,501
Tax Year 2019
Lot Size 9,102 Sqft
Property Description
Welcome to ''Mirabella at Mirasol''in beautiful Palm Beach Gardens .... A meticulously kept gated community with great schools and proximity to the nice shops and restaurants of PGA Blvd/ Donald Ross Road. Only 10/15 minutes to the beach, 20 to WPB and just over an hour to MiamiHOA fees of only $467 provide an inviting clubhouse, kid's club, a large pool and tennis courts!This rarely available lake view courtyard home with oversized lot, separate in-law quarters, and outdoor kitchen, was fully renovated in 2016/17 with no expenses spared. New flooring, doors, bathrooms, kitchen with high end appliances, all new AC units and much more... Its location offers zero noise, privacy, a short walk to the clubhouse and easy access to and exit from the community... The home to own in Mirabella
Location
State FL
County Palm Beach
Area 5350
Zoning Res
Rooms
Other Rooms Attic, Cabana Bath, Den/Office, Laundry-Inside, Laundry-Util/Closet, Loft, Maid/In-Law
Master Bath Mstr Bdrm - Ground, Mstr Bdrm - Sitting, Separate Shower, Separate Tub, Spa Tub & Shower
Interior
Interior Features Built-in Shelves, Closet Cabinets, Foyer, Laundry Tub, Pantry, Roman Tub, Split Bedroom, Walk-in Closet
Heating Central, Central Building, Electric, Gas
Cooling Ceiling Fan, Central, Zoned
Flooring Carpet, Ceramic Tile, Tile, Wood Floor
Furnishings Turnkey,Unfurnished
Exterior
Exterior Feature Auto Sprinkler, Built-in Grill, Cabana, Covered Patio, Custom Lighting, Fence, Shutters, Zoned Sprinkler
Parking Features 2+ Spaces, Garage - Attached
Garage Spaces 3.0
Pool Auto Chlorinator, Child Gate, Concrete, Heated, Inground
Utilities Available Cable, Electric, Gas Natural, Public Sewer, Public Water
Amenities Available Bike - Jog, Bike Storage, Business Center, Clubhouse, Community Room, Exercise Room, Game Room, Indoor Pool, Internet Included, Lobby, Manager on Site, Pool, Sidewalks, Spa-Hot Tub, Street Lights, Tennis, Whirlpool
Waterfront Description Lake,Pond
View Clubhouse, Garden, Lake, Pond, Pool, Tennis
Roof Type Concrete Tile
Exposure North
Private Pool Yes
Security Burglar Alarm,Gate - Manned,Motion Detector,TV Camera
Building
Lot Description < 1/4 Acre
Story 2.00
Foundation CBS, Concrete
Construction Status Resale
Schools
Elementary Schools Marsh Pointe Elementary
Others
Pets Allowed Restricted
HOA Fee Include Cable,Common Areas,Parking,Recrtnal Facility,Reserve Funds,Security
Senior Community No Hopa
Restrictions Buyer Approval,Commercial Vehicles Prohibited,Interview Required,Lease OK w/Restrict
Security Features Burglar Alarm,Gate - Manned,Motion Detector,TV Camera
Acceptable Financing Cash, Conventional
Horse Property No
Membership Fee Required No
Listing Terms Cash, Conventional
Financing Cash,Conventional
Pets Allowed No Aggressive Breeds
Read Less
Want to know what your home might be worth? Contact us for a FREE valuation!

Our team is ready to help you sell your home for the highest possible price ASAP





