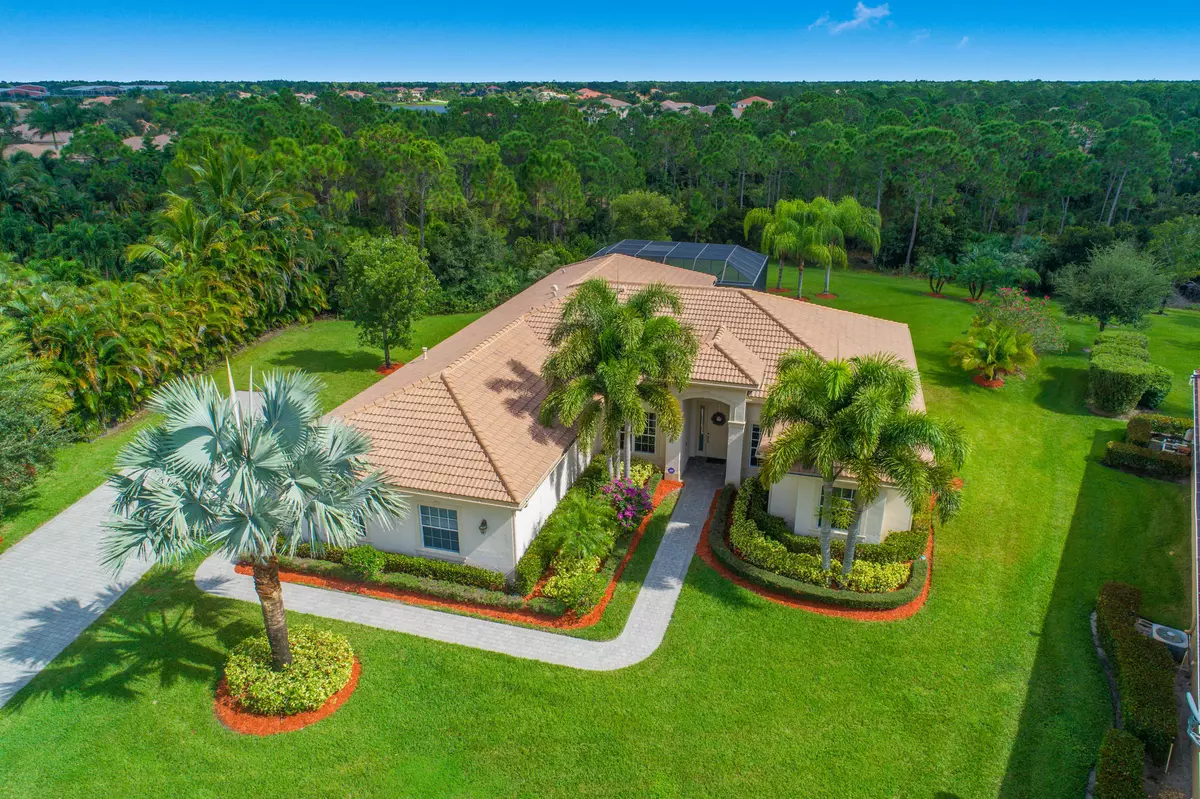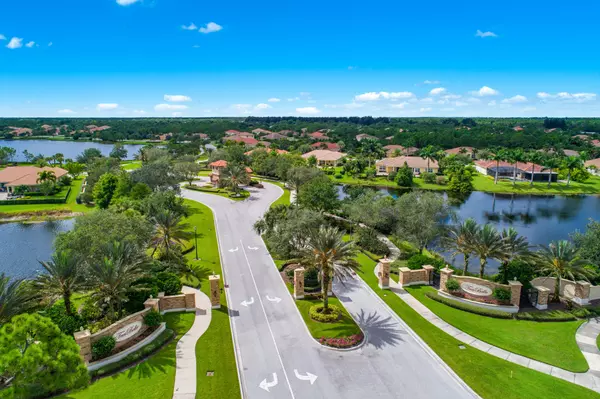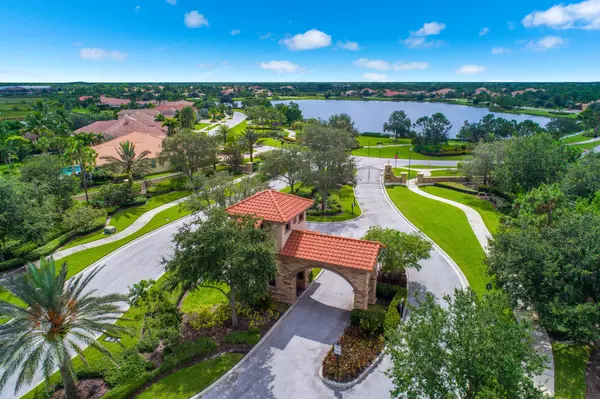Bought with Laviano & Associates Real Esta
$669,000
$700,000
4.4%For more information regarding the value of a property, please contact us for a free consultation.
244 SE Ethan TER Stuart, FL 34997
4 Beds
3.1 Baths
3,095 SqFt
Key Details
Sold Price $669,000
Property Type Single Family Home
Sub Type Single Family Detached
Listing Status Sold
Purchase Type For Sale
Square Footage 3,095 sqft
Price per Sqft $216
Subdivision Tres Belle Pud Plat 1
MLS Listing ID RX-10572938
Sold Date 04/01/20
Style Mediterranean
Bedrooms 4
Full Baths 3
Half Baths 1
Construction Status Resale
HOA Fees $314/mo
HOA Y/N Yes
Year Built 2010
Annual Tax Amount $7,189
Tax Year 2019
Lot Size 0.686 Acres
Property Description
Welcome home to this beautiful tropical retreat in the highly desirable gated community of Tres Belle! This popular ''Calais'' model by Kolter Homes is situated on a half acre with mature, lush landscaping and nature preserve views creating a peaceful, private setting. This single-story, CBS home has volume ceilings, impact glass windows and doors, with a barrel tile roof. Gourmet kitchen has natural gas stove, wall oven, 42'' cabinets, high-end S/S appliances, granite counter tops, pantry, and sunlit breakfast nook. Delightful open floor plan allows you to entertain with ease. The expansive family room has triple slider doors which open up to the covered patio with screen-enclosed sparkling pool and spa, both salt water and gas heated. Enjoy the 4 Bdrm, 3-1/2 Bath, split floor plan..
Location
State FL
County Martin
Community Tres Belle
Area 12 - Stuart - Southwest
Zoning Residential
Rooms
Other Rooms Attic, Cabana Bath, Den/Office, Family, Laundry-Inside
Master Bath Dual Sinks, Mstr Bdrm - Sitting, Separate Shower, Separate Tub
Interior
Interior Features Entry Lvl Lvng Area, Foyer, Laundry Tub, Pantry, Roman Tub, Split Bedroom, Volume Ceiling, Walk-in Closet
Heating Central, Electric, Heat Strip, Zoned
Cooling Central, Electric, Zoned
Flooring Carpet, Tile
Furnishings Furniture Negotiable
Exterior
Exterior Feature Auto Sprinkler, Covered Patio, Open Patio, Open Porch, Screened Patio
Parking Features 2+ Spaces, Driveway, Garage - Attached
Garage Spaces 3.0
Pool Gunite, Heated, Inground, Salt Chlorination, Screened, Spa
Community Features Deed Restrictions, Survey
Utilities Available Cable, Electric, Gas Natural, Public Sewer, Public Water, Underground
Amenities Available Bike - Jog, Sidewalks, Street Lights
Waterfront Description None
Roof Type S-Tile,Wood Truss/Raft
Present Use Deed Restrictions,Survey
Handicap Access Wide Hallways
Exposure Northwest
Private Pool Yes
Security Gate - Unmanned,Wall
Building
Lot Description 1/2 to < 1 Acre, Interior Lot, Private Road, Sidewalks
Story 1.00
Foundation CBS, Concrete
Construction Status Resale
Schools
Elementary Schools Crystal Lake Elementary School
Middle Schools Dr. David L. Anderson Middle School
High Schools South Fork High School
Others
Pets Allowed Yes
HOA Fee Include Cable,Common Areas,Management Fees,Manager,Reserve Funds
Senior Community No Hopa
Restrictions None
Security Features Gate - Unmanned,Wall
Acceptable Financing Cash, Conventional, FHA, VA
Horse Property No
Membership Fee Required No
Listing Terms Cash, Conventional, FHA, VA
Financing Cash,Conventional,FHA,VA
Pets Allowed Up to 2 Pets
Read Less
Want to know what your home might be worth? Contact us for a FREE valuation!

Our team is ready to help you sell your home for the highest possible price ASAP





