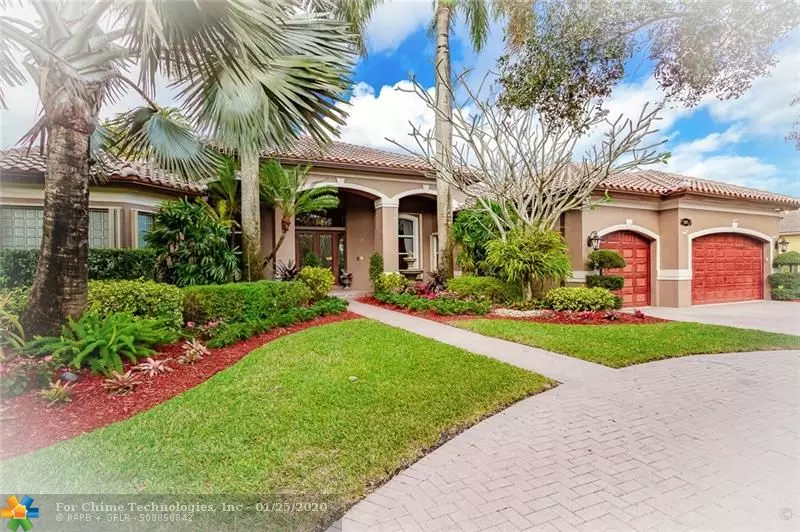$924,000
$949,000
2.6%For more information regarding the value of a property, please contact us for a free consultation.
Address not disclosed Davie, FL 33330
5 Beds
4 Baths
4,185 SqFt
Key Details
Sold Price $924,000
Property Type Single Family Home
Sub Type Single
Listing Status Sold
Purchase Type For Sale
Square Footage 4,185 sqft
Price per Sqft $220
Subdivision Imagination Farms East 16
MLS Listing ID F10210684
Sold Date 03/20/20
Style WF/Pool/No Ocean Access
Bedrooms 5
Full Baths 4
Construction Status Resale
HOA Fees $125/mo
HOA Y/N Yes
Year Built 2000
Annual Tax Amount $7,829
Tax Year 2018
Lot Size 0.816 Acres
Property Description
WATCH the slideshow. AMAZING custom Hanover model pool home w/3-car garage. Waterfront lot just under 1 acre. Wonderful features & upgrades. New roof in 18, whole house generator, gas range, gourmet kitchen, wood burning fireplace, newer AC units, free form pool w/Jacuzzi & salt system. 18x18 tile on the diagonal w/marble inserts in main living areas. 14 ft ceilings, 8 ft doors, crown molding, designer window treatments, 5th bedroom converted to an office. Wood flooring in master + office. Decorative barn doors to the luxury master bath. Custom built ins. Marble counter tops in the kitchen & laundry rm. Spacious pantry, wet bar w/wine cooler, hurricane rated stained glass entryway doors, accordion shutters, recently painted inside & out. Garagetek storage system, epoxy garage floors., etc.
Location
State FL
County Broward County
Community Imagination Farms
Area Davie (3780-3790;3880)
Zoning E
Rooms
Bedroom Description Entry Level,Master Bedroom Ground Level,Other,Sitting Area - Master Bedroom
Other Rooms Den/Library/Office, Family Room, Utility Room/Laundry
Dining Room Breakfast Area, Formal Dining, Snack Bar/Counter
Interior
Interior Features Bar, Built-Ins, Closet Cabinetry, Fireplace, Pantry, Volume Ceilings, Walk-In Closets
Heating Central Heat, Electric Heat
Cooling Ceiling Fans, Central Cooling, Electric Cooling
Flooring Ceramic Floor, Wood Floors
Equipment Automatic Garage Door Opener, Dishwasher, Disposal, Dryer, Gas Range, Gas Water Heater, Microwave, Refrigerator, Self Cleaning Oven, Wall Oven, Washer
Exterior
Exterior Feature Deck, Fence, Patio, Storm/Security Shutters
Garage Spaces 3.0
Pool Salt Chlorination
Waterfront Description Canal Width 121 Feet Or More
Water Access Y
Water Access Desc Other
View Pool Area View, Water View
Roof Type Curved/S-Tile Roof
Private Pool No
Building
Lot Description 3/4 To Less Than 1 Acre Lot
Foundation Cbs Construction
Sewer Municipal Sewer
Water Municipal Water
Construction Status Resale
Others
Pets Allowed Yes
HOA Fee Include 125
Senior Community No HOPA
Restrictions Assoc Approval Required,Ok To Lease With Res
Acceptable Financing Cash, Conventional, FHA, VA
Membership Fee Required No
Listing Terms Cash, Conventional, FHA, VA
Special Listing Condition As Is, Disclosure
Pets Allowed Restrictions Or Possible Restrictions
Read Less
Want to know what your home might be worth? Contact us for a FREE valuation!

Our team is ready to help you sell your home for the highest possible price ASAP

Bought with Keller Williams Realty SW





