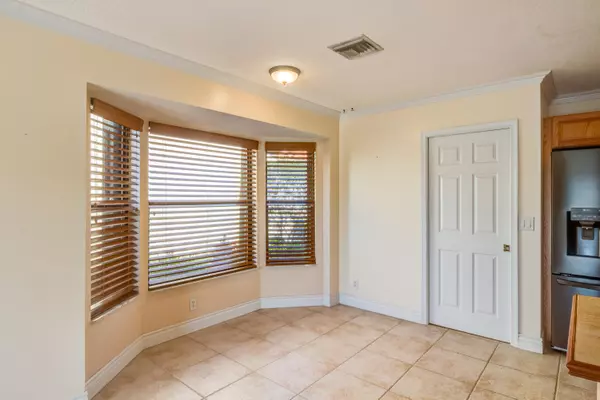Bought with Re/Max Direct
$340,000
$350,000
2.9%For more information regarding the value of a property, please contact us for a free consultation.
8676 Egret Isle TER Lake Worth, FL 33467
3 Beds
2 Baths
1,932 SqFt
Key Details
Sold Price $340,000
Property Type Single Family Home
Sub Type Single Family Detached
Listing Status Sold
Purchase Type For Sale
Square Footage 1,932 sqft
Price per Sqft $175
Subdivision Lakes Of Sherbrooke - Egret Isle
MLS Listing ID RX-10570811
Sold Date 03/19/20
Bedrooms 3
Full Baths 2
Construction Status Resale
HOA Fees $295/mo
HOA Y/N Yes
Year Built 1988
Annual Tax Amount $2,751
Tax Year 2018
Lot Size 10,264 Sqft
Property Description
This gorgeous and well-maintained 3 bedroom, 2 bath lake view home in the subdivision of Egret Isle in Lakes of Sherbrooke. As you walk into the home through the beautiful glass front door, you will enter into the open living room with tray ceilings, recessed lighting and you'll be blown away by the view of the beautiful lake. Stunning Brazilian cherry wood flooring is throughout the living spaces and easy to care for tile in the bathrooms and in the kitchen and dining spaces. One of the highlights of the Master bedroom is that it has 2 roomy walk-in closets. The master bath has a glass enclosed shower with two separate sink areas, sliding door to the screened patio, and best of all, a sunken tub to relax in at the end of a long day.
Location
State FL
County Palm Beach
Community Lakes Of Sherbrooke
Area 5790
Zoning RS
Rooms
Other Rooms Den/Office, Family, Laundry-Util/Closet
Master Bath Separate Shower, Separate Tub
Interior
Interior Features Roman Tub, Volume Ceiling, Walk-in Closet
Heating Central, Electric
Cooling Central, Electric
Flooring Ceramic Tile, Wood Floor
Furnishings Unfurnished
Exterior
Exterior Feature Covered Patio, Screened Patio
Parking Features Garage - Attached
Garage Spaces 2.0
Utilities Available Public Sewer, Public Water
Amenities Available Clubhouse, Pool, Tennis
Waterfront Description Lake
View Lake
Exposure East
Private Pool No
Security Gate - Unmanned
Building
Lot Description < 1/4 Acre
Story 1.00
Foundation Block, Concrete
Construction Status Resale
Schools
Elementary Schools Discovery Key Elementary School
Middle Schools Woodlands Middle School
High Schools Park Vista Community High School
Others
Pets Allowed Yes
HOA Fee Include Cable,Common Areas,Other
Senior Community No Hopa
Restrictions Interview Required
Security Features Gate - Unmanned
Acceptable Financing Cash, Conventional, FHA, VA
Horse Property No
Membership Fee Required No
Listing Terms Cash, Conventional, FHA, VA
Financing Cash,Conventional,FHA,VA
Pets Allowed Up to 2 Pets
Read Less
Want to know what your home might be worth? Contact us for a FREE valuation!

Our team is ready to help you sell your home for the highest possible price ASAP





