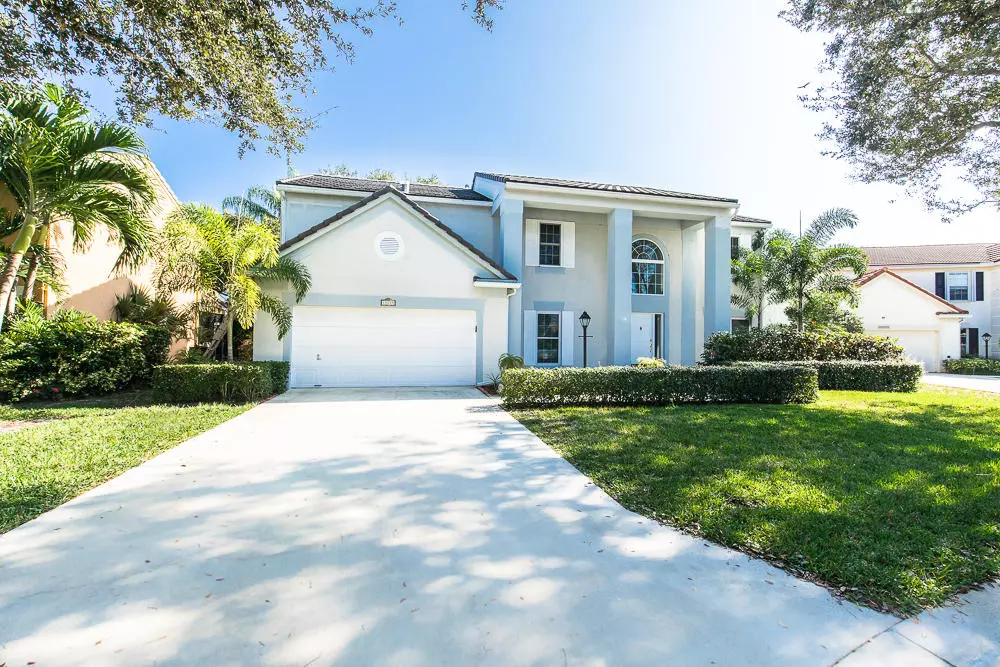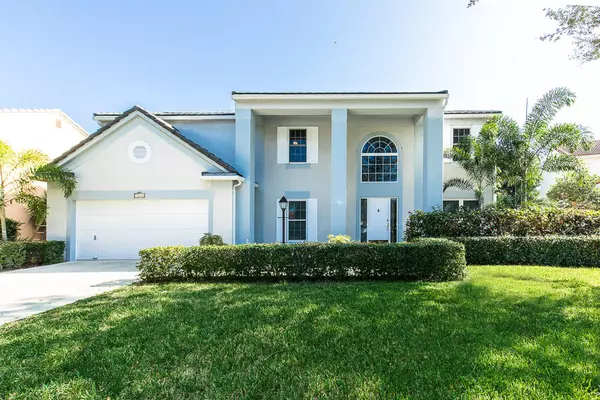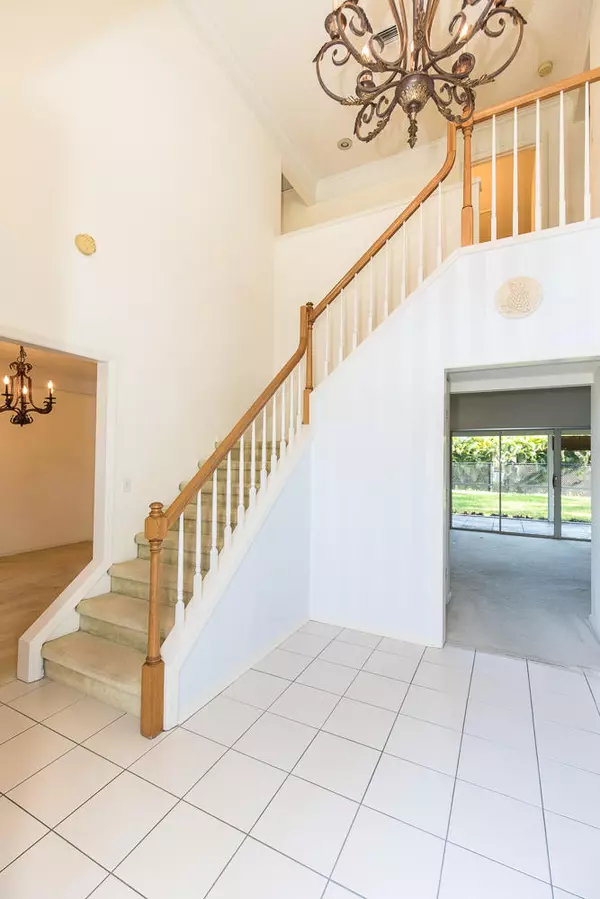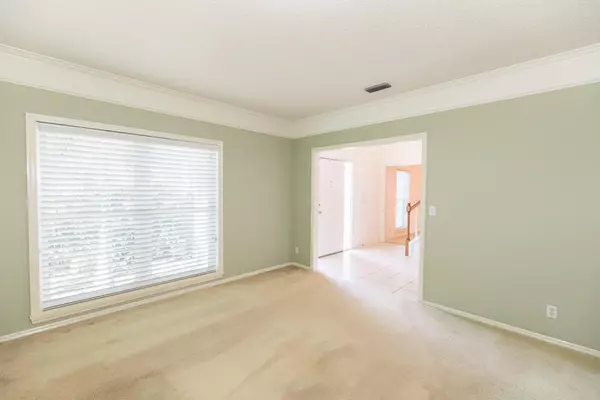Bought with BEX Realty, LLC
$445,000
$457,000
2.6%For more information regarding the value of a property, please contact us for a free consultation.
10225 Hunt Club LN Palm Beach Gardens, FL 33418
4 Beds
2.1 Baths
2,380 SqFt
Key Details
Sold Price $445,000
Property Type Single Family Home
Sub Type Single Family Detached
Listing Status Sold
Purchase Type For Sale
Square Footage 2,380 sqft
Price per Sqft $186
Subdivision Gardens Hunt Club
MLS Listing ID RX-10588177
Sold Date 03/06/20
Bedrooms 4
Full Baths 2
Half Baths 1
Construction Status Resale
HOA Fees $155/mo
HOA Y/N Yes
Year Built 1990
Annual Tax Amount $4,813
Tax Year 2019
Lot Size 9,309 Sqft
Property Description
Priced $13,000 below Feb. 2019 appraisal of $470,000.This 4 bedroom 2.5 bathroom -2 story home is located on a cul-de sac lot in a sought after neighborhood with ''A'' rated schools and low HOA fees. Homes have natural gas appliances. Roof replaced in 2010. In addition this home has 3 large storage rooms one of which could be used as an office. Large oak trees line the streets creating an ambiance that is unmatched. Impact window for the front of the house and shutters for the rear. Spacious kitchen with Stainless steel appliances.This gated community is tucked behind Christ Fellowship church and features a kids playground and a lake for fishing.
Location
State FL
County Palm Beach
Area 5300
Zoning RL3(ci
Rooms
Other Rooms Attic, Family, Laundry-Inside, Storage, Workshop
Master Bath Dual Sinks, Mstr Bdrm - Upstairs, Separate Shower, Separate Tub
Interior
Interior Features Foyer, Pantry, Roman Tub, Split Bedroom, Walk-in Closet
Heating Central
Cooling Ceiling Fan, Central
Flooring Carpet, Ceramic Tile
Furnishings Unfurnished
Exterior
Exterior Feature Auto Sprinkler, Covered Patio, Fence, Screen Porch, Shed, Shutters, Zoned Sprinkler
Parking Features 2+ Spaces, Garage - Attached
Garage Spaces 2.0
Community Features Deed Restrictions, Disclosure
Utilities Available Cable, Electric, Gas Natural, Public Sewer, Public Water
Amenities Available Internet Included, Sidewalks, Street Lights
Waterfront Description None
View Garden
Roof Type Concrete Tile
Present Use Deed Restrictions,Disclosure
Exposure West
Private Pool No
Security Entry Phone,Gate - Unmanned
Building
Lot Description < 1/4 Acre, Paved Road, Sidewalks
Story 2.00
Foundation CBS, Frame, Stucco
Construction Status Resale
Schools
Elementary Schools Timber Trace Elementary School
Middle Schools Watson B. Duncan Middle School
High Schools William T. Dwyer High School
Others
Pets Allowed Yes
HOA Fee Include Cable,Common Areas,Legal/Accounting,Management Fees,Recrtnal Facility,Security
Senior Community No Hopa
Restrictions Commercial Vehicles Prohibited
Security Features Entry Phone,Gate - Unmanned
Acceptable Financing Cash, Conventional, FHA, VA
Horse Property No
Membership Fee Required No
Listing Terms Cash, Conventional, FHA, VA
Financing Cash,Conventional,FHA,VA
Read Less
Want to know what your home might be worth? Contact us for a FREE valuation!

Our team is ready to help you sell your home for the highest possible price ASAP





