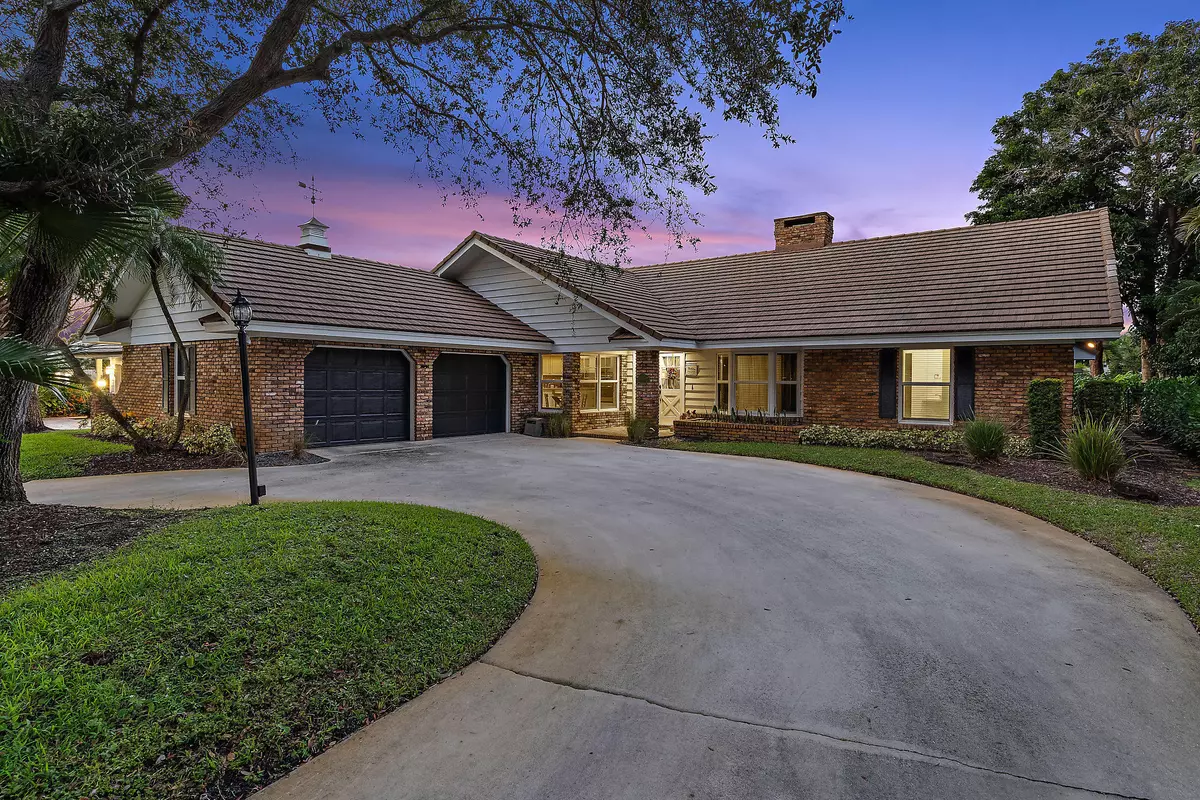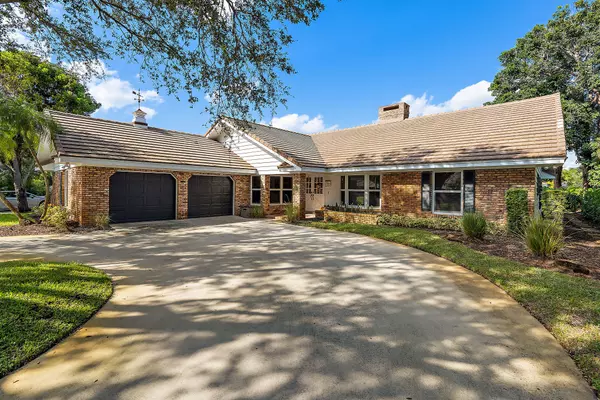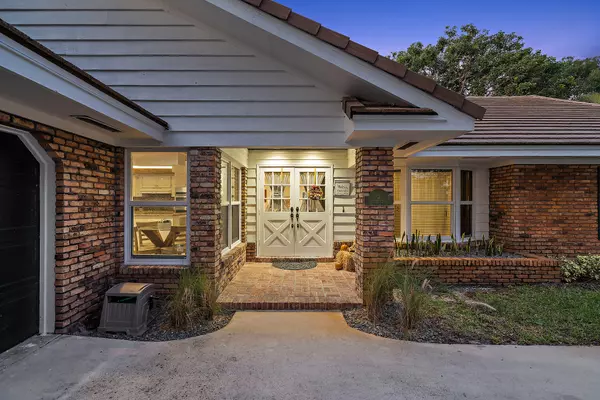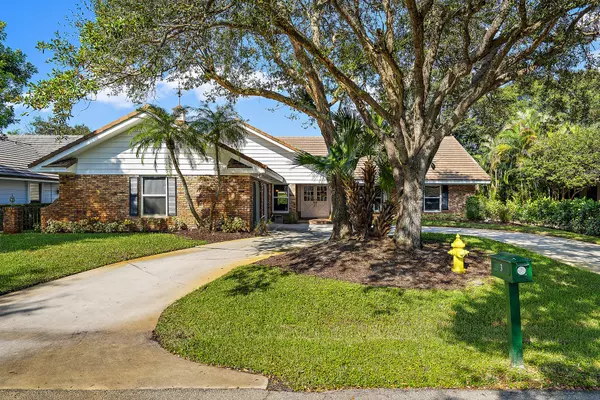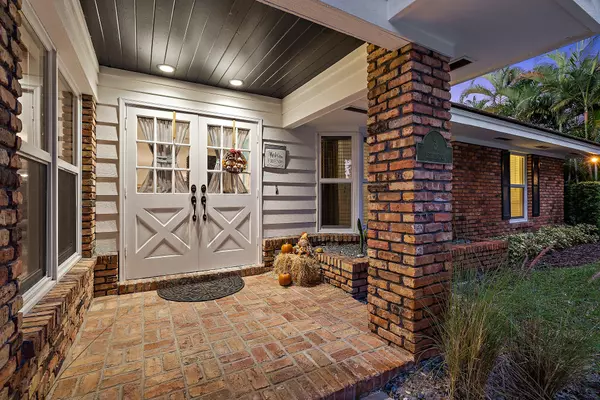Bought with Douglas Elliman (Jupiter)
$493,000
$514,999
4.3%For more information regarding the value of a property, please contact us for a free consultation.
3 Lethington RD Palm Beach Gardens, FL 33418
3 Beds
2 Baths
2,309 SqFt
Key Details
Sold Price $493,000
Property Type Single Family Home
Sub Type Single Family Detached
Listing Status Sold
Purchase Type For Sale
Square Footage 2,309 sqft
Price per Sqft $213
Subdivision Pga Resort Community 2
MLS Listing ID RX-10579851
Sold Date 03/05/20
Style Traditional,Ranch
Bedrooms 3
Full Baths 2
Construction Status Resale
HOA Fees $152/mo
HOA Y/N Yes
Year Built 1980
Annual Tax Amount $7,135
Tax Year 2019
Lot Size 10,007 Sqft
Property Description
From the moment you walk up to the charming double door entryway with inviting brick, this house welcomes you home! Exceptionally renovated, this 3 bed, 2 bath home is located on a cul-de-sac street in PGA's lovely Glengary neighborhood! This beautifully stylized home is both classic and modern and features new ceramic Italian wood tile, two new gorgeous chandeliers in living & dining rooms, and a new & expanded bright Dining/Florida room. The kitchen is equipped with new stainless appliances, granite counters, pecky cypress ceiling and eat-in dining nook. The family room features a handsome black brick wood-burning fireplace with clean crisp design adjacent to the redesigned white built-in wall unit.
Location
State FL
County Palm Beach
Community Pga National - Glengary
Area 5360
Zoning Residential
Rooms
Other Rooms Family, Laundry-Inside, Laundry-Util/Closet
Master Bath Separate Shower, Mstr Bdrm - Ground, Dual Sinks, Separate Tub
Interior
Interior Features Split Bedroom, Entry Lvl Lvng Area, Laundry Tub, Closet Cabinets, French Door, Roman Tub, Built-in Shelves, Walk-in Closet, Foyer, Fireplace(s)
Heating Central
Cooling Ceiling Fan, Central
Flooring Ceramic Tile, Tile
Furnishings Unfurnished
Exterior
Exterior Feature Fence, Open Porch, Auto Sprinkler, Zoned Sprinkler
Parking Features Garage - Attached, Drive - Circular, Driveway
Garage Spaces 2.0
Community Features Sold As-Is
Utilities Available Public Water, Public Sewer, Water Available
Amenities Available Golf Course, Street Lights, Putting Green, Sidewalks, Fitness Center, Clubhouse, Bike - Jog, Tennis
Waterfront Description None
View Garden
Roof Type Concrete Tile
Present Use Sold As-Is
Exposure South
Private Pool No
Security Gate - Manned,Security Sys-Owned,Burglar Alarm
Building
Lot Description < 1/4 Acre, Cul-De-Sac
Story 1.00
Foundation Frame, Brick
Unit Floor 1
Construction Status Resale
Others
Pets Allowed Yes
HOA Fee Include Common Areas,Cable,Security
Senior Community No Hopa
Restrictions No Truck/RV
Security Features Gate - Manned,Security Sys-Owned,Burglar Alarm
Acceptable Financing Cash, Conventional
Horse Property No
Membership Fee Required No
Listing Terms Cash, Conventional
Financing Cash,Conventional
Read Less
Want to know what your home might be worth? Contact us for a FREE valuation!

Our team is ready to help you sell your home for the highest possible price ASAP

